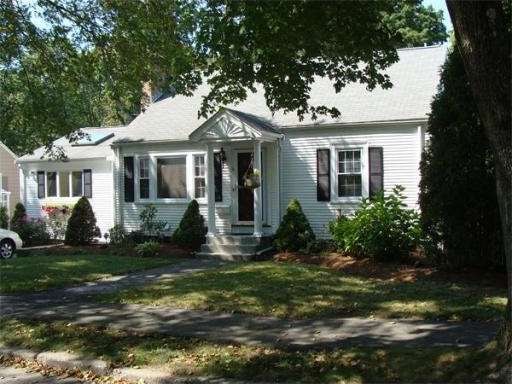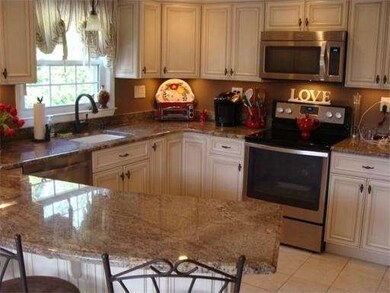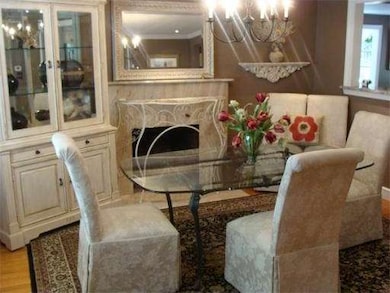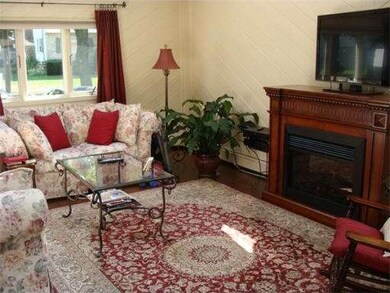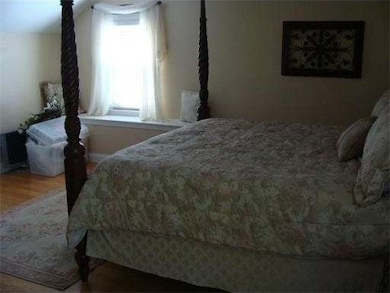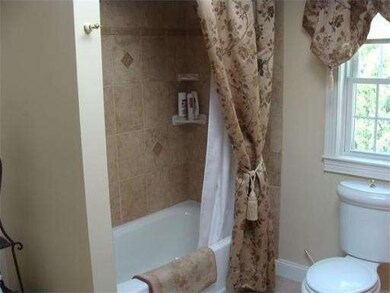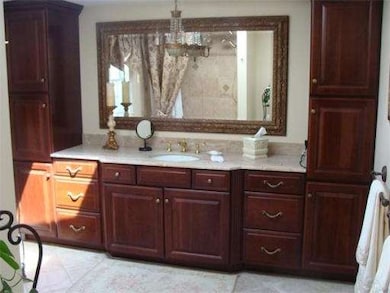
11 Potter Rd Waltham, MA 02453
Bleachery NeighborhoodAbout This Home
As of April 2019Stunning, fully-dormered Cape-style home in exceptional location! Featuring designer Omega Kitchen with new stainless appliances and granite counter tops, Newer Master Suite with luxury bath and walk-in closet/dressing area! Cathedral ceiling Family Room with skylights and slider to deck, formal Dining Room with marble fireplace, sparkling in-ground pool with patio, large yard, newer heating system and electrical service, walk-out finished basement with so much more! Absolutely move-in condition! Will not last!
Home Details
Home Type
Single Family
Est. Annual Taxes
$8,275
Year Built
1950
Lot Details
0
Listing Details
- Lot Description: Paved Drive, Fenced/Enclosed, Level
- Special Features: None
- Property Sub Type: Detached
- Year Built: 1950
Interior Features
- Has Basement: No
- Fireplaces: 1
- Primary Bathroom: Yes
- Number of Rooms: 6
- Amenities: Public Transportation, Shopping, Park, House of Worship, Public School
- Electric: 110 Volts, 220 Volts, Circuit Breakers, 200 Amps
- Flooring: Tile, Hardwood
- Interior Amenities: Cable Available
- Bedroom 2: First Floor, 13X13
- Bedroom 3: First Floor, 13X11
- Kitchen: First Floor, 15X13
- Laundry Room: Basement
- Master Bedroom: Second Floor, 18X17
- Master Bedroom Description: Closet - Walk-in, Flooring - Hardwood, Cable Hookup, Dressing Room
- Dining Room: First Floor, 15X13
- Family Room: First Floor, 19X14
Exterior Features
- Construction: Frame
- Exterior: Vinyl
- Exterior Features: Porch, Deck - Wood, Patio, Pool - Inground, Gutters, Fenced Yard
- Foundation: Poured Concrete
Garage/Parking
- Parking: Off-Street, Paved Driveway
- Parking Spaces: 2
Utilities
- Hot Water: Separate Booster
- Utility Connections: for Electric Range, for Electric Oven, for Electric Dryer, Washer Hookup, Icemaker Connection
Condo/Co-op/Association
- HOA: No
Ownership History
Purchase Details
Home Financials for this Owner
Home Financials are based on the most recent Mortgage that was taken out on this home.Purchase Details
Home Financials for this Owner
Home Financials are based on the most recent Mortgage that was taken out on this home.Similar Homes in Waltham, MA
Home Values in the Area
Average Home Value in this Area
Purchase History
| Date | Type | Sale Price | Title Company |
|---|---|---|---|
| Not Resolvable | $645,000 | -- | |
| Not Resolvable | $555,000 | -- |
Mortgage History
| Date | Status | Loan Amount | Loan Type |
|---|---|---|---|
| Open | $508,000 | Stand Alone Refi Refinance Of Original Loan | |
| Closed | $516,000 | Stand Alone Refi Refinance Of Original Loan | |
| Closed | $516,000 | New Conventional | |
| Previous Owner | $256,000 | Adjustable Rate Mortgage/ARM | |
| Previous Owner | $200,000 | No Value Available | |
| Previous Owner | $195,500 | No Value Available | |
| Previous Owner | $211,165 | No Value Available | |
| Previous Owner | $225,000 | No Value Available | |
| Previous Owner | $80,000 | No Value Available | |
| Previous Owner | $70,000 | No Value Available |
Property History
| Date | Event | Price | Change | Sq Ft Price |
|---|---|---|---|---|
| 04/01/2019 04/01/19 | Sold | $645,000 | +0.8% | $270 / Sq Ft |
| 03/11/2019 03/11/19 | Pending | -- | -- | -- |
| 03/07/2019 03/07/19 | For Sale | $640,000 | +15.3% | $267 / Sq Ft |
| 10/31/2014 10/31/14 | Sold | $555,000 | -2.6% | $279 / Sq Ft |
| 09/12/2014 09/12/14 | Pending | -- | -- | -- |
| 09/08/2014 09/08/14 | For Sale | $569,900 | -- | $287 / Sq Ft |
Tax History Compared to Growth
Tax History
| Year | Tax Paid | Tax Assessment Tax Assessment Total Assessment is a certain percentage of the fair market value that is determined by local assessors to be the total taxable value of land and additions on the property. | Land | Improvement |
|---|---|---|---|---|
| 2025 | $8,275 | $842,700 | $411,600 | $431,100 |
| 2024 | $8,054 | $835,500 | $411,600 | $423,900 |
| 2023 | $7,482 | $725,000 | $373,500 | $351,500 |
| 2022 | $7,826 | $702,500 | $373,500 | $329,000 |
| 2021 | $7,099 | $627,100 | $320,200 | $306,900 |
| 2020 | $6,973 | $583,500 | $289,700 | $293,800 |
| 2019 | $6,781 | $535,600 | $279,900 | $255,700 |
| 2018 | $6,257 | $496,200 | $259,200 | $237,000 |
| 2017 | $5,945 | $473,300 | $236,300 | $237,000 |
| 2016 | $5,700 | $465,700 | $228,700 | $237,000 |
| 2015 | $5,357 | $408,000 | $224,900 | $183,100 |
Agents Affiliated with this Home
-
Dee LeBlanc
D
Seller's Agent in 2019
Dee LeBlanc
Bridge Realty
(781) 953-8501
1 in this area
10 Total Sales
-
L
Buyer's Agent in 2019
Lauren Higgins
Moor Realty Group
-
Ernest Rogers
E
Seller's Agent in 2014
Ernest Rogers
Rogers & Company, Inc.
(781) 863-8301
5 Total Sales
Map
Source: MLS Property Information Network (MLS PIN)
MLS Number: 71739742
APN: WALT-000062-000013-000004
- 59 Farnum Rd
- 113 Farnum Rd
- 144 Clark St Unit 1
- 10-12 Foundry Ave
- 172 Bright St Unit 3
- 192 Willow St
- 301 River St
- 78 Barbara Rd Unit 1
- 172 River St Unit B7
- 180 River St Unit 10
- 14 Lyman Terrace
- 51 Warren St Unit 1-4
- 80 Bruce Rd
- 31 Cross St
- 20 Whitman Rd Unit B-1
- 28-32 Calvary St
- 87 Summer St
- 100 Whitman Rd
- 208 Church St
- 214 Church St
