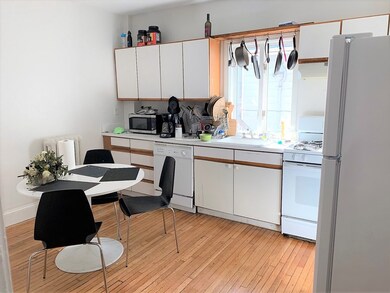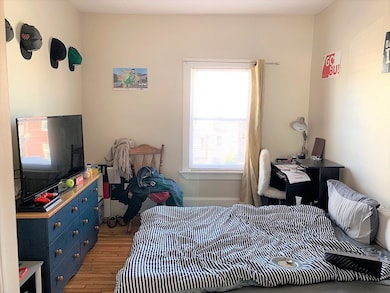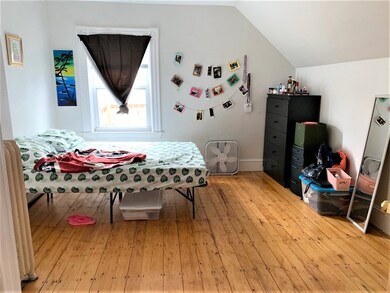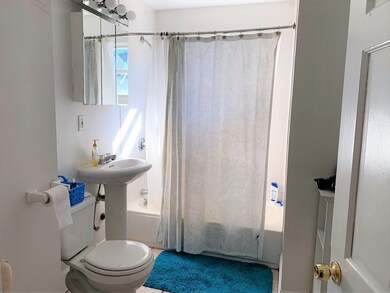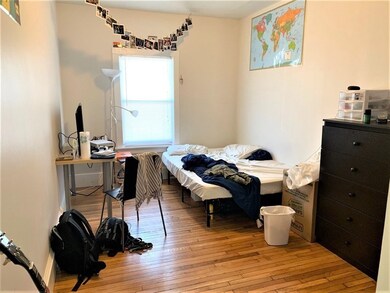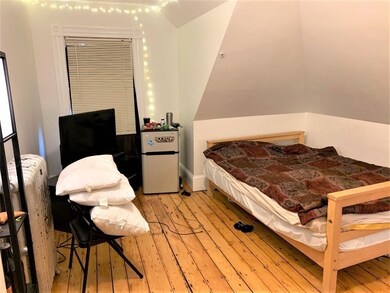11 Pratt St Unit 2 Allston, MA 02134
Allston NeighborhoodHighlights
- Property is near public transit
- Jogging Path
- Park
- No HOA
- Balcony
- Shops
About This Home
Avail 9/1- Spacious and sunny 5 bedroom / 2 full bathroom house in amazing Allston location, walking distance to Packard's Corner/Harvard Ave Green Line, supermarkets, restaurants and shops in Allston Village, and easy access to BU! Rent includes water, sewer. Tenants pay for gas (heat), electricity, wifi/cable. Features include: Coin op laundry in building, hardwood floors, dishwasher. Living area approximate. Pets negotiable. One month broker fee. Transportation:- Green Line: Harvard Ave or Packard's Corner- Bus Routes: 51, 57, 57A, 66 - Easy access to Storrow Drive and Masspike. Parking available for rent for $150 per month.
Property Details
Home Type
- Multi-Family
Home Design
- Apartment
Interior Spaces
- 1,400 Sq Ft Home
- Laundry in Basement
Kitchen
- Oven
- Range
- Dishwasher
Bedrooms and Bathrooms
- 5 Bedrooms
- Primary bedroom located on second floor
- 2 Full Bathrooms
Location
- Property is near public transit
- Property is near schools
Utilities
- No Cooling
- Heating System Uses Natural Gas
Additional Features
- Balcony
- 4,792 Sq Ft Lot
Listing and Financial Details
- Security Deposit $4,600
- Property Available on 9/1/25
- Rent includes water, snow removal, gardener
- 12 Month Lease Term
- Assessor Parcel Number 1207379
Community Details
Overview
- No Home Owners Association
Amenities
- Shops
- Coin Laundry
Recreation
- Park
- Jogging Path
- Bike Trail
Pet Policy
- Call for details about the types of pets allowed
Map
Source: MLS Property Information Network (MLS PIN)
MLS Number: 73328436
APN: ALLS W:21 P:00521 S:000
- 97 Chester St Unit 8
- 4 Franklin St Unit 401
- 4 Franklin St Unit 302
- 4 Franklin St Unit 303
- 4 Franklin St Unit 403
- 4 Franklin St Unit 202
- 59 Brighton Ave Unit 1
- 56 Park Vale Ave Unit 4
- 56 Park Vale Ave Unit 10
- 39 Chester St
- 14 Wadsworth St
- 29 Park Vale Ave Unit 5
- 21 Park Vale Ave Unit 2
- 10 Bradbury St Unit 10
- 244 Brighton Ave Unit 405
- 69 Quint Ave Unit 7
- 39 Glenville Ave Unit 2
- 1267 Commonwealth Ave Unit 1
- 1269 Commonwealth Ave Unit 2
- 32 Adamson St Unit E

