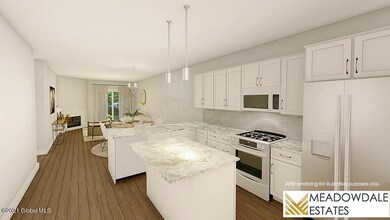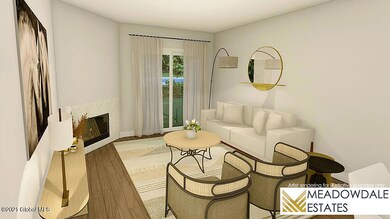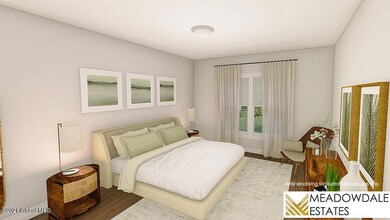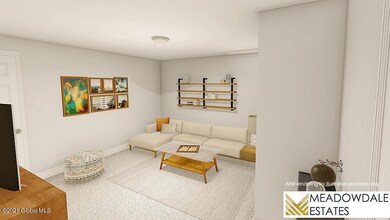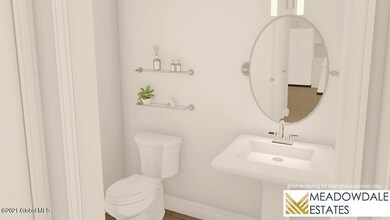PENDING
NEW CONSTRUCTION
11 Priddle Ln Colonie, NY 12110
Estimated payment $3,155/month
Total Views
1,231
3
Beds
2.5
Baths
1,778
Sq Ft
$274
Price per Sq Ft
Highlights
- New Construction
- Wood Flooring
- Loft
- Forts Ferry School Rated A-
- Main Floor Primary Bedroom
- Great Room
About This Home
To Be Built. Welcome to Meadowdale Estates, a maintenance free community conveniently located in the Town of Colonie, presented by Trojanski Custom Builders and featuring amenities such as full 9' finishable basement w/egress window, granite and quartz selections for your kitchen, gas burning fireplace in the Great Room, wide plank engineered hardwood floors, a first floor Primary Suite and paver walkway! Enjoy the ease of maintenance free living at Meadowdale Estates! Agent related to builder.
Townhouse Details
Home Type
- Townhome
HOA Fees
- $171 Monthly HOA Fees
Parking
- 2 Car Garage
- Garage Door Opener
- Driveway
- Off-Street Parking
Home Design
- New Construction
- Shingle Roof
- Stone Siding
- Vinyl Siding
- Concrete Perimeter Foundation
- Asphalt
Interior Spaces
- 1,778 Sq Ft Home
- 2-Story Property
- Gas Fireplace
- Double Pane Windows
- Sliding Doors
- ENERGY STAR Qualified Doors
- Entrance Foyer
- Great Room
- Living Room with Fireplace
- Dining Room
- Loft
- Home Security System
Kitchen
- Eat-In Kitchen
- Built-In Electric Oven
- Microwave
- Dishwasher
- Kitchen Island
- Stone Countertops
- Disposal
Flooring
- Wood
- Carpet
- Tile
- Vinyl
Bedrooms and Bathrooms
- 3 Bedrooms
- Primary Bedroom on Main
- Walk-In Closet
- Bathroom on Main Level
Laundry
- Laundry Room
- Laundry on main level
Unfinished Basement
- Basement Fills Entire Space Under The House
- Interior Basement Entry
- Basement Window Egress
Outdoor Features
- Exterior Lighting
- Porch
Unit Details
- Front and Back Yard Sprinklers
Schools
- Forts Ferry Elementary School
- Shaker High School
Utilities
- Forced Air Heating and Cooling System
- Heating System Uses Natural Gas
- Underground Utilities
- 200+ Amp Service
- High Speed Internet
Listing and Financial Details
- Assessor Parcel Number 30.02-3-17.3
Community Details
Overview
- Association fees include ground maintenance, snow removal
- Left/3Unit
Security
- Carbon Monoxide Detectors
- Fire and Smoke Detector
Map
Create a Home Valuation Report for This Property
The Home Valuation Report is an in-depth analysis detailing your home's value as well as a comparison with similar homes in the area
Home Values in the Area
Average Home Value in this Area
Property History
| Date | Event | Price | List to Sale | Price per Sq Ft |
|---|---|---|---|---|
| 09/10/2024 09/10/24 | Pending | -- | -- | -- |
| 08/31/2024 08/31/24 | For Sale | $486,400 | -- | $274 / Sq Ft |
Source: Global MLS
Source: Global MLS
MLS Number: 202424574
Nearby Homes
Your Personal Tour Guide
Ask me questions while you tour the home.

