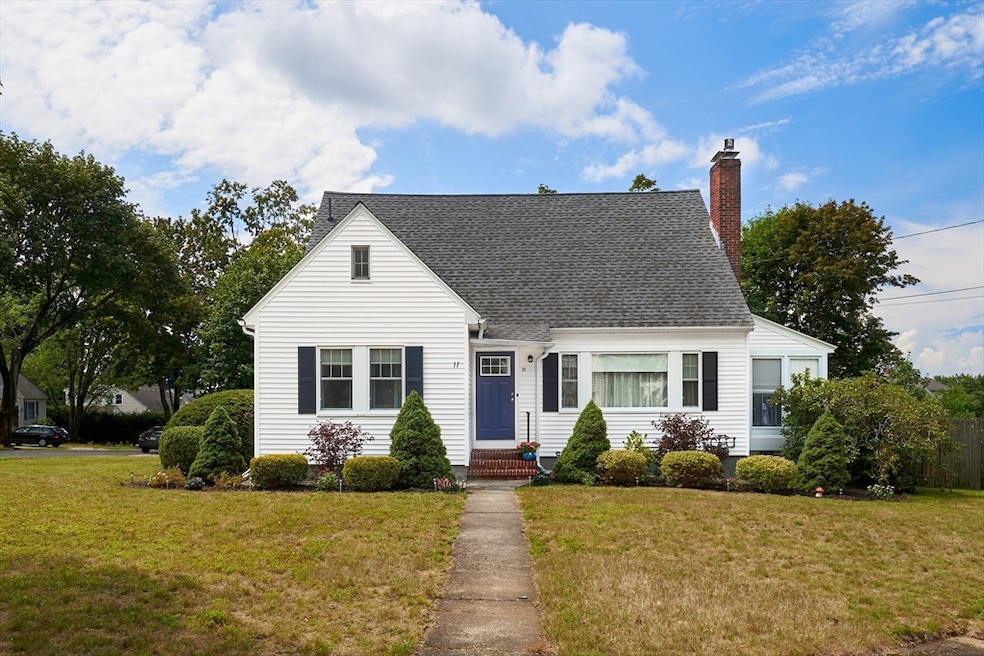
11 Putnam Rd North Andover, MA 01845
Estimated payment $4,445/month
Highlights
- Very Popular Property
- Custom Closet System
- Main Floor Primary Bedroom
- North Andover High School Rated A-
- Cape Cod Architecture
- Corner Lot
About This Home
Welcome to this tastefully renovated 7-room, 2-bath Cape perfectly located in the sought-after Library neighborhood! The new granite kitchen boasts white cabinetry, stainless steel appliances, and stylish finishes. The inviting gas fireplace living room, filled with natural sunlight, opens through the French door to an enclosed porch overlooking the fenced backyard—ideal for relaxing or entertaining. A formal dining room with built-ins, two spacious first-floor bedrooms, and a newly updated full bath with walk-in shower complete the main level. Upstairs offers two generously sized bedrooms with walk-in closets, a second full bath, and an unfinished attic room with great potential. Upgrades include central a/c, newer heating system, newer hot water, new laminate flooring & new carpeting. Set on a corner lot with a 2-car detached garage—this move-in-ready home is the one you've been waiting for.
Open House Schedule
-
Sunday, August 24, 20251:00 to 2:30 pm8/24/2025 1:00:00 PM +00:008/24/2025 2:30:00 PM +00:00Add to Calendar
Home Details
Home Type
- Single Family
Est. Annual Taxes
- $6,589
Year Built
- Built in 1942
Lot Details
- 0.29 Acre Lot
- Corner Lot
- Property is zoned R4
Parking
- 2 Car Detached Garage
- Driveway
- Open Parking
- Off-Street Parking
Home Design
- Cape Cod Architecture
- Block Foundation
- Frame Construction
- Shingle Roof
Interior Spaces
- 1,838 Sq Ft Home
- Living Room with Fireplace
Kitchen
- Range
- Microwave
- Dishwasher
- Solid Surface Countertops
- Disposal
Flooring
- Wall to Wall Carpet
- Laminate
Bedrooms and Bathrooms
- 4 Bedrooms
- Primary Bedroom on Main
- Custom Closet System
- 2 Full Bathrooms
- Bathtub with Shower
- Separate Shower
Basement
- Walk-Out Basement
- Basement Fills Entire Space Under The House
- Sump Pump
- Laundry in Basement
Outdoor Features
- Enclosed Patio or Porch
Utilities
- Central Air
- 2 Heating Zones
- Heating System Uses Natural Gas
- Gas Water Heater
Community Details
- No Home Owners Association
Listing and Financial Details
- Tax Block 00027
- Assessor Parcel Number 2064771
Map
Home Values in the Area
Average Home Value in this Area
Tax History
| Year | Tax Paid | Tax Assessment Tax Assessment Total Assessment is a certain percentage of the fair market value that is determined by local assessors to be the total taxable value of land and additions on the property. | Land | Improvement |
|---|---|---|---|---|
| 2025 | $6,589 | $585,200 | $304,300 | $280,900 |
| 2024 | $6,389 | $576,100 | $286,400 | $289,700 |
| 2023 | $6,258 | $511,300 | $263,100 | $248,200 |
| 2022 | $6,162 | $455,400 | $236,200 | $219,200 |
| 2021 | $6,150 | $434,000 | $214,800 | $219,200 |
| 2020 | $5,846 | $425,500 | $214,800 | $210,700 |
| 2019 | $5,706 | $425,500 | $214,800 | $210,700 |
| 2018 | $6,183 | $425,500 | $214,800 | $210,700 |
| 2017 | $5,131 | $359,300 | $179,100 | $180,200 |
| 2016 | $5,053 | $354,100 | $175,700 | $178,400 |
| 2015 | $4,852 | $337,200 | $169,700 | $167,500 |
Property History
| Date | Event | Price | Change | Sq Ft Price |
|---|---|---|---|---|
| 08/18/2025 08/18/25 | For Sale | $715,000 | -- | $389 / Sq Ft |
Purchase History
| Date | Type | Sale Price | Title Company |
|---|---|---|---|
| Deed | -- | -- |
Similar Homes in North Andover, MA
Source: MLS Property Information Network (MLS PIN)
MLS Number: 73419143
APN: NAND-000160-000027
- 32 Cabot Rd
- 478 Wood Ln
- 350 Greene St Unit 208
- 11 Fernwood St
- 3 Elm St Unit 3
- 59 Maple Ave Unit 59
- 18 Elmcrest Rd
- 89 Beverly St
- 92 Martin Ave
- 77 Pleasant St Unit 77
- 134 Beacon Hill Blvd
- 111 Autran Ave
- 24 Marblehead St
- 148-150 Water St
- 60 Edgelawn Ave Unit 5
- 148 Main St Unit O506
- 148 Main St Unit A510
- 88 Edgelawn Ave Unit 8
- 75 Edgelawn Ave Unit 2
- 25 Edgelawn Ave Unit 10
- 196 Waverley Rd
- 65 Water St Unit 60-2002
- 48 Water St Unit 50
- 48 Water St Unit 1
- 48 Water St Unit 2
- 22 Water St
- 70 Pleasant St Unit 2
- 26 Lincoln St Unit 26
- 24 Lincoln St
- 24 Lincoln St Unit 24
- 26 Lincoln St
- 47 Edgelawn Ave Unit 7
- 88 High St
- 23 Edgelawn Ave Unit 6
- 24 Main St Unit 3
- 7 Fernview Ave Unit 7
- 5 Fernview Ave Unit 6
- 180-182 Osgood St Unit 2
- 10 Beacon Hill Blvd Unit 10 Beacon Hill Blvd.
- 34 Camden St Unit 34






