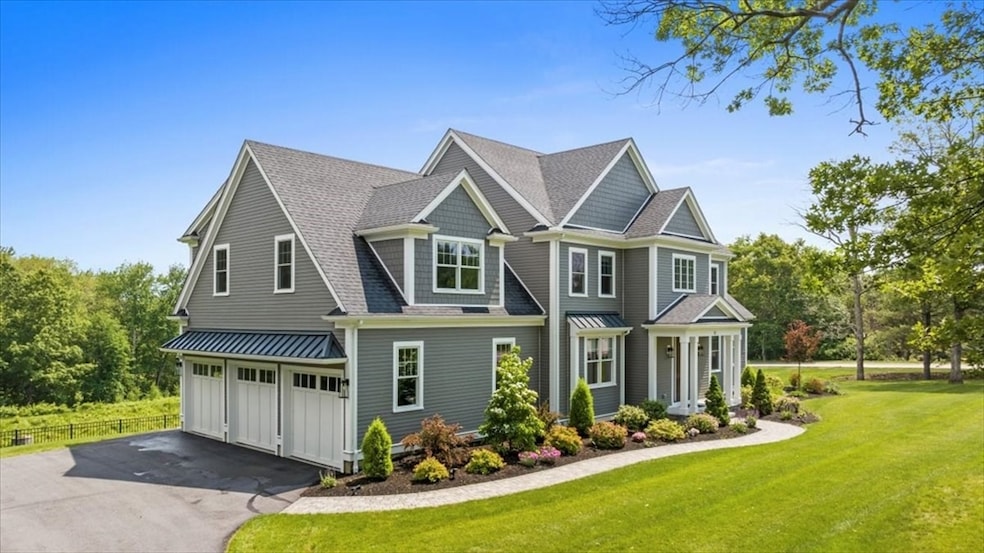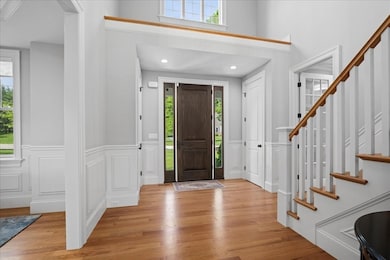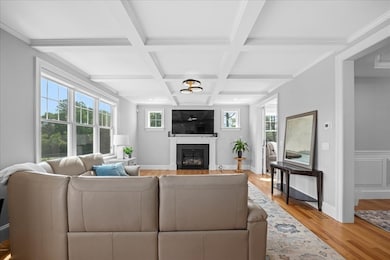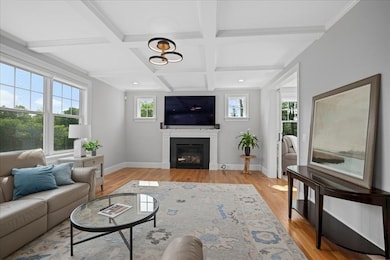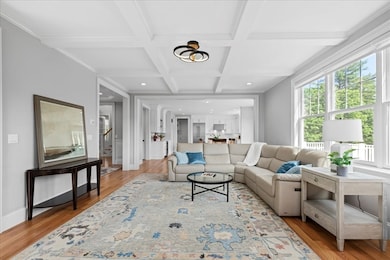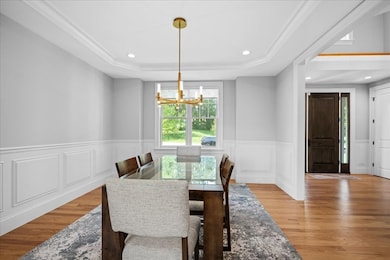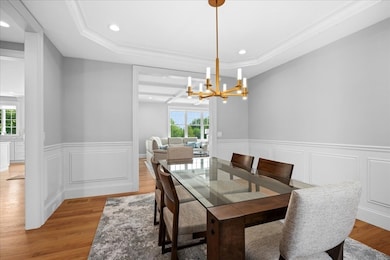11 Quick Farm Rd Westborough, MA 01581
Estimated payment $10,800/month
Highlights
- 1.44 Acre Lot
- Colonial Architecture
- Deck
- Westborough High School Rated A+
- Landscaped Professionally
- Wood Flooring
About This Home
Refined living in this better than new mint, custom, transitional colonial boasting all the luxe finishes you’ve been dreaming of*Beautifully situated in one of the area’s most desirable & upscale nbhds*Quality blt for max efficiency*Sun-splashed rooms w/high-end finishes & modern amenities thru*Step into inviting open Foyer setting the stage for excitement*Open flow is key! Impressive white Shaker-style Kitchen w/gleaming Quartz & upscale Thermador stainless appls, WI pantry & gorgeous island*Fam Rm w/gas FP & coffered clng*1st flr guest or Living Rm w/access to full bth*Formal DR w/deluxe tray ceiling*Sundrenched 1st flr Office*Terrific mudroom*2nd flr offers lrg bdrs*Jack & Jill Suite w/shared bth w/huge vanity*4th Bdr w/en-suite bth*Romantic Primary Suite w/2 lrg WI closets*Primary bath w/tiled shower + gorgeous vanity*Rich hardwood flooring & tile thru-out*Oversized composite deck & balustrade*Oversized 3-car gar*Absolute perfection*loads of upgrades over original $1.6 purch prc
Home Details
Home Type
- Single Family
Est. Annual Taxes
- $24,611
Year Built
- Built in 2022
Lot Details
- 1.44 Acre Lot
- Landscaped Professionally
- Corner Lot
Parking
- 3 Car Attached Garage
- Side Facing Garage
- Garage Door Opener
- Driveway
- Open Parking
- Off-Street Parking
Home Design
- Colonial Architecture
- Frame Construction
- Foam Insulation
- Shingle Roof
- Concrete Perimeter Foundation
Interior Spaces
- 3,424 Sq Ft Home
- Crown Molding
- Wainscoting
- Coffered Ceiling
- Tray Ceiling
- Recessed Lighting
- Decorative Lighting
- Light Fixtures
- Insulated Windows
- Window Screens
- French Doors
- Sliding Doors
- Insulated Doors
- Mud Room
- Entrance Foyer
- Family Room with Fireplace
- Dining Area
- Home Office
- Home Security System
Kitchen
- Stove
- Range with Range Hood
- Microwave
- ENERGY STAR Qualified Refrigerator
- Plumbed For Ice Maker
- ENERGY STAR Qualified Dishwasher
- Wine Refrigerator
- Wine Cooler
- Stainless Steel Appliances
- Kitchen Island
- Solid Surface Countertops
- Disposal
Flooring
- Wood
- Ceramic Tile
Bedrooms and Bathrooms
- 4 Bedrooms
- Primary bedroom located on second floor
- Dual Closets
- Walk-In Closet
- 4 Full Bathrooms
- Double Vanity
- Soaking Tub
- Bathtub with Shower
- Separate Shower
Laundry
- Laundry on upper level
- Dryer
- ENERGY STAR Qualified Washer
Unfinished Basement
- Walk-Out Basement
- Basement Fills Entire Space Under The House
- Interior Basement Entry
- Block Basement Construction
Eco-Friendly Details
- Energy-Efficient Thermostat
Outdoor Features
- Balcony
- Deck
- Rain Gutters
Schools
- Fales Elementary School
- Mpond/Gibbons Middle School
- Westboro High School
Utilities
- Forced Air Heating and Cooling System
- 3 Cooling Zones
- 3 Heating Zones
- Heating System Uses Natural Gas
- Tankless Water Heater
- Gas Water Heater
Listing and Financial Details
- Assessor Parcel Number M:0004 B:000234 L:0,3972854
Community Details
Overview
- No Home Owners Association
- Orchard Estates Subdivision
Recreation
- Jogging Path
Map
Home Values in the Area
Average Home Value in this Area
Tax History
| Year | Tax Paid | Tax Assessment Tax Assessment Total Assessment is a certain percentage of the fair market value that is determined by local assessors to be the total taxable value of land and additions on the property. | Land | Improvement |
|---|---|---|---|---|
| 2025 | $24,611 | $1,510,800 | $439,000 | $1,071,800 |
| 2024 | $23,191 | $1,413,200 | $393,500 | $1,019,700 |
| 2023 | $6,320 | $375,300 | $335,600 | $39,700 |
| 2022 | $5,479 | $296,300 | $296,300 | $0 |
| 2021 | $5,762 | $310,800 | $310,800 | $0 |
| 2020 | $5,617 | $306,600 | $306,600 | $0 |
| 2019 | $5,811 | $317,000 | $317,000 | $0 |
| 2018 | $5,584 | $302,500 | $302,500 | $0 |
| 2017 | $5,385 | $302,500 | $302,500 | $0 |
| 2016 | $6,294 | $354,200 | $354,200 | $0 |
| 2015 | $6,278 | $337,700 | $337,700 | $0 |
Property History
| Date | Event | Price | List to Sale | Price per Sq Ft | Prior Sale |
|---|---|---|---|---|---|
| 09/24/2025 09/24/25 | Price Changed | $1,660,000 | -2.3% | $485 / Sq Ft | |
| 08/04/2025 08/04/25 | Price Changed | $1,699,900 | -4.0% | $496 / Sq Ft | |
| 07/13/2025 07/13/25 | Price Changed | $1,770,000 | -1.4% | $517 / Sq Ft | |
| 06/14/2025 06/14/25 | For Sale | $1,795,000 | +12.3% | $524 / Sq Ft | |
| 12/29/2022 12/29/22 | Sold | $1,599,000 | 0.0% | $432 / Sq Ft | View Prior Sale |
| 11/23/2022 11/23/22 | Pending | -- | -- | -- | |
| 10/25/2022 10/25/22 | For Sale | $1,599,000 | -- | $432 / Sq Ft |
Purchase History
| Date | Type | Sale Price | Title Company |
|---|---|---|---|
| Quit Claim Deed | $1,599,000 | None Available | |
| Quit Claim Deed | -- | None Available | |
| Quit Claim Deed | -- | None Available | |
| Deed | $3,300,000 | -- |
Mortgage History
| Date | Status | Loan Amount | Loan Type |
|---|---|---|---|
| Open | $1,100,000 | Purchase Money Mortgage | |
| Previous Owner | $975,000 | New Conventional |
Source: MLS Property Information Network (MLS PIN)
MLS Number: 73389865
APN: WBOR-000004-000234
- 14 Nourse St
- 64 South St Unit 3
- 64 South St Unit 2
- 4 Underwood Ct Unit 3
- 76 Milk St Unit 2
- 92 Milk St Unit 2
- 13 Summer St Unit 18
- 30 E Main St Unit 2
- 66 Water St
- 8 Mayberry Dr Unit 5
- 9 Mayberry Dr Unit 1
- 16A Mayberry Dr Unit 1
- 115 Corning Fairbanks Way Unit 115
- 14B Mayberry Dr Unit 6
- 95-101 Upton St Unit 99-G
- 95-101 Upton St Unit 99-I
- 95-101 Upton St Unit 101-D
- 147 Milk St Unit 8
- 147 Milk St
- 346 Turnpike Rd
