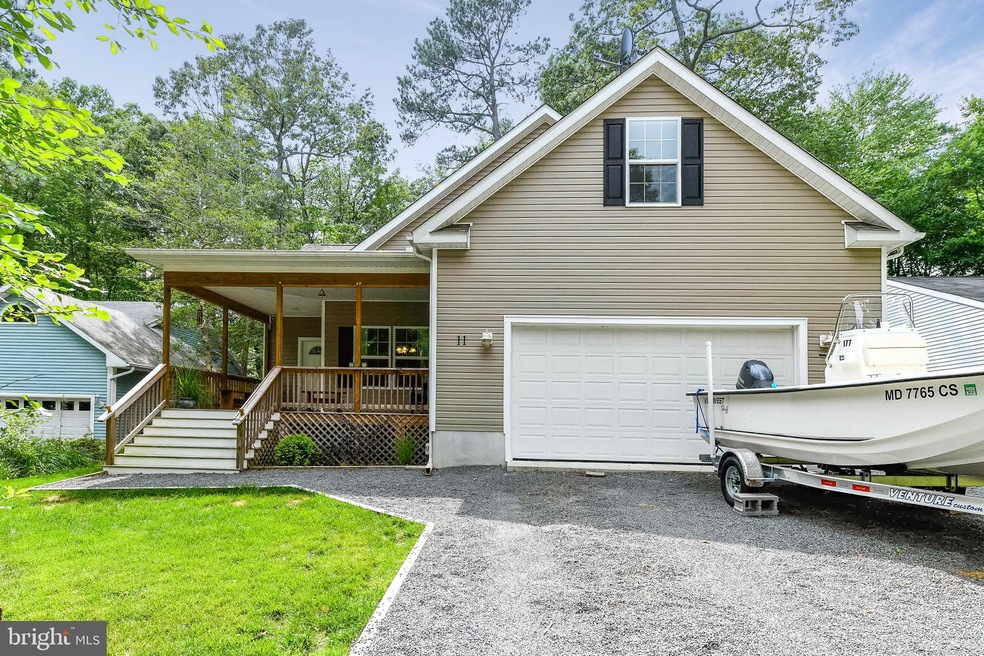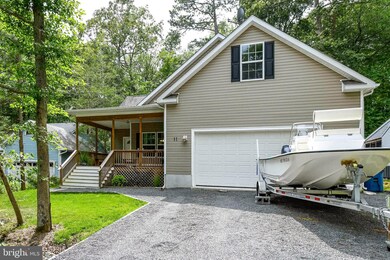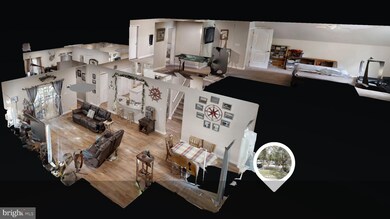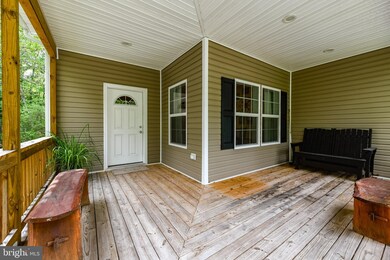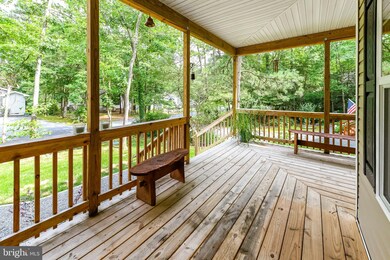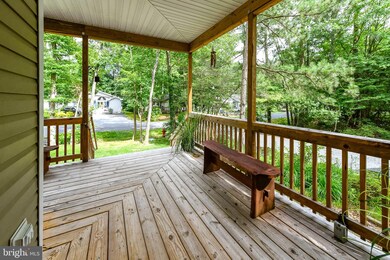
11 Rabbit Run Ln Berlin, MD 21811
Highlights
- Marina
- Golf Course Community
- View of Trees or Woods
- Showell Elementary School Rated A-
- Private Beach Club
- Open Floorplan
About This Home
As of December 2019Only two years young, this newly constructed 4 Bedroom 3 Bathroom Home is located on a cul-de-sac street in North Ocean Pines. Stunning/durable hand-scraped wood-type flooring throughout the main areas. Bright and open floor plan with plenty of room. Solid surface counter-tops and an abundance of storage in the kitchen. Beautiful and spacious walk-in master shower. Huge floored room upstairs offers plenty of storage. Screened-in porch and large front and rear decks offer plenty of outdoor entertaining space. Large insulated garage. Low maintenance exterior with upgraded gutter caps so you don't have to worry about cleaning them! Seller recently had crawlspace encapsulated at a cost of $11,000. Tax records show 1915 sq ft....Previous MLS and owners measurements show 2150. Sale contingent on Sellers purchase of replacement property that is currently under contract.
Last Agent to Sell the Property
Keller Williams Realty Delmarva License #618143 Listed on: 10/05/2019

Last Buyer's Agent
Berkshire Hathaway HomeServices PenFed Realty - OP License #RS-0026133

Home Details
Home Type
- Single Family
Est. Annual Taxes
- $2,777
Year Built
- Built in 2017
Lot Details
- 9,701 Sq Ft Lot
- East Facing Home
- Backs to Trees or Woods
HOA Fees
- $79 Monthly HOA Fees
Parking
- 2 Car Attached Garage
- 2 Open Parking Spaces
- Front Facing Garage
- Driveway
Home Design
- Coastal Architecture
- Cottage
- Architectural Shingle Roof
- Vinyl Siding
Interior Spaces
- 2,150 Sq Ft Home
- Property has 2 Levels
- Open Floorplan
- Sliding Doors
- Six Panel Doors
- Family Room Off Kitchen
- Views of Woods
- Crawl Space
Kitchen
- Breakfast Area or Nook
- Electric Oven or Range
- Built-In Microwave
- Dishwasher
- Kitchen Island
- Disposal
Bedrooms and Bathrooms
Laundry
- Laundry on main level
- Electric Dryer
- Washer
Schools
- Stephen Decatur Middle School
- Stephen Decatur High School
Utilities
- Central Air
- Heat Pump System
- Vented Exhaust Fan
- Electric Water Heater
Additional Features
- More Than Two Accessible Exits
- Lake Privileges
Listing and Financial Details
- Assessor Parcel Number 03-039935
Community Details
Overview
- Association fees include common area maintenance, pool(s), recreation facility, road maintenance, snow removal, management
- $25 Other One-Time Fees
- Ocean Pines Association, Phone Number (410) 641-7717
- Ocean Pines Huntington Subdivision
Amenities
- Community Center
- Meeting Room
Recreation
- Marina
- Golf Course Community
- Private Beach Club
- Tennis Courts
- Community Basketball Court
- Community Playground
- Community Indoor Pool
- Heated Community Pool
- Pool Membership Available
Ownership History
Purchase Details
Home Financials for this Owner
Home Financials are based on the most recent Mortgage that was taken out on this home.Purchase Details
Home Financials for this Owner
Home Financials are based on the most recent Mortgage that was taken out on this home.Purchase Details
Home Financials for this Owner
Home Financials are based on the most recent Mortgage that was taken out on this home.Purchase Details
Purchase Details
Purchase Details
Purchase Details
Similar Homes in Berlin, MD
Home Values in the Area
Average Home Value in this Area
Purchase History
| Date | Type | Sale Price | Title Company |
|---|---|---|---|
| Special Warranty Deed | $329,900 | Capitol Title Group | |
| Deed | $299,900 | Resort Land Title & Escrow | |
| Deed | -- | Mid Atlantic Title & Escrow | |
| Deed | -- | -- | |
| Deed | -- | -- | |
| Deed | -- | -- | |
| Deed | $10,500 | -- |
Mortgage History
| Date | Status | Loan Amount | Loan Type |
|---|---|---|---|
| Open | $333,232 | New Conventional | |
| Previous Owner | $239,920 | New Conventional | |
| Previous Owner | $210,000 | Purchase Money Mortgage |
Property History
| Date | Event | Price | Change | Sq Ft Price |
|---|---|---|---|---|
| 12/04/2019 12/04/19 | Sold | $329,900 | +1.5% | $153 / Sq Ft |
| 10/27/2019 10/27/19 | Pending | -- | -- | -- |
| 10/23/2019 10/23/19 | Price Changed | $324,900 | -1.5% | $151 / Sq Ft |
| 10/05/2019 10/05/19 | For Sale | $329,900 | +10.0% | $153 / Sq Ft |
| 08/11/2017 08/11/17 | Sold | $299,900 | 0.0% | $139 / Sq Ft |
| 07/12/2017 07/12/17 | Pending | -- | -- | -- |
| 04/17/2017 04/17/17 | For Sale | $299,900 | +465.8% | $139 / Sq Ft |
| 12/29/2016 12/29/16 | Sold | $53,000 | -11.5% | -- |
| 12/03/2016 12/03/16 | Pending | -- | -- | -- |
| 10/03/2016 10/03/16 | For Sale | $59,900 | -- | -- |
Tax History Compared to Growth
Tax History
| Year | Tax Paid | Tax Assessment Tax Assessment Total Assessment is a certain percentage of the fair market value that is determined by local assessors to be the total taxable value of land and additions on the property. | Land | Improvement |
|---|---|---|---|---|
| 2024 | $3,184 | $391,200 | $82,200 | $309,000 |
| 2023 | $3,069 | $360,600 | $0 | $0 |
| 2022 | $2,957 | $330,000 | $0 | $0 |
| 2021 | $2,861 | $299,400 | $67,300 | $232,100 |
| 2020 | $2,777 | $290,133 | $0 | $0 |
| 2019 | $2,678 | $280,867 | $0 | $0 |
| 2018 | $426 | $271,600 | $62,300 | $209,300 |
| 2017 | $394 | $44,967 | $0 | $0 |
| 2016 | -- | $41,633 | $0 | $0 |
| 2015 | -- | $38,300 | $0 | $0 |
| 2014 | $622 | $38,300 | $0 | $0 |
Agents Affiliated with this Home
-

Seller's Agent in 2019
Jonathan Barker
Keller Williams Realty Delmarva
(410) 935-3810
43 in this area
206 Total Sales
-

Seller Co-Listing Agent in 2019
Grant Fritschle
Keller Williams Realty Delmarva
(410) 430-5880
41 in this area
349 Total Sales
-

Buyer's Agent in 2019
Beth Miller
Berkshire Hathaway HomeServices PenFed Realty - OP
(443) 604-8405
37 in this area
77 Total Sales
-

Seller's Agent in 2017
Ed Balcerzak
Berkshire Hathaway HomeServices PenFed Realty-WOC
(443) 497-4746
52 in this area
203 Total Sales
-

Buyer's Agent in 2017
Jenny Sheppard
Sheppard Realty Inc
(443) 783-0299
56 in this area
136 Total Sales
-
E
Buyer Co-Listing Agent in 2017
Edward Pinto
Sheppard Realty Inc
Map
Source: Bright MLS
MLS Number: MDWO109644
APN: 03-039935
- 11007 Brooklawn Ln Unit 3
- 123 Windjammer Rd
- 70 Capetown Rd
- 48 Moonraker Rd
- 11020 Augusta Ln Unit 3
- 5 Lighthouse Ct
- 37 Harpoon Rd
- 1 Tiller Ln
- 73 Birdnest Dr
- 74 Birdnest Dr
- 103 Ocean Pkwy
- 6 Birdnest Dr
- 29 Burr Hill Dr
- 63 Drawbridge Rd
- 6 Duck Cove Cir
- 21 Birdnest Dr
- 94 Ocean Pkwy
- 26 Newport Dr
- 27 Newport Dr
- 1 Moby Dick Dr
