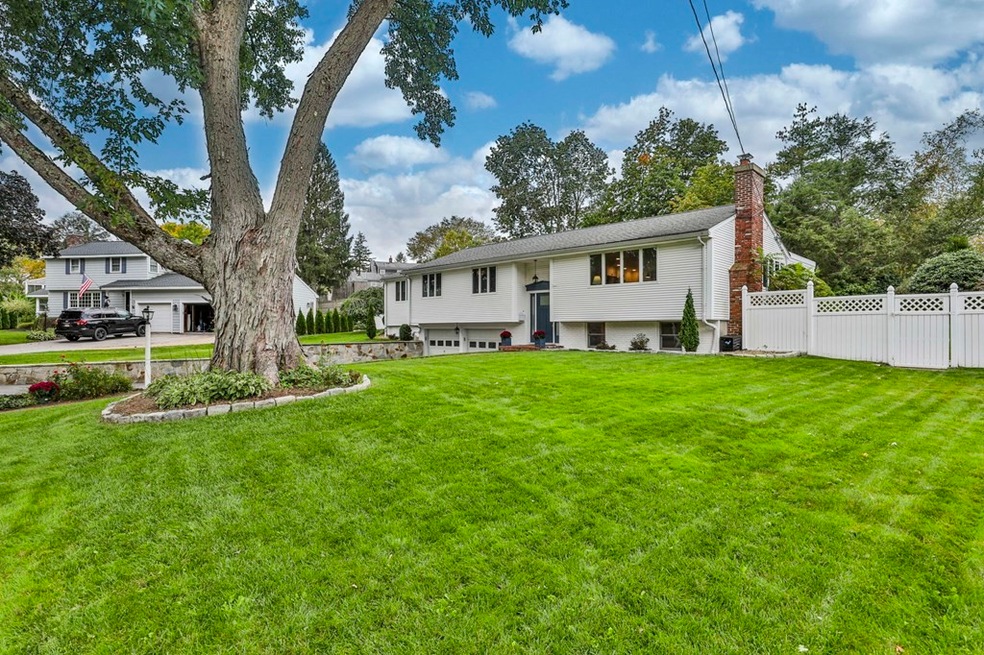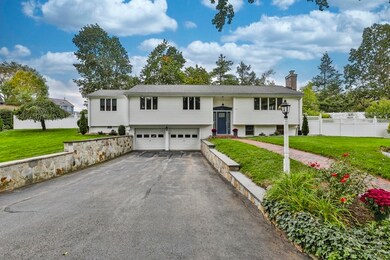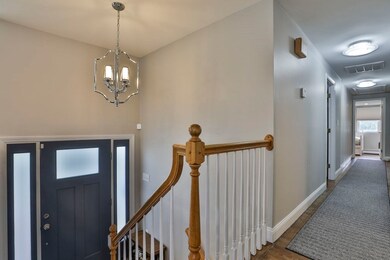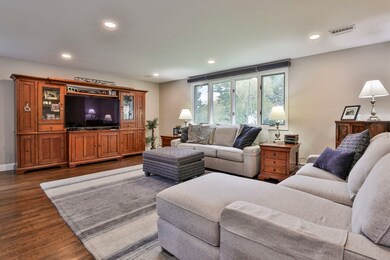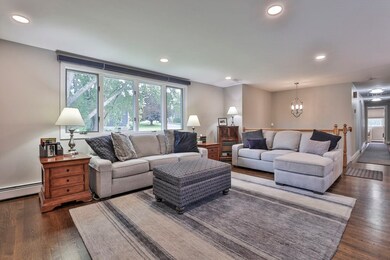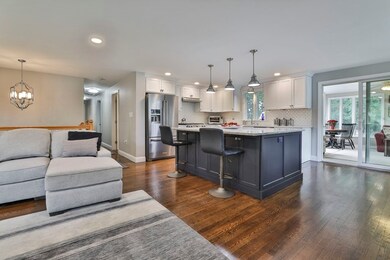
11 Rawson Hill Rd Newburyport, MA 01950
High Street Neighborhood NeighborhoodEstimated Value: $1,108,000 - $1,239,000
Highlights
- Medical Services
- In Ground Pool
- Deck
- Newburyport High School Rated A-
- Open Floorplan
- Property is near public transit
About This Home
As of January 2024OFFER DEADLINE CHANGE Offers due by Saturday 10/14 at 5 p.m Best and final. Welcome to this completely updated sprawling ranch style home located in a coveted cul de sac neighborhood. Just minutes to the commuter rail and all the shops and restaurants in downtown Newburyport. This home offers 3 spacious bedrooms on one level with 2 beautifully updated baths. The Oversize Kitchen island is the focal point for the open concept kitchen, dining and living spaces with stylish and modern finishes. The space includes gorgeous counter tops and cabinets providing an abundance of storage and fabulous entertaining space. The primary suite offers a large walk in closet and beautiful private bath. The light filled sunroom leads from the dining area to a large back deck with a fenced-in backyard and inground pool to enjoy the great outdoors all year round. Finished lower level offers even more flex/entertaining/or office space. One Level floor plan provides easy living for years to come.
Home Details
Home Type
- Single Family
Est. Annual Taxes
- $8,442
Year Built
- Built in 1968 | Remodeled
Lot Details
- 0.36 Acre Lot
- Cul-De-Sac
- Fenced Yard
- Fenced
- Level Lot
- Sprinkler System
- Cleared Lot
- Property is zoned R1
Parking
- 2 Car Attached Garage
- Tuck Under Parking
- Garage Door Opener
- Open Parking
- Off-Street Parking
Home Design
- Ranch Style House
- Frame Construction
- Shingle Roof
- Concrete Perimeter Foundation
Interior Spaces
- 2,128 Sq Ft Home
- Open Floorplan
- Sheet Rock Walls or Ceilings
- Recessed Lighting
- Light Fixtures
- Insulated Windows
- Insulated Doors
- Family Room with Fireplace
- Dining Area
- Storm Windows
Kitchen
- Stove
- Microwave
- ENERGY STAR Qualified Refrigerator
- ENERGY STAR Qualified Dishwasher
- Stainless Steel Appliances
- ENERGY STAR Range
- Kitchen Island
- Solid Surface Countertops
- Disposal
Flooring
- Wood
- Laminate
- Ceramic Tile
Bedrooms and Bathrooms
- 3 Bedrooms
- Cedar Closet
- Walk-In Closet
- 2 Full Bathrooms
- Double Vanity
- Bathtub with Shower
- Separate Shower
- Linen Closet In Bathroom
Laundry
- Dryer
- Washer
Partially Finished Basement
- Basement Fills Entire Space Under The House
- Interior Basement Entry
- Laundry in Basement
Outdoor Features
- In Ground Pool
- Deck
- Outdoor Storage
- Rain Gutters
Location
- Property is near public transit
- Property is near schools
Schools
- Breshnahan Elementary School
- Nock Middle School
- Newburyport High School
Utilities
- Central Air
- 2 Cooling Zones
- 3 Heating Zones
- Heating System Uses Natural Gas
- Baseboard Heating
- 200+ Amp Service
- Natural Gas Connected
- Internet Available
Listing and Financial Details
- Assessor Parcel Number M:0040 B:0007 L:0000,2086885
Community Details
Recreation
- Bike Trail
Additional Features
- No Home Owners Association
- Medical Services
Ownership History
Purchase Details
Purchase Details
Purchase Details
Similar Homes in Newburyport, MA
Home Values in the Area
Average Home Value in this Area
Purchase History
| Date | Buyer | Sale Price | Title Company |
|---|---|---|---|
| Fowler Erford C | -- | -- | |
| Fowler Erford C | -- | -- | |
| Fowler Erford C | -- | -- |
Mortgage History
| Date | Status | Borrower | Loan Amount |
|---|---|---|---|
| Open | Mahar Kristen L | $499,200 | |
| Closed | Mahar Kristen L | $497,600 | |
| Previous Owner | Fowler Erford C | $201,000 | |
| Previous Owner | Fowler Erford C | $200,500 |
Property History
| Date | Event | Price | Change | Sq Ft Price |
|---|---|---|---|---|
| 01/04/2024 01/04/24 | Sold | $1,025,000 | +3.6% | $482 / Sq Ft |
| 10/14/2023 10/14/23 | Pending | -- | -- | -- |
| 10/11/2023 10/11/23 | For Sale | $989,000 | +59.0% | $465 / Sq Ft |
| 01/31/2019 01/31/19 | Sold | $622,000 | +3.7% | $296 / Sq Ft |
| 12/19/2018 12/19/18 | Pending | -- | -- | -- |
| 12/12/2018 12/12/18 | For Sale | $599,900 | -- | $286 / Sq Ft |
Tax History Compared to Growth
Tax History
| Year | Tax Paid | Tax Assessment Tax Assessment Total Assessment is a certain percentage of the fair market value that is determined by local assessors to be the total taxable value of land and additions on the property. | Land | Improvement |
|---|---|---|---|---|
| 2025 | $8,948 | $934,000 | $468,900 | $465,100 |
| 2024 | $8,886 | $891,300 | $426,200 | $465,100 |
| 2023 | $8,442 | $786,000 | $370,600 | $415,400 |
| 2022 | $7,871 | $655,400 | $308,800 | $346,600 |
| 2021 | $7,070 | $559,300 | $280,800 | $278,500 |
| 2020 | $7,181 | $559,300 | $280,800 | $278,500 |
| 2019 | $6,649 | $508,300 | $280,800 | $227,500 |
| 2018 | $6,458 | $487,000 | $267,500 | $219,500 |
| 2017 | $6,246 | $464,400 | $254,800 | $209,600 |
| 2016 | $5,979 | $446,500 | $232,100 | $214,400 |
| 2015 | $5,468 | $409,900 | $232,100 | $177,800 |
Agents Affiliated with this Home
-
Karol Flannery

Seller's Agent in 2024
Karol Flannery
RE/MAX
(978) 270-0876
7 in this area
39 Total Sales
-
Robert Bentley

Buyer's Agent in 2019
Robert Bentley
RE/MAX
(781) 858-5115
33 in this area
180 Total Sales
Map
Source: MLS Property Information Network (MLS PIN)
MLS Number: 73169017
APN: NEWP-000040-000007
- 14 Columbus Ave
- 21 Chapel St
- 4 Arlington St Unit A
- 3 Norman Ave
- 30 Oakland St Unit 2
- 10 Bowlen Ave
- 19 Doyle Dr
- 9 Bowlen Ave
- 8 Zabriskie Dr Unit 8B
- 38 Toppans Ln Unit 2
- 3 Rogers Ct
- 286 Merrimac St Unit A
- 30 Alberta Ave
- 28 Jefferson St
- 27 Warren St Unit 1
- 266 Merrimac St Unit F
- 11 Congress St
- 212 High St
- 182 Merrimac St Unit 1
- 14 Dexter Ln Unit A
- 11 Rawson Hill Rd
- 9 Rawson Hill Rd
- 13 Rawson Hill Rd
- 20 Farrell St
- 18 Farrell St
- 8 Rawson Hill Rd
- 16 Farrell St
- 22 Farrell St
- 14 Farrell St
- 10 Rawson Hill Rd
- 15 Columbus Ave Unit 17
- 7 Rawson Hill Rd
- 15 Rawson Hill Rd
- 23 Columbus Ave
- 19 Columbus Ave
- 25 Columbus Ave
- 12 Farrell St
- 13 Columbus Ave
- 24 Farrell St
- 6 Rawson Hill Rd
