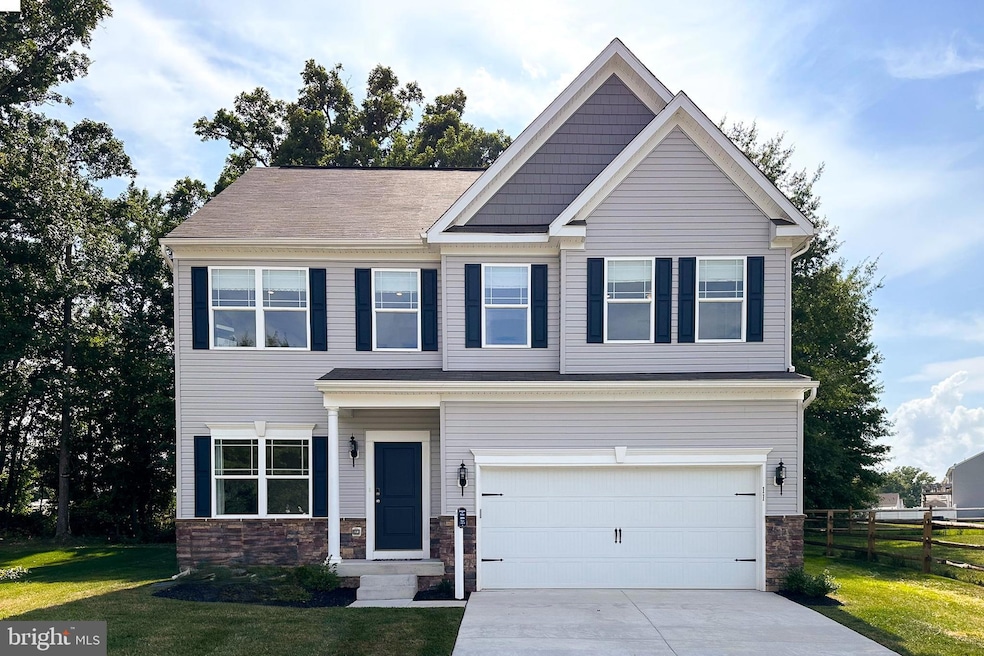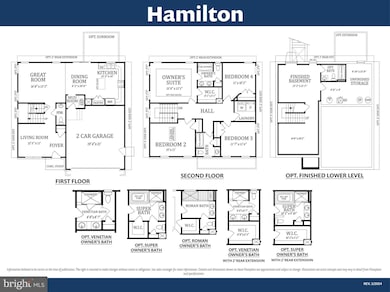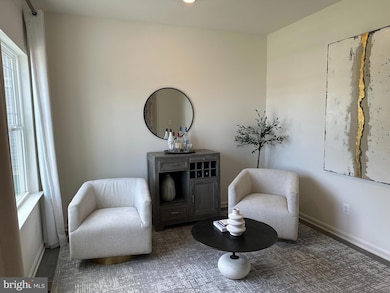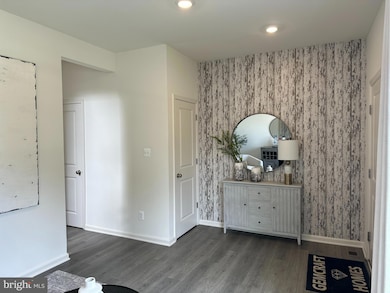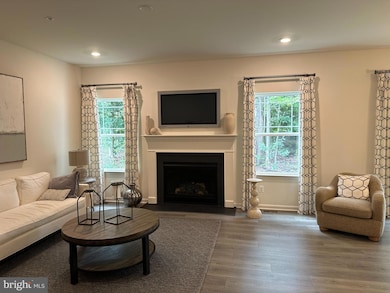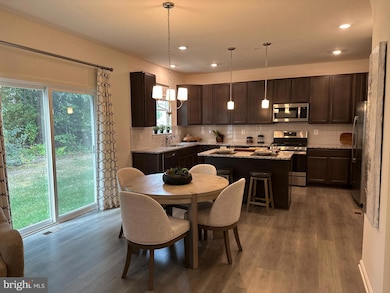11 Red Cloud Loop Elkton, MD 21921
Estimated payment $2,854/month
Highlights
- New Construction
- Colonial Architecture
- Great Room
- Open Floorplan
- Recreation Room
- Mud Room
About This Home
MODEL HOME FOR SALE IN BEAUTIFUL PINES AT CHERRY HILL!!
Gemcraft Homes welcomes you into the charming Pines at Cherry Hill community—a breathtaking new home community placed within the phenomenal area of Elkton, Maryland. Designed with your comfort, convenience, and style in mind, this community will surely exceed your expectations in every category.
Living in Elkton means enjoying a relaxed and tranquil lifestyle in a picturesque setting. The town is located in Cecil County just north of the Chesapeake Bay, and there is certainly no shortage of scenic natural beauty and outdoor activities. Charming shops and family-owned restaurants line the streets, providing plenty of opportunities for residents to explore the local attractions. And, with Pines at Cherry Hill situated just off Route 40 in between I-95 and MD-123—you’ll certainly enjoy the 30-minute commute to Wilmington and the hour commutes to both Baltimore and Philadelphia. Whether you're an outdoor enthusiast, a fan of history and culture, or someone who wants a quiet escape from the fast-paced city—Elkton has something for everyone.
But it’s not just the small-town feel and desirable lifestyle that makes Elkton stand out—it’s the unparalleled atmosphere and top-quality homes in Pines at Cherry Hill. Ten beautiful floor plans are offered in this tree-filled community, each built with the superior craftsmanship and forward-thinking designs that Gemcraft Homes is known for. Ranging in size from 1,250 to 3,957 square feet with 3 to 5 bedrooms—families and individuals alike will certainly find the home that fits their needs in this idyllic community.
At Gemcraft Homes, we understand that finding the perfect home means finding a community that suits your lifestyle—which is exactly why we created Pines at Cherry Hill. If you're looking for secluded, relaxed living with easy access to nearby cities and a stunning home, this new home community in Elkton is right for you. Reach out today to learn more, and ask about Pines at Cherry Hill!
As you walk into the Hamilton there is a Choice Room that's open to the foyer. Use this space as a formal living room or playroom for the kids. Down the hall is the Great Room. The Great Room opens up to a classically designed Kitchen. A small Mudroom at the entry to the Garage rounds out this flexible first floor. Following the stairs, to the second floor, you find the Owner's Suite and three additional Bedrooms, all with ample closet space, plus a Laundry Room, centrally located at the end of the hallway for convenience and ease. The Owner's Suite with a spacious bedroom offers a walk-in closet brimming with storage space. Designed to be a private haven, the Owner's Bedroom has an ensuite bath.
THIS HOME WAS OUR MODEL HOME ON SITE- SEVERAL UPGRADES IN THIS HOME TO INCLUDE:
Stainless Steel Appliances
Granite Countertops in the Kitchen
Deluxe Kitchen Island
Gas Fireplace in Great Room
9' Ceilings on the First Floor
Garage Door Opener
Finished Basement with Recreation Room and Full Bath
(furnishings not included in sale)
Listing Agent
(410) 321-6075 mahammel@mid-atlantictitle.com Mary Ann Hammel Listed on: 04/21/2025
Open House Schedule
-
Saturday, January 31, 202612:00 to 2:00 pm1/31/2026 12:00:00 PM +00:001/31/2026 2:00:00 PM +00:00Add to Calendar
Home Details
Home Type
- Single Family
Year Built
- Built in 2025 | New Construction
Lot Details
- 9,148 Sq Ft Lot
- Property is in excellent condition
HOA Fees
- $15 Monthly HOA Fees
Parking
- 2 Car Attached Garage
- Front Facing Garage
Home Design
- Colonial Architecture
- Blown-In Insulation
- Vinyl Siding
- Passive Radon Mitigation
- Concrete Perimeter Foundation
- CPVC or PVC Pipes
Interior Spaces
- Property has 2 Levels
- Open Floorplan
- Recessed Lighting
- Fireplace
- Mud Room
- Great Room
- Family Room Off Kitchen
- Living Room
- Recreation Room
- Carpet
- Laundry Room
- Finished Basement
Kitchen
- Breakfast Room
- Electric Oven or Range
- Microwave
- Dishwasher
- Upgraded Countertops
Bedrooms and Bathrooms
- 4 Bedrooms
- Walk-In Closet
- Bathtub with Shower
Utilities
- 90% Forced Air Heating and Cooling System
- Heating System Powered By Leased Propane
- 200+ Amp Service
- Electric Water Heater
Community Details
- Built by Gemcraft Homes
- Pines At Cherry Hill Subdivision, Hamilton Floorplan
Listing and Financial Details
- Assessor Parcel Number 0803124983
Map
Tax History
| Year | Tax Paid | Tax Assessment Tax Assessment Total Assessment is a certain percentage of the fair market value that is determined by local assessors to be the total taxable value of land and additions on the property. | Land | Improvement |
|---|---|---|---|---|
| 2025 | $3,850 | $351,800 | $69,500 | $282,300 |
| 2024 | $3,726 | $340,433 | $0 | $0 |
| 2023 | $3,634 | $329,067 | $0 | $0 |
| 2022 | $289 | $25,700 | $25,700 | $0 |
Property History
| Date | Event | Price | List to Sale | Price per Sq Ft |
|---|---|---|---|---|
| 01/09/2026 01/09/26 | Price Changed | $484,888 | -3.0% | $208 / Sq Ft |
| 12/11/2025 12/11/25 | Price Changed | $499,888 | -2.0% | $215 / Sq Ft |
| 10/02/2025 10/02/25 | Price Changed | $509,888 | -1.0% | $219 / Sq Ft |
| 08/10/2025 08/10/25 | Price Changed | $514,888 | -2.8% | $221 / Sq Ft |
| 06/13/2025 06/13/25 | Price Changed | $529,888 | -2.8% | $227 / Sq Ft |
| 04/21/2025 04/21/25 | For Sale | $544,888 | -- | $234 / Sq Ft |
Purchase History
| Date | Type | Sale Price | Title Company |
|---|---|---|---|
| Deed | $460,000 | Mid Atlantic Title | |
| Deed | $460,000 | Mid Atlantic Title | |
| Deed | $115,000 | Mid Atlantic Title | |
| Deed | -- | Riddle William F | |
| Deed | -- | Riddle William F |
Mortgage History
| Date | Status | Loan Amount | Loan Type |
|---|---|---|---|
| Open | $345,000 | New Conventional | |
| Closed | $345,000 | New Conventional | |
| Previous Owner | $299,295 | New Conventional |
Source: Bright MLS
MLS Number: MDCC2016706
APN: 03-139539
- 2100 Singerly Rd
- 0 Singerly Rd
- 141 Kennedy Blvd
- 401 Cherry Hill Rd
- 139 Carter Rd
- 1003 Jackson Hall School Rd
- Augusta – Fletchwood Station Plan at Fletchwood Station
- Hampton II - Fletchwood Station Plan at Fletchwood Station
- 60 Chase Cir
- 00 Singerly Rd
- Lots 5 & 6 Singerly Rd
- 106 Vince Dr
- 56 Jesse Boyd Cir
- 37 Jesse Boyd Cir
- 7 Elk Valley Ln
- 34 Chestnut Dr
- 916 N Bridge St
- 368 Appleton Rd
- 11 Buttercup Cir
- 114 Brown St
- 367 Fletchwood Rd
- 1600 W Creek Village Dr
- 79 Mule Deer Ct
- 17 Deer Run Pkwy
- 439 Muddy Ln
- 420 Patriots Way
- 252 Douglas St
- 399 Booth St
- 25 Green Meadow Ct
- 220 Locust Ln
- 406 North St
- 104 W Shetland Ct
- 312 North St
- 145 E High St
- 501 Hamlet Way Unit ID1386351P
- 501 Hamlet Way
- 150 E Main St
- 100 Christina Mill Dr
- 26 Munro Rd
- 904 Rahway Dr
