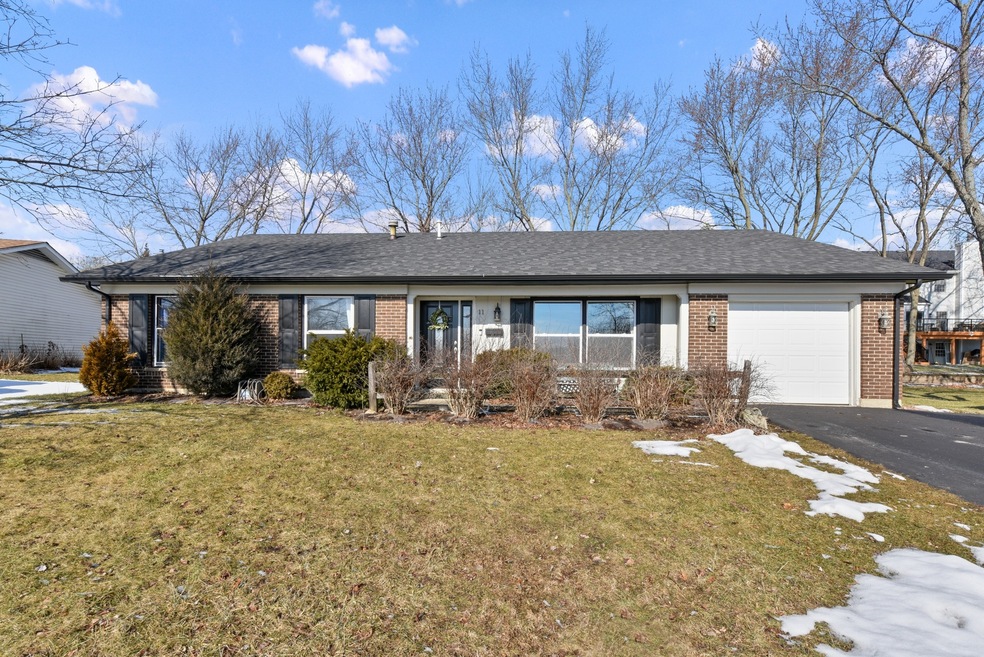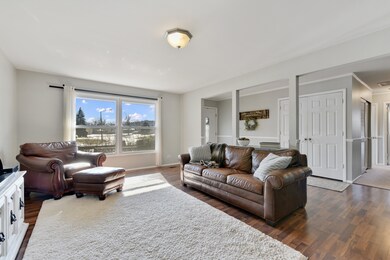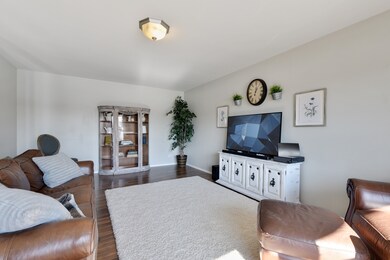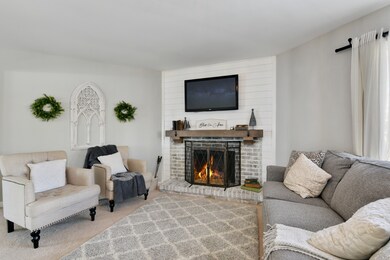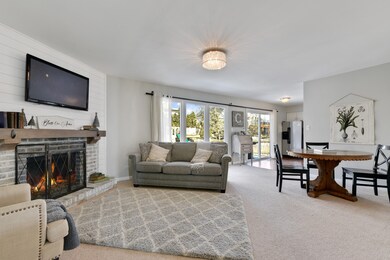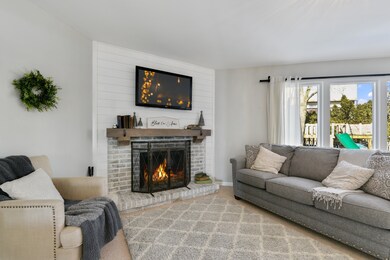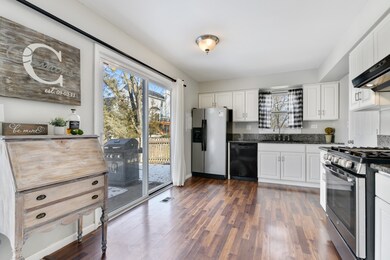
11 Red Haw Ln Unit 2 Lake Zurich, IL 60047
Highlights
- Contemporary Architecture
- Main Floor Bedroom
- Walk-In Pantry
- Sarah Adams Elementary School Rated A
- Whirlpool Bathtub
- Cul-De-Sac
About This Home
As of March 2020Don't miss out on the cutest ranch in Lake Zurich! Super quiet street with low traffic. Updated throughout with new kitchen, baths, some windows, front door, driveway, roof, gutters, fireplace facade, expanded master suite family room floor and paint. White cabinets, granite counters, new appliances, brushed nickel faucet and hardware in open Kitchen with door to fenced yard and patio. Fabulous Family Room with whitewashed brick and shiplap face fireplace, drum shade light with crystals and plenty of space for dining and relaxing. Art deco tile floor, gray "weathered" vanity with thick white solid surface top, white Kohler commode, seed glass light fixture and white subway tile shower surround with toiletry niche in new hall bath. Master suite has large sitting area with computer alcove and arched opening to bedroom with deep walk-in and white marble bath with jetted tub, black shaker style vanity and white Kohler commode. Charming bedrooms 2 & 3 with generous closets and windows. Terrific drop zone/ laundry area with floor-to-ceiling shelves and GE washer and dryer. Pull-down stairs to attic over garage. Huge fenced yard with patio and mature trees. Nest thermostat. Ring doorbell. Central air (9yrs) Furnace (10 ys) Hot water heater (3 years) Treehouse can be removed at buyers' request!
Last Agent to Sell the Property
Coldwell Banker Realty License #475134720 Listed on: 02/11/2020

Home Details
Home Type
- Single Family
Est. Annual Taxes
- $7,403
Year Built | Renovated
- 1970 | 2014
Lot Details
- Cul-De-Sac
- Southern Exposure
Parking
- Attached Garage
- Garage Transmitter
- Garage Door Opener
- Driveway
- Garage Is Owned
Home Design
- Contemporary Architecture
- Brick Exterior Construction
- Slab Foundation
- Asphalt Shingled Roof
Kitchen
- Breakfast Bar
- Walk-In Pantry
- Oven or Range
- Dishwasher
Bedrooms and Bathrooms
- Main Floor Bedroom
- Primary Bathroom is a Full Bathroom
- Bathroom on Main Level
- Whirlpool Bathtub
Laundry
- Dryer
- Washer
Utilities
- Forced Air Heating and Cooling System
- Heating System Uses Gas
Additional Features
- Wood Burning Fireplace
- Patio
Listing and Financial Details
- Homeowner Tax Exemptions
- $2,000 Seller Concession
Ownership History
Purchase Details
Home Financials for this Owner
Home Financials are based on the most recent Mortgage that was taken out on this home.Purchase Details
Home Financials for this Owner
Home Financials are based on the most recent Mortgage that was taken out on this home.Purchase Details
Similar Homes in Lake Zurich, IL
Home Values in the Area
Average Home Value in this Area
Purchase History
| Date | Type | Sale Price | Title Company |
|---|---|---|---|
| Warranty Deed | $268,000 | Ct | |
| Special Warranty Deed | $164,500 | Chicago Title Insurance Co | |
| Deed In Lieu Of Foreclosure | $215,000 | None Available |
Mortgage History
| Date | Status | Loan Amount | Loan Type |
|---|---|---|---|
| Open | $260,000 | New Conventional | |
| Closed | $254,600 | New Conventional | |
| Previous Owner | $160,329 | FHA | |
| Previous Owner | $140,000 | Unknown |
Property History
| Date | Event | Price | Change | Sq Ft Price |
|---|---|---|---|---|
| 03/19/2020 03/19/20 | Sold | $268,000 | -2.5% | $154 / Sq Ft |
| 02/16/2020 02/16/20 | Pending | -- | -- | -- |
| 02/11/2020 02/11/20 | For Sale | $274,900 | +72.9% | $158 / Sq Ft |
| 03/15/2012 03/15/12 | Sold | $159,000 | 0.0% | $92 / Sq Ft |
| 02/03/2012 02/03/12 | Pending | -- | -- | -- |
| 01/27/2012 01/27/12 | Price Changed | $159,000 | -6.4% | $92 / Sq Ft |
| 01/25/2012 01/25/12 | For Sale | $169,900 | -- | $98 / Sq Ft |
Tax History Compared to Growth
Tax History
| Year | Tax Paid | Tax Assessment Tax Assessment Total Assessment is a certain percentage of the fair market value that is determined by local assessors to be the total taxable value of land and additions on the property. | Land | Improvement |
|---|---|---|---|---|
| 2024 | $7,403 | $114,363 | $22,272 | $92,091 |
| 2023 | $6,690 | $102,102 | $19,884 | $82,218 |
| 2022 | $6,690 | $90,922 | $15,593 | $75,329 |
| 2021 | $6,455 | $88,592 | $15,193 | $73,399 |
| 2020 | $6,338 | $88,592 | $15,193 | $73,399 |
| 2019 | $6,242 | $87,819 | $15,060 | $72,759 |
| 2018 | $5,524 | $78,687 | $16,201 | $62,486 |
| 2017 | $5,485 | $77,739 | $16,006 | $61,733 |
| 2016 | $5,371 | $75,277 | $15,499 | $59,778 |
| 2015 | $5,285 | $71,699 | $14,762 | $56,937 |
| 2014 | $5,171 | $69,557 | $17,836 | $51,721 |
| 2012 | $5,286 | $69,704 | $17,874 | $51,830 |
Agents Affiliated with this Home
-

Seller's Agent in 2020
Lori Rowe
Coldwell Banker Realty
(847) 774-7464
25 in this area
349 Total Sales
-

Buyer's Agent in 2020
Diana Ahlf
RE/MAX
(847) 894-0115
104 Total Sales
-

Seller's Agent in 2012
Christopher Hoelz
RE/MAX Plaza
(847) 921-8605
85 Total Sales
-

Buyer's Agent in 2012
Kimberly Schnoor
RE/MAX
(847) 309-8192
208 Total Sales
Map
Source: Midwest Real Estate Data (MRED)
MLS Number: MRD10634370
APN: 14-21-106-036
- 150 Red Bridge Rd
- 429 Grand Ave
- 165 Canterbury Way
- 315 Seaton Ct
- 930 Bristol Trail Rd
- 898 S Rand Rd
- 47 Church St
- 1100 Millbrook Dr
- 760 June Terrace
- 260 Rosehall Dr Unit 130
- 792 Ravenswood Ct
- 370 Hobble Bush Dr
- 290 Knox Park Rd
- 820 Indigo Ct
- 1066 Partridge Ln
- 162 Washo Ct
- 21763 Deerpath Rd
- 21742 N Ashley St
- 1280 Berkley Rd
- 21725 N Ashley St
