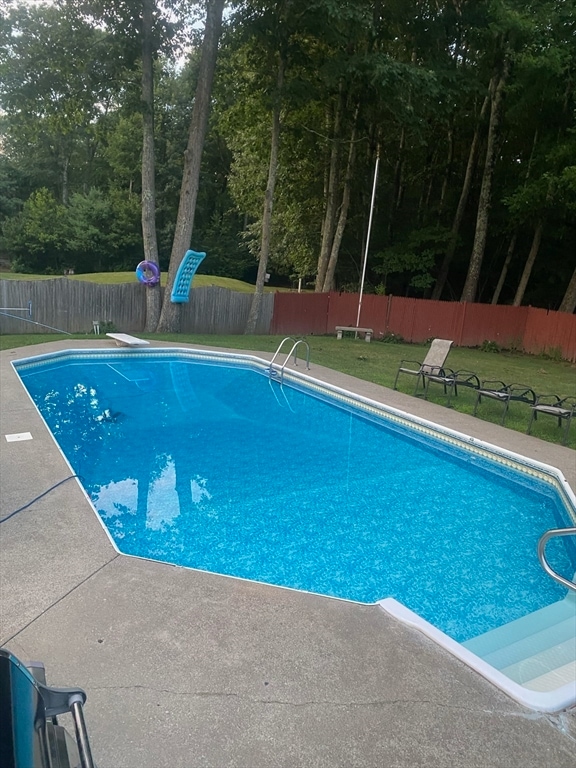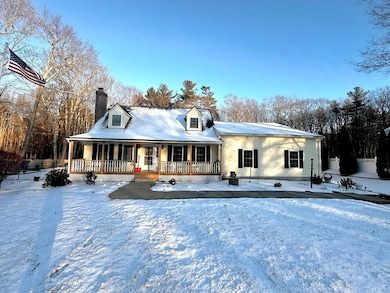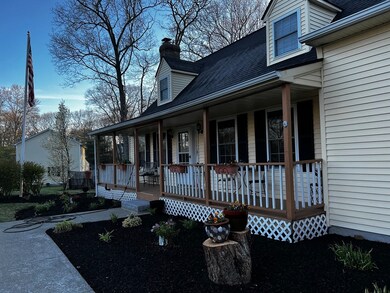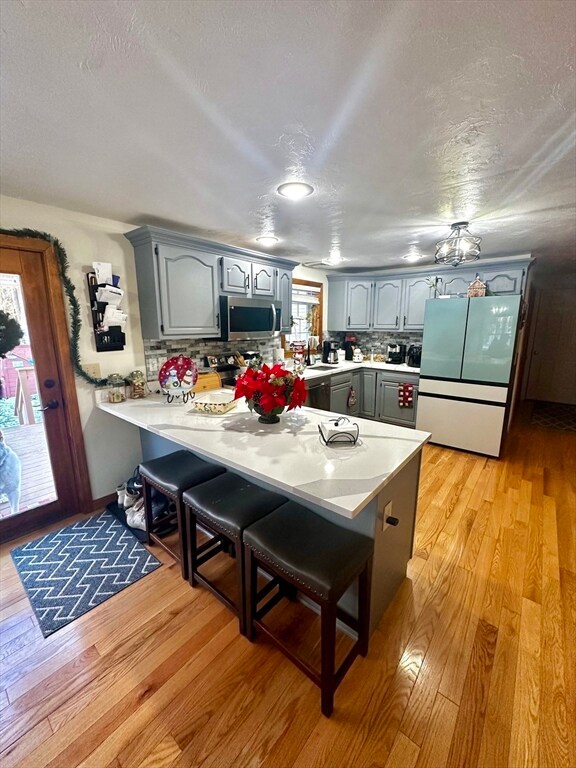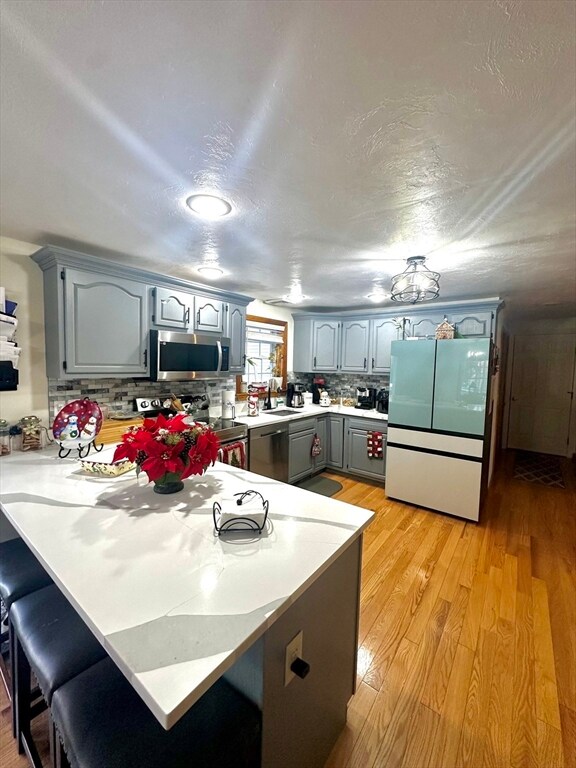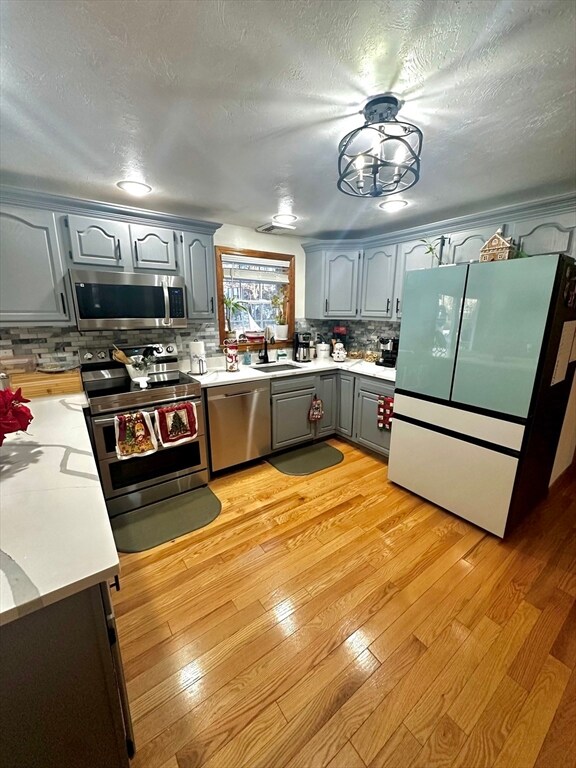
11 Red Oak St Paxton, MA 01612
Highlights
- In Ground Pool
- Cape Cod Architecture
- 1 Fireplace
- Wachusett Regional High School Rated A-
- Deck
- No HOA
About This Home
As of March 2025Summer is just around the corner! Come take a look at this oversized cape with beautiful farmers porch and amazing backyard with underground pool it features 3 bedrooms and 2 full baths. Large kitchen with new counter top and appliances with an open floor plan into the living area, second living space with fireplace, and separate formal dining area. Full bath on the first floor with tub/shower. Master bedroom, 2 additional generous sized bedrooms on the second floor, and a full bath with shower stall. French doors leading onto the rear new deck from the living room, overlooking a spacious fenced yard with in-ground pool and storage sheds. Oversized 2 car garage with plenty of space for storage as well as a large newly painted driveway with space for extra parking. Just minutes from Kettle Brook Golf Club and Kettle Brook Reservoir. (NEW Roof, pool pump, lighting throughout the house, finished basement, wood floors)
Home Details
Home Type
- Single Family
Est. Annual Taxes
- $7,365
Year Built
- Built in 1998
Lot Details
- 1.03 Acre Lot
- Fenced Yard
- Fenced
- Sprinkler System
- Property is zoned R40
Parking
- 6 Car Attached Garage
- Driveway
- Open Parking
- Off-Street Parking
Home Design
- Cape Cod Architecture
- Concrete Perimeter Foundation
Interior Spaces
- 1 Fireplace
Bedrooms and Bathrooms
- 3 Bedrooms
- Primary bedroom located on second floor
- 2 Full Bathrooms
Finished Basement
- Basement Fills Entire Space Under The House
- Garage Access
Outdoor Features
- In Ground Pool
- Deck
Utilities
- Central Air
- Heating System Uses Oil
- Private Sewer
Community Details
- No Home Owners Association
Listing and Financial Details
- Assessor Parcel Number 3216653
Ownership History
Purchase Details
Purchase Details
Similar Homes in the area
Home Values in the Area
Average Home Value in this Area
Purchase History
| Date | Type | Sale Price | Title Company |
|---|---|---|---|
| Quit Claim Deed | -- | -- | |
| Quit Claim Deed | -- | -- | |
| Deed | $183,000 | -- | |
| Deed | $183,000 | -- |
Mortgage History
| Date | Status | Loan Amount | Loan Type |
|---|---|---|---|
| Open | $591,700 | Purchase Money Mortgage | |
| Closed | $591,700 | Purchase Money Mortgage | |
| Closed | $275,000 | Purchase Money Mortgage | |
| Previous Owner | $80,000 | No Value Available | |
| Previous Owner | $50,000 | No Value Available | |
| Previous Owner | $155,000 | No Value Available | |
| Previous Owner | $154,000 | No Value Available |
Property History
| Date | Event | Price | Change | Sq Ft Price |
|---|---|---|---|---|
| 03/18/2025 03/18/25 | Sold | $610,000 | +1.7% | $280 / Sq Ft |
| 02/14/2025 02/14/25 | Pending | -- | -- | -- |
| 02/06/2025 02/06/25 | Price Changed | $599,900 | -4.8% | $276 / Sq Ft |
| 01/21/2025 01/21/25 | Price Changed | $629,900 | -3.1% | $289 / Sq Ft |
| 01/01/2025 01/01/25 | For Sale | $649,900 | +44.4% | $299 / Sq Ft |
| 07/19/2022 07/19/22 | Sold | $450,000 | -2.2% | $311 / Sq Ft |
| 05/29/2022 05/29/22 | Pending | -- | -- | -- |
| 05/24/2022 05/24/22 | For Sale | $459,900 | -- | $318 / Sq Ft |
Tax History Compared to Growth
Tax History
| Year | Tax Paid | Tax Assessment Tax Assessment Total Assessment is a certain percentage of the fair market value that is determined by local assessors to be the total taxable value of land and additions on the property. | Land | Improvement |
|---|---|---|---|---|
| 2025 | $7,542 | $511,700 | $117,500 | $394,200 |
| 2024 | $7,365 | $458,300 | $117,500 | $340,800 |
| 2023 | $7,447 | $423,600 | $106,700 | $316,900 |
| 2022 | $6,930 | $365,100 | $106,700 | $258,400 |
| 2021 | $6,811 | $345,200 | $96,900 | $248,300 |
| 2020 | $6,635 | $336,300 | $88,000 | $248,300 |
| 2019 | $6,479 | $328,200 | $79,900 | $248,300 |
| 2018 | $5,833 | $285,500 | $72,500 | $213,000 |
| 2017 | $5,705 | $279,800 | $69,000 | $210,800 |
| 2016 | $5,475 | $265,900 | $69,000 | $196,900 |
| 2015 | $5,125 | $246,500 | $69,000 | $177,500 |
| 2014 | $4,968 | $242,200 | $69,000 | $173,200 |
Agents Affiliated with this Home
-
M
Seller's Agent in 2025
Maria Fonseca
One Way Realty
2 in this area
9 Total Sales
-
S
Buyer's Agent in 2025
Sophia Gibbs
Gibbs Realty Inc.
(774) 329-1887
3 in this area
40 Total Sales
-

Seller's Agent in 2022
Karen Landry
RE/MAX
(508) 572-2830
1 in this area
246 Total Sales
Map
Source: MLS Property Information Network (MLS PIN)
MLS Number: 73322281
APN: PAXT-000014-000000-000050
- 6 Mccann Place
- 171 White Birch St
- 61 Suomi St
- 11 Sanfred Rd
- 17 Crowningshield Dr
- 230 West St
- 209 Paxton Rd
- 390 Marshall St
- 15 West St
- 0 Richards Ave Unit 73115171
- 2 Laurel Ln
- 32 Village Rd Unit 32
- 7 Major Moore Cir
- 17 Shore Dr
- 130 Paxton Rd
- 5 Cutler Rd
- 6 Wildwood Ln
- 473 Whittemore St
- Lot A Paxton St
- 6 Black Hill Rd
