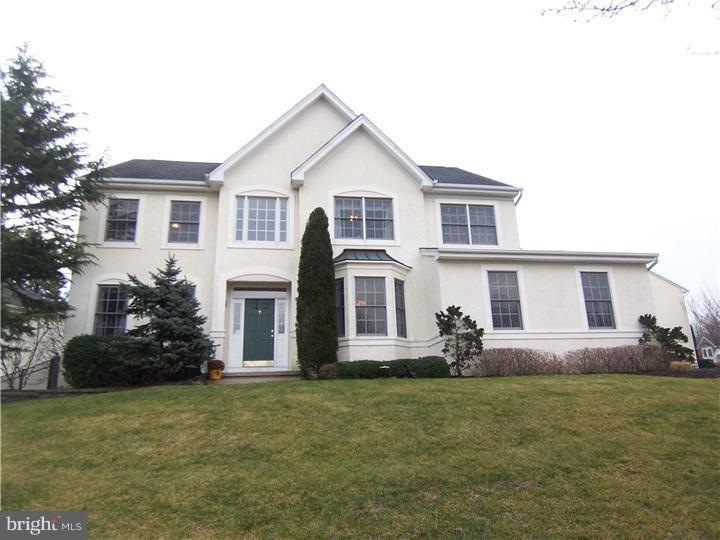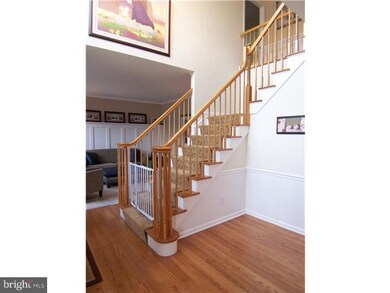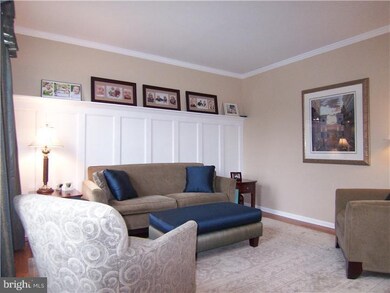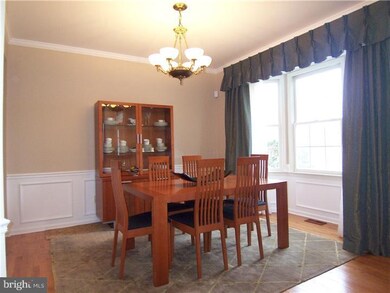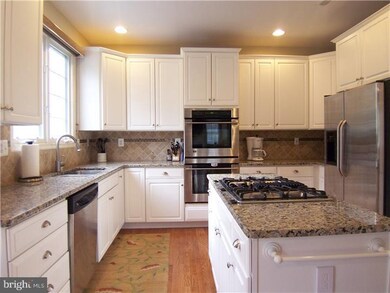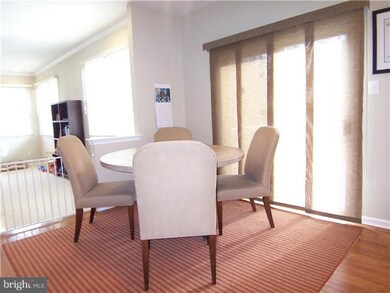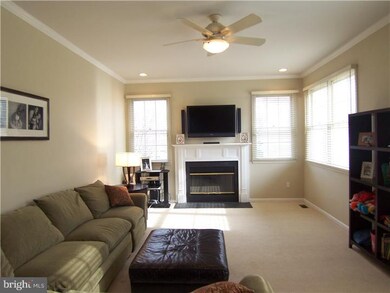
11 Regency Dr Voorhees, NJ 08043
Highlights
- Deck
- Traditional Architecture
- Attic
- Signal Hill School Rated A
- Wood Flooring
- Butlers Pantry
About This Home
As of June 2018Very rare Wynnegate Model lcoated in the "Reserve" with 4 bedrooms, 2.5 baths and a white kitchen with double ovens (stainless steel) and new granite tops. Plus hardwood floors and a sunken family room with lots of windows and a gas fireplace. Also a 2 story foyer, finished basement with wainscoting, a new Trek deck, a newly fenced yard, a security system and a 2 car side entry garage. Nice Southern exposure. This home is priced at today's market!
Last Agent to Sell the Property
Keller Williams Realty - Marlton Listed on: 01/30/2012

Home Details
Home Type
- Single Family
Est. Annual Taxes
- $12,817
Year Built
- Built in 2000
Lot Details
- 0.31 Acre Lot
- Sloped Lot
- Property is in good condition
- Property is zoned 100A
HOA Fees
- $21 Monthly HOA Fees
Parking
- 2 Car Attached Garage
- On-Street Parking
Home Design
- Traditional Architecture
- Shingle Roof
- Vinyl Siding
- Concrete Perimeter Foundation
- Stucco
Interior Spaces
- Property has 2 Levels
- Ceiling height of 9 feet or more
- Ceiling Fan
- Gas Fireplace
- Family Room
- Living Room
- Dining Room
- Finished Basement
- Basement Fills Entire Space Under The House
- Home Security System
- Laundry on upper level
- Attic
Kitchen
- Eat-In Kitchen
- Butlers Pantry
- Built-In Self-Cleaning Oven
- Dishwasher
- Kitchen Island
- Disposal
Flooring
- Wood
- Tile or Brick
Bedrooms and Bathrooms
- 4 Bedrooms
- En-Suite Primary Bedroom
- En-Suite Bathroom
- Walk-in Shower
Outdoor Features
- Deck
Utilities
- Forced Air Heating and Cooling System
- Heating System Uses Gas
- 200+ Amp Service
- Natural Gas Water Heater
- Cable TV Available
Community Details
- Built by TRAFALGER
- Reserve At Voorhees Subdivision, Wynnegate Floorplan
Listing and Financial Details
- Tax Lot 00015
- Assessor Parcel Number 34-00227 05-00015
Ownership History
Purchase Details
Home Financials for this Owner
Home Financials are based on the most recent Mortgage that was taken out on this home.Purchase Details
Home Financials for this Owner
Home Financials are based on the most recent Mortgage that was taken out on this home.Purchase Details
Home Financials for this Owner
Home Financials are based on the most recent Mortgage that was taken out on this home.Purchase Details
Home Financials for this Owner
Home Financials are based on the most recent Mortgage that was taken out on this home.Purchase Details
Home Financials for this Owner
Home Financials are based on the most recent Mortgage that was taken out on this home.Purchase Details
Home Financials for this Owner
Home Financials are based on the most recent Mortgage that was taken out on this home.Purchase Details
Home Financials for this Owner
Home Financials are based on the most recent Mortgage that was taken out on this home.Similar Homes in Voorhees, NJ
Home Values in the Area
Average Home Value in this Area
Purchase History
| Date | Type | Sale Price | Title Company |
|---|---|---|---|
| Interfamily Deed Transfer | -- | Surety Title Company | |
| Deed | $420,000 | Foundation Title Llc | |
| Deed | $427,000 | None Available | |
| Deed | $535,500 | -- | |
| Deed | $370,000 | -- | |
| Deed | $275,000 | -- | |
| Deed | $252,000 | -- |
Mortgage History
| Date | Status | Loan Amount | Loan Type |
|---|---|---|---|
| Open | $336,000 | New Conventional | |
| Closed | $336,000 | New Conventional | |
| Closed | $336,000 | New Conventional | |
| Previous Owner | $394,219 | FHA | |
| Previous Owner | $419,265 | FHA | |
| Previous Owner | $340,000 | Unknown | |
| Previous Owner | $338,250 | New Conventional | |
| Previous Owner | $296,000 | No Value Available | |
| Previous Owner | $247,500 | No Value Available | |
| Previous Owner | $226,800 | No Value Available |
Property History
| Date | Event | Price | Change | Sq Ft Price |
|---|---|---|---|---|
| 06/28/2018 06/28/18 | Sold | $420,000 | -2.3% | $171 / Sq Ft |
| 05/15/2018 05/15/18 | For Sale | $429,900 | 0.0% | $175 / Sq Ft |
| 05/01/2018 05/01/18 | Price Changed | $429,900 | -2.3% | $175 / Sq Ft |
| 04/05/2018 04/05/18 | For Sale | $439,900 | +3.0% | $179 / Sq Ft |
| 06/15/2012 06/15/12 | Sold | $427,000 | -2.9% | -- |
| 04/24/2012 04/24/12 | Pending | -- | -- | -- |
| 03/15/2012 03/15/12 | Price Changed | $439,900 | -2.2% | -- |
| 02/28/2012 02/28/12 | Price Changed | $449,900 | -2.2% | -- |
| 01/30/2012 01/30/12 | For Sale | $459,900 | -- | -- |
Tax History Compared to Growth
Tax History
| Year | Tax Paid | Tax Assessment Tax Assessment Total Assessment is a certain percentage of the fair market value that is determined by local assessors to be the total taxable value of land and additions on the property. | Land | Improvement |
|---|---|---|---|---|
| 2025 | $13,786 | $596,000 | $104,800 | $491,200 |
| 2024 | $13,539 | $320,600 | $73,200 | $247,400 |
| 2023 | $13,539 | $320,600 | $73,200 | $247,400 |
| 2022 | $13,266 | $320,600 | $73,200 | $247,400 |
| 2021 | $13,183 | $320,600 | $73,200 | $247,400 |
| 2020 | $13,113 | $320,600 | $73,200 | $247,400 |
| 2019 | $12,651 | $320,600 | $73,200 | $247,400 |
| 2018 | $12,568 | $320,600 | $73,200 | $247,400 |
| 2017 | $12,353 | $320,600 | $73,200 | $247,400 |
| 2016 | $11,785 | $320,600 | $73,200 | $247,400 |
| 2015 | $12,016 | $320,600 | $73,200 | $247,400 |
| 2014 | $11,865 | $320,600 | $73,200 | $247,400 |
Agents Affiliated with this Home
-

Seller's Agent in 2018
Robert Grace
EXP Realty, LLC
(609) 707-5155
52 Total Sales
-
A
Buyer's Agent in 2018
Andrew Bednarchick
Keller Williams Realty - Moorestown
(856) 220-6493
2 in this area
40 Total Sales
-

Seller's Agent in 2012
Val Nunnenkamp
Keller Williams Realty - Marlton
(609) 313-1454
164 in this area
926 Total Sales
Map
Source: Bright MLS
MLS Number: 1003829652
APN: 34-00227-05-00015
- 20 Woodbrook Rd
- 1 Bronwood Dr
- 1304 Champlain Dr
- 1504 Champlain Dr
- 20 Edelweiss Ct
- 66 Bradford Way
- 27 Eastwood Dr
- 104 Paradise Dr
- 44 Rollingwood Dr
- 19 Hollybrook Way
- 130 Paradise Dr
- 39 Chippenham Dr
- 13 Barclay Ln
- 15 Woodhurst Dr
- 0 Cardinal Ln
- 25 Signal Hill Dr
- 21 Signal Hill Dr
- 7 Westbrooke Ct
- 7 Morningside Ln
- 12 Kings Croft Ln
