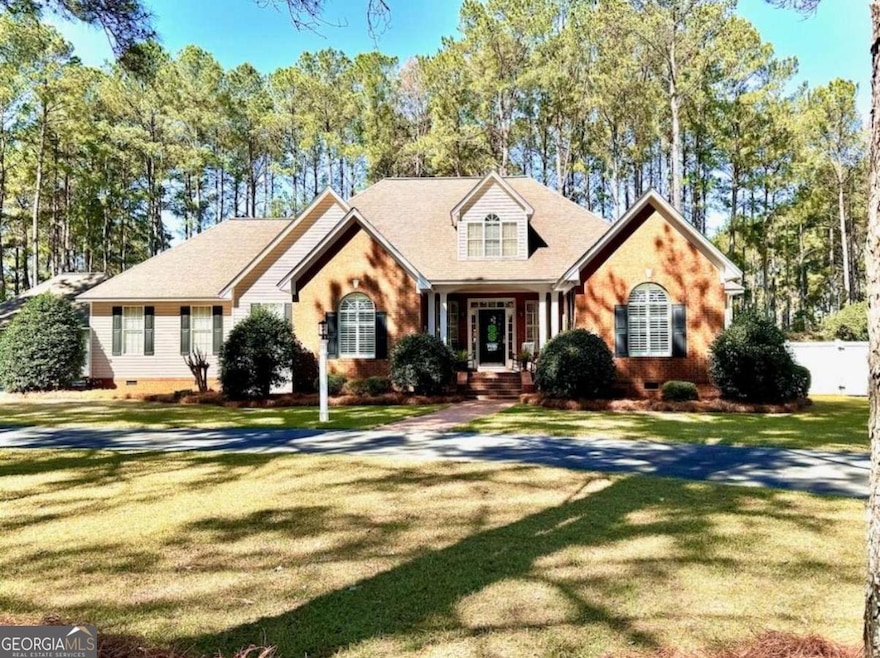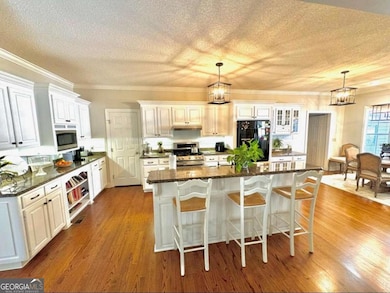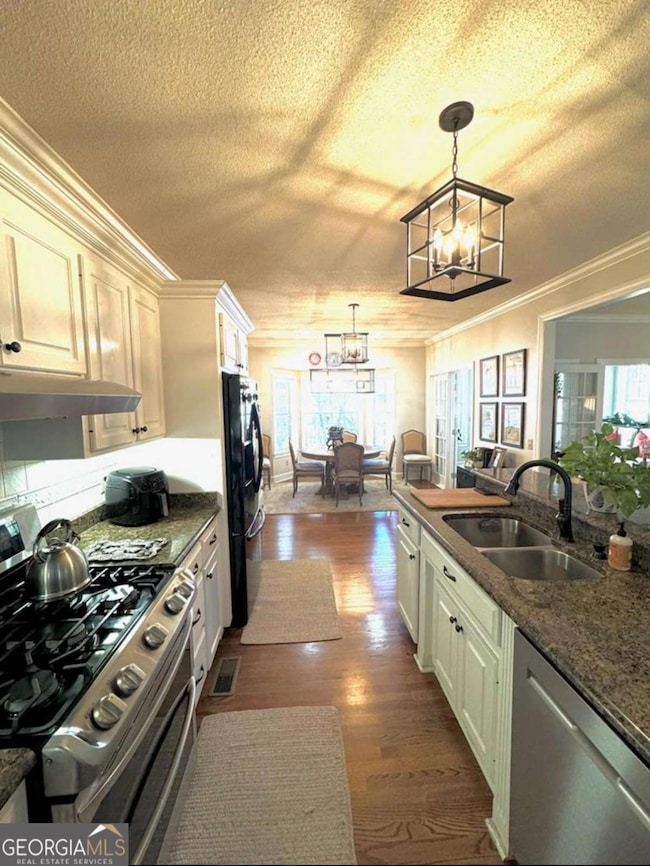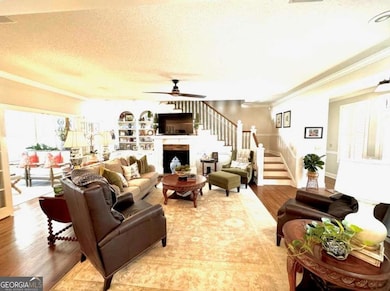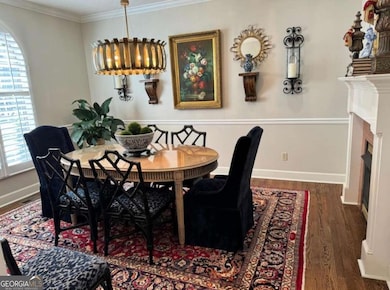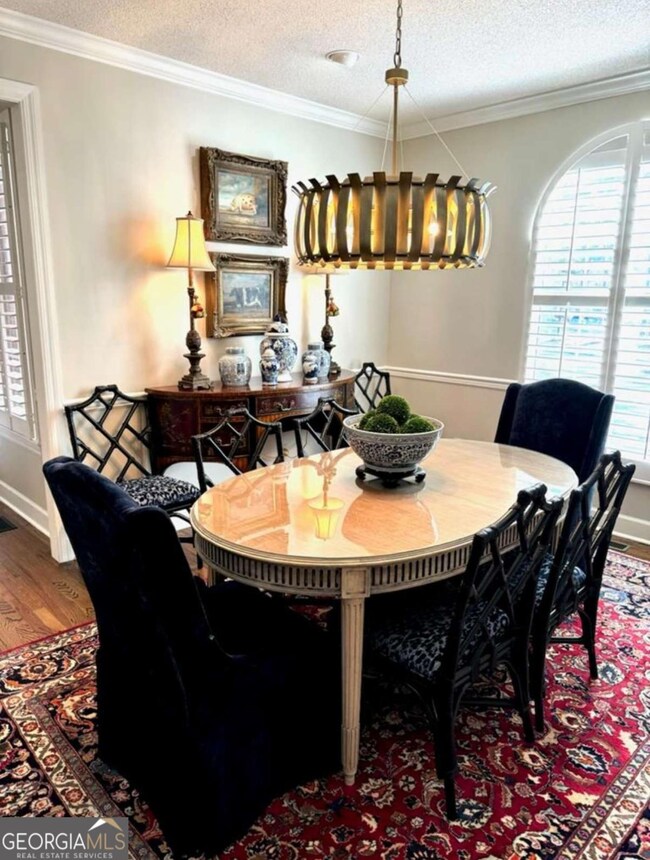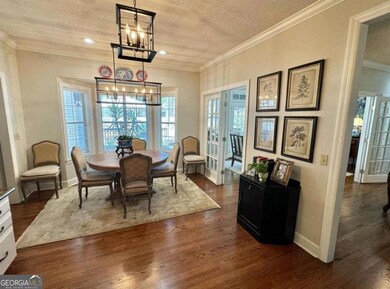11 Ridgewood Dr Tifton, GA 31793
Estimated payment $3,004/month
Highlights
- Deck
- Wood Flooring
- Bonus Room
- 2-Story Property
- Whirlpool Bathtub
- No HOA
About This Home
Welcome to this beautiful 4 Bedroom, 3.5 bath family home, perfectly situated on a serene, tree-lined street in the highly desired Taylor Ridge Subdivision. Nestled on an expansive 1.08 lot this property offers the ideal blend of privacy, elegance, and timeless charm. Step on the front porch overlooking a perfectly manicured yard. Upon entering you will be welcomed into a large family room, complete with fireplace and built-in bookcases. Adjacent to the living area, the kitchen includes a granite topped island, ample custom kitchen cabinetry, and a breakfast room perfect for morning coffee. The dining area features ample space for family meals or casual gatherings with a cozy fireplace, creating a welcoming atmosphere. As you enter the living room you will gaze into the sunroom with abundant natural lighting and views of the landscaped backyard. The large deck on the rear provides a perfect space for entertaining and a fenced backyard for privacy. Call today for a private tour.
Home Details
Home Type
- Single Family
Est. Annual Taxes
- $4,431
Year Built
- Built in 1999 | Remodeled
Lot Details
- 1.08 Acre Lot
- Privacy Fence
- Level Lot
- Sprinkler System
Parking
- 2 Parking Spaces
Home Design
- 2-Story Property
- Traditional Architecture
- Brick Exterior Construction
- Composition Roof
- Vinyl Siding
Interior Spaces
- 3,307 Sq Ft Home
- Ceiling Fan
- Fireplace
- Bonus Room
- Crawl Space
- Dishwasher
Flooring
- Wood
- Carpet
- Tile
Bedrooms and Bathrooms
- Walk-In Closet
- Whirlpool Bathtub
Home Security
- Home Security System
- Storm Windows
Outdoor Features
- Deck
- Porch
Schools
- Northside Elementary School
- Tift County High School
Utilities
- Central Heating and Cooling System
- Underground Utilities
- Gas Water Heater
Community Details
- No Home Owners Association
- Taylor Ridge Estates Subdivision
Listing and Financial Details
- Legal Lot and Block 22 / C
Map
Home Values in the Area
Average Home Value in this Area
Tax History
| Year | Tax Paid | Tax Assessment Tax Assessment Total Assessment is a certain percentage of the fair market value that is determined by local assessors to be the total taxable value of land and additions on the property. | Land | Improvement |
|---|---|---|---|---|
| 2024 | $4,085 | $185,327 | $16,000 | $169,327 |
| 2023 | $4,346 | $126,611 | $12,800 | $113,811 |
| 2022 | $3,779 | $126,611 | $12,800 | $113,811 |
| 2021 | $3,801 | $126,611 | $12,800 | $113,811 |
| 2020 | $3,411 | $111,464 | $12,800 | $98,664 |
| 2019 | $3,465 | $111,464 | $12,800 | $98,664 |
| 2018 | $3,415 | $111,464 | $12,800 | $98,664 |
| 2017 | $3,516 | $111,464 | $12,800 | $98,664 |
| 2016 | $3,413 | $111,464 | $12,800 | $98,664 |
| 2015 | $3,519 | $111,464 | $12,800 | $98,664 |
| 2014 | $3,528 | $111,464 | $12,800 | $98,664 |
| 2013 | -- | $111,054 | $12,800 | $98,254 |
Property History
| Date | Event | Price | List to Sale | Price per Sq Ft |
|---|---|---|---|---|
| 11/12/2025 11/12/25 | Price Changed | $499,900 | -1.8% | $151 / Sq Ft |
| 10/16/2025 10/16/25 | Price Changed | $509,000 | -1.9% | $154 / Sq Ft |
| 09/12/2025 09/12/25 | Price Changed | $519,000 | -5.6% | $157 / Sq Ft |
| 03/02/2025 03/02/25 | For Sale | $549,900 | -- | $166 / Sq Ft |
Purchase History
| Date | Type | Sale Price | Title Company |
|---|---|---|---|
| Warranty Deed | $325,500 | -- | |
| Warranty Deed | $275,000 | -- | |
| Warranty Deed | $270,000 | -- | |
| Warranty Deed | $262,900 | -- | |
| Deed | $18,000 | -- | |
| Deed | $9,200 | -- | |
| Deed | $9,600 | -- |
Mortgage History
| Date | Status | Loan Amount | Loan Type |
|---|---|---|---|
| Open | $292,950 | New Conventional | |
| Previous Owner | $192,500 | New Conventional | |
| Previous Owner | $170,000 | New Conventional | |
| Previous Owner | $258,137 | FHA |
Source: Georgia MLS
MLS Number: 10556876
APN: 0033C-029
- 12 Edgewater Dr
- 11 Edgewater Dr Unit 2
- 11 Edgewater Dr
- 20 Ray Taylor Rd
- 51 Logan Dr
- 11 Fairway Dr
- 9 Country Club Place
- 4341 U S 82
- 4341 U S 82
- 1808 Rutland Rd
- 78 Chase Cir
- Cottle Rd
- 100 Elizabeth Dr
- 26 Alan Ln
- 7 Deborah Dr
- 1.86 ac Highway 82 Cherry St
- 31 Henry Way
- Tract 2 Whiddon Mill Rd
- Tract 1 Whiddon Mill Rd
- 0 Carpenter Rd
- 2854 Eb Hamilton Dr
- 2780 Eb Hamilton Dr
- 1644 Carpenter Rd S
- 1665 Carpenter Rd S
- 101 Oak Forest Ln
- 208 Zoey Way
- 2819 Rainwater Rd
- 715 12th St W
- 1510 Coley Ave
- 210 W 8th St Unit 1
- 402 22nd St W
- 2800 Tift Ave N
- 549 Osprey Cir
- 68 Richards Dr
- 711 W Pine St
- 516 Georgia 133
- 1515 4th Ave NE
- 315 15th St SE
- 841 E Central Ave
- 20 7th St NE
