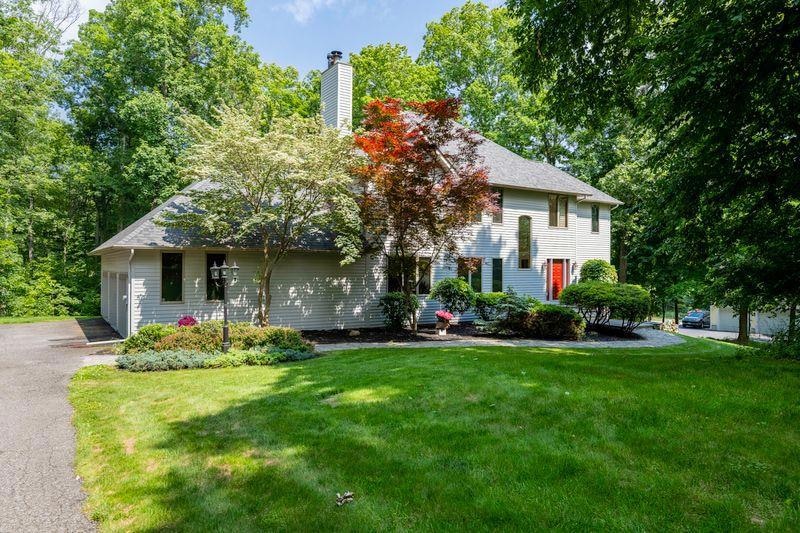
11 Rita Ln Lagrangeville, NY 12540
Estimated payment $5,425/month
Highlights
- Gourmet Galley Kitchen
- Colonial Architecture
- Main Floor Bedroom
- Arlington High School Rated A-
- Cathedral Ceiling
- Granite Countertops
About This Home
Welcome to this beautifully maintained, contemporary Colonial home, ideally situated on a serene and private 1.9-acre tree-lined property. Every detail of this home has been thoughtfully cared for, offering a seamless blend of timeless design and modern functionality. Step inside to a sun-filled main floor that boasts an open-concept layout perfect for everyday living and entertaining. The eat-in-kitchen, ideal for hosting or staying connected with family and friends while cooking on a centre island with granite counters and recess lighting - it seamlessly opens to the inviting living room and features a cozy wood burning fireplace ideal for gatherings and entertaining. There is a laundry room for added convenience and a three-car garage, providing ample storage and parking space plus a first floor bathroom. :Upstairs, you’ll find four generously sized bedrooms, including a beautiful primary suite with a walk-in closet and an ensuite bathroom. A full hallway bath serves the additional bedrooms. The massive fully finished walk out basement offers endless possibilities - whether you’re dreaming of a home gym, theater, or additional living space. This move-in ready home combines natural beauty with sophisticated living in a peaceful, private setting still being close to all conveniences - schools, local shopping and restaurants. The home offers Central A/C, a water softener, septic cleaned in June 2025 and a NEW roof in 2023. Just 2 minutes to the Taconic State Parkway with a convenient commute to either NYC or Albany. Come see what Dutchess county has to offer with its hiking, biking and walking trails along with many more outdoor activities. Thank you for taking the time to explore this beautiful property, where comfort, style, space and nature come together beautifully
Listing Agent
Realty Center Hudson Valley Brokerage Phone: 845-462-8990 License #30SC1046681 Listed on: 06/17/2025
Home Details
Home Type
- Single Family
Est. Annual Taxes
- $20,062
Year Built
- Built in 1992
Parking
- 3 Car Attached Garage
- Parking Storage or Cabinetry
- Garage Door Opener
- Driveway
- Off-Street Parking
Home Design
- Colonial Architecture
- Contemporary Architecture
- Frame Construction
Interior Spaces
- 3,493 Sq Ft Home
- Cathedral Ceiling
- Ceiling Fan
- Recessed Lighting
- Wood Burning Fireplace
- Formal Dining Room
- Storage
Kitchen
- Gourmet Galley Kitchen
- Breakfast Bar
- Oven
- Cooktop
- Microwave
- Dishwasher
- Kitchen Island
- Granite Countertops
Bedrooms and Bathrooms
- 4 Bedrooms
- Main Floor Bedroom
- En-Suite Primary Bedroom
- Walk-In Closet
Laundry
- Laundry Room
- Dryer
- Washer
Finished Basement
- Walk-Out Basement
- Basement Fills Entire Space Under The House
- Basement Storage
Schools
- Vail Farm Elementary School
- Lagrange Middle School
- Arlington High School
Utilities
- Central Air
- Heating System Uses Oil
- Well
- Oil Water Heater
- Water Softener is Owned
- Septic Tank
Map
Home Values in the Area
Average Home Value in this Area
Tax History
| Year | Tax Paid | Tax Assessment Tax Assessment Total Assessment is a certain percentage of the fair market value that is determined by local assessors to be the total taxable value of land and additions on the property. | Land | Improvement |
|---|---|---|---|---|
| 2024 | $20,115 | $456,900 | $72,000 | $384,900 |
| 2023 | $20,115 | $456,900 | $72,000 | $384,900 |
| 2022 | $19,392 | $456,900 | $72,000 | $384,900 |
| 2021 | $19,203 | $456,900 | $72,000 | $384,900 |
| 2020 | $15,060 | $456,900 | $72,000 | $384,900 |
| 2019 | $14,873 | $456,900 | $72,000 | $384,900 |
| 2018 | $14,471 | $439,300 | $72,000 | $367,300 |
| 2017 | $14,169 | $439,300 | $72,000 | $367,300 |
| 2016 | $13,969 | $439,300 | $72,000 | $367,300 |
| 2015 | -- | $439,300 | $72,000 | $367,300 |
| 2014 | -- | $439,300 | $72,000 | $367,300 |
Property History
| Date | Event | Price | Change | Sq Ft Price |
|---|---|---|---|---|
| 08/18/2025 08/18/25 | Pending | -- | -- | -- |
| 06/23/2025 06/23/25 | Price Changed | $690,000 | -2.8% | $198 / Sq Ft |
| 06/17/2025 06/17/25 | For Sale | $710,000 | -- | $203 / Sq Ft |
Purchase History
| Date | Type | Sale Price | Title Company |
|---|---|---|---|
| Deed | $402,500 | William F Bogle Jr | |
| Deed | $313,000 | -- |
Similar Homes in the area
Source: OneKey® MLS
MLS Number: 877445
APN: 133400-6459-02-897836-0000
- 1035 Noxon Rd
- 0 Arthursburg Rd
- 16 Apple Summit Ln
- 53 Rymph Rd
- 17 Sylvan Lake Rd
- 6 Beaver Rd
- 27 Robinson Ln
- 3 Ridge Rd
- 153-155 Schoolhouse Ln
- 119 Stringham Rd Unit 11
- 312 Diddell Rd
- 35 Hillside Lake Rd
- 126 S Vacation Dr
- 44 Beaver Rd
- 0 Alley Rd
- 99 Dogwood Rd
- 42 Amandas Way
- 2117 Route 82
- 2 S Cross Rd
- 4 High Point Dr






