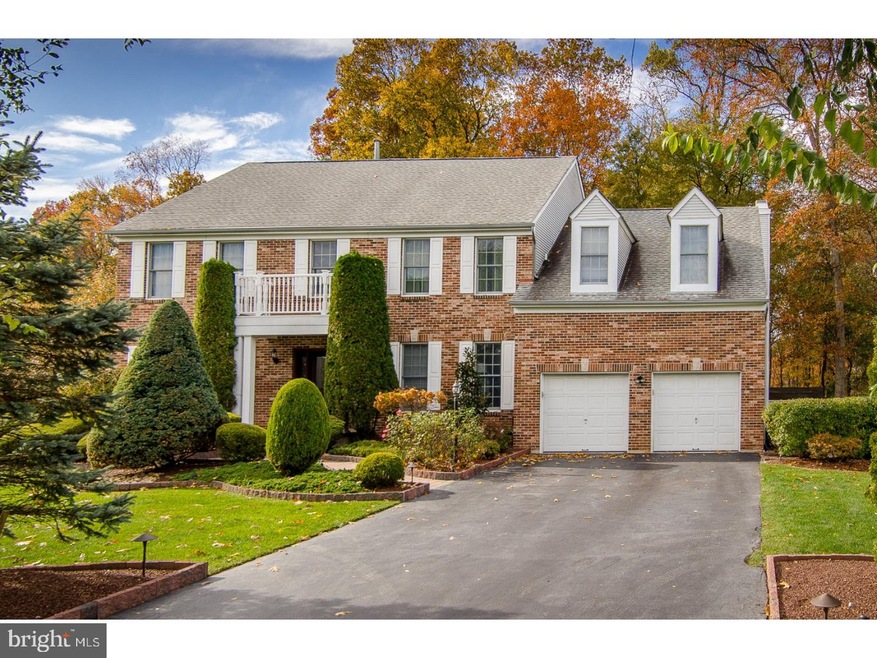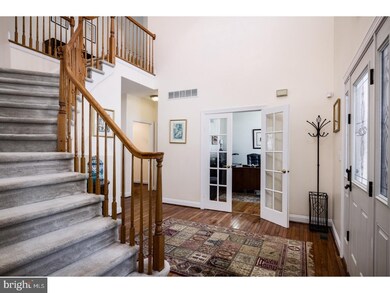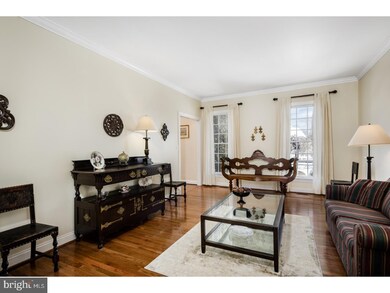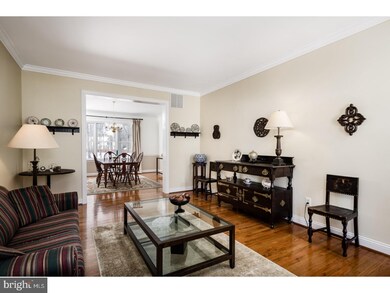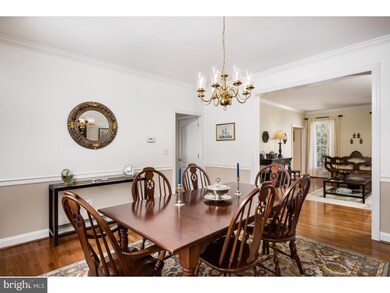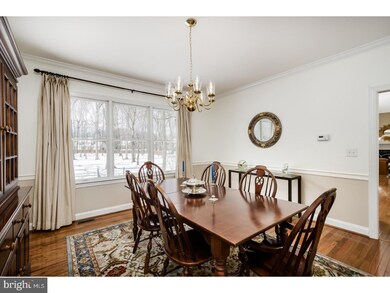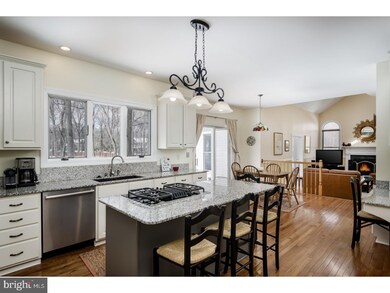
11 Robin Cir Princeton Junction, NJ 08550
Highlights
- Second Kitchen
- Spa
- Colonial Architecture
- Village Elementary School Rated A
- 1.61 Acre Lot
- Wooded Lot
About This Home
As of August 2021A proliferation of majestic trees brings a beautifully calming spirit to the 1.6 acres that embrace this brick front Colonial in picturesque Crown Pointe. A gracefully flowing floor plan easily handles daily life: close French doors for quiet in the study; entertain easily in flow-through living and dining rooms; bask in 3 exposures of light in the cathedral sunroom. A gas fireplace, skylights, and soft carpet add warm comfort to the vaulted Great Room, open to the gourmet eat-in kitchen, which sparkles with granite counters, pull-up island, and new stainless appliances. Glass sliders lead from the breakfast area to the fenced backyard refuge, where stunning, tree-dotted views can be admired from a large, curved patio and the warm waters of a new, built-in spa tub. The finished basement is perfect for the colder months: with a kitchen, full bath, and ample space for play or exercise. Upstairs, the vaulted master and its palatial en suite, complete with a Jacuzzi tub, join 3 more spacious bedrooms sharing a pretty hall bath. Top WW/P schools!
Last Agent to Sell the Property
Callaway Henderson Sotheby's Int'l-Princeton License #8636710 Listed on: 03/29/2018

Home Details
Home Type
- Single Family
Est. Annual Taxes
- $23,142
Year Built
- Built in 1997
Lot Details
- 1.61 Acre Lot
- Level Lot
- Sprinkler System
- Wooded Lot
- Back, Front, and Side Yard
- Property is in good condition
- Property is zoned R-2
Parking
- 2 Car Direct Access Garage
- Garage Door Opener
- Driveway
Home Design
- Colonial Architecture
- Brick Exterior Construction
- Pitched Roof
- Shingle Roof
- Vinyl Siding
Interior Spaces
- Property has 2 Levels
- Cathedral Ceiling
- 1 Fireplace
- Family Room
- Living Room
- Dining Room
- Basement Fills Entire Space Under The House
- Home Security System
- Attic
Kitchen
- Second Kitchen
- Butlers Pantry
- Built-In Self-Cleaning Oven
- Cooktop
- Built-In Microwave
- Dishwasher
- Kitchen Island
Flooring
- Wood
- Wall to Wall Carpet
- Tile or Brick
Bedrooms and Bathrooms
- 4 Bedrooms
- En-Suite Primary Bedroom
- En-Suite Bathroom
- 3.5 Bathrooms
- Whirlpool Bathtub
- Walk-in Shower
Laundry
- Laundry Room
- Laundry on main level
Outdoor Features
- Spa
- Patio
- Exterior Lighting
- Shed
Schools
- Dutch Neck Elementary School
- High School South
Utilities
- Forced Air Zoned Heating and Cooling System
- Heating System Uses Gas
- Underground Utilities
- Natural Gas Water Heater
- Cable TV Available
Community Details
- No Home Owners Association
- Crown Pointe Subdivision
Listing and Financial Details
- Tax Lot 00103
- Assessor Parcel Number 13-00027 06-00103
Ownership History
Purchase Details
Home Financials for this Owner
Home Financials are based on the most recent Mortgage that was taken out on this home.Purchase Details
Home Financials for this Owner
Home Financials are based on the most recent Mortgage that was taken out on this home.Purchase Details
Home Financials for this Owner
Home Financials are based on the most recent Mortgage that was taken out on this home.Purchase Details
Home Financials for this Owner
Home Financials are based on the most recent Mortgage that was taken out on this home.Purchase Details
Home Financials for this Owner
Home Financials are based on the most recent Mortgage that was taken out on this home.Similar Homes in the area
Home Values in the Area
Average Home Value in this Area
Purchase History
| Date | Type | Sale Price | Title Company |
|---|---|---|---|
| Deed | $1,130,000 | Home Title Agency | |
| Deed | $785,000 | Title Authority Llc | |
| Deed | $875,000 | E Title Solutions Llc | |
| Deed | $1,041,000 | -- | |
| Deed | $428,725 | -- |
Mortgage History
| Date | Status | Loan Amount | Loan Type |
|---|---|---|---|
| Previous Owner | $548,250 | New Conventional | |
| Previous Owner | $617,200 | New Conventional | |
| Previous Owner | $615,000 | New Conventional | |
| Previous Owner | $616,300 | New Conventional | |
| Previous Owner | $625,200 | Adjustable Rate Mortgage/ARM | |
| Previous Owner | $628,000 | Adjustable Rate Mortgage/ARM | |
| Previous Owner | $453,000 | New Conventional | |
| Previous Owner | $175,000 | Credit Line Revolving | |
| Previous Owner | $673,600 | Adjustable Rate Mortgage/ARM | |
| Previous Owner | $700,000 | New Conventional | |
| Previous Owner | $369,000 | No Value Available | |
| Previous Owner | $342,000 | No Value Available |
Property History
| Date | Event | Price | Change | Sq Ft Price |
|---|---|---|---|---|
| 08/13/2021 08/13/21 | Sold | $1,130,000 | -1.7% | $221 / Sq Ft |
| 07/12/2021 07/12/21 | Pending | -- | -- | -- |
| 06/22/2021 06/22/21 | For Sale | $1,150,000 | +46.5% | $225 / Sq Ft |
| 06/21/2018 06/21/18 | Sold | $785,000 | -4.8% | -- |
| 05/16/2018 05/16/18 | Pending | -- | -- | -- |
| 03/29/2018 03/29/18 | For Sale | $825,000 | -- | -- |
Tax History Compared to Growth
Tax History
| Year | Tax Paid | Tax Assessment Tax Assessment Total Assessment is a certain percentage of the fair market value that is determined by local assessors to be the total taxable value of land and additions on the property. | Land | Improvement |
|---|---|---|---|---|
| 2025 | $22,565 | $736,200 | $322,200 | $414,000 |
| 2024 | $21,622 | $736,200 | $322,200 | $414,000 |
| 2023 | $21,622 | $736,200 | $322,200 | $414,000 |
| 2022 | $21,203 | $736,200 | $322,200 | $414,000 |
| 2021 | $20,178 | $706,500 | $322,200 | $384,300 |
| 2020 | $19,810 | $706,500 | $322,200 | $384,300 |
| 2019 | $19,584 | $706,500 | $322,200 | $384,300 |
| 2018 | $23,632 | $860,600 | $322,200 | $538,400 |
| 2017 | $23,142 | $860,600 | $322,200 | $538,400 |
| 2016 | $22,642 | $860,600 | $322,200 | $538,400 |
| 2015 | $22,117 | $860,600 | $322,200 | $538,400 |
| 2014 | $21,859 | $860,600 | $322,200 | $538,400 |
Agents Affiliated with this Home
-
Derek Eisenberg
D
Seller's Agent in 2021
Derek Eisenberg
Continental Real Estate Group
(877) 996-5728
7 in this area
3,234 Total Sales
-
datacorrect BrightMLS
d
Buyer's Agent in 2021
datacorrect BrightMLS
Non Subscribing Office
-
Maura Mills

Seller's Agent in 2018
Maura Mills
Callaway Henderson Sotheby's Int'l-Princeton
(609) 947-5757
3 in this area
136 Total Sales
-
Ken Lee

Buyer's Agent in 2018
Ken Lee
BHHS Fox & Roach
(609) 865-8888
8 in this area
101 Total Sales
Map
Source: Bright MLS
MLS Number: 1000318926
APN: 13-00027-06-00103
- 1784 Old Trenton Rd
- 7 Finch Ct
- 6 Newport Dr
- 28304 Radford Ct Unit 2822
- 3 Dickens Dr
- 25 Highmont Dr
- 1252 Windsor Rd
- 12 Penrose Ln
- 103 Marian Dr
- 56 Samjan Cir
- 26 Rainflower La
- 2 Becket Ct
- 16 Spruce St
- 23 Briarwood Dr
- 535 Village Rd W
- 14 Globeflower La
- Bowery Plan at Links at W Squared - Capitol Townhomes
- Greenwich Plan at Links at W Squared - Capitol Townhomes
- Union Plan at Links at W Squared - Capitol Townhomes
- Murray Hill Plan at Links at W Squared - Capitol Townhomes
