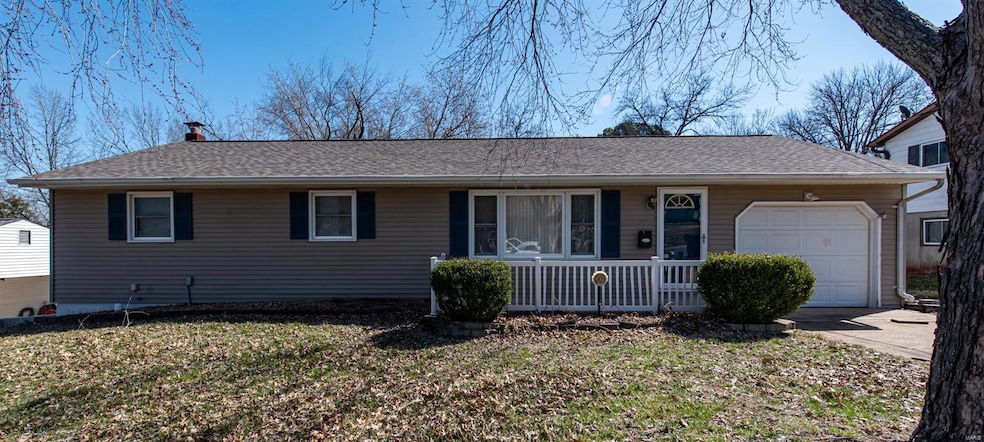
Highlights
- Traditional Architecture
- 1 Car Attached Garage
- Living Room
- Backs to Open Ground
- Storm Windows
- Laundry Room
About This Home
As of April 2025"Charming Ranch-Style Home in Union with Modern Updates and Room to Grow!" A delightful 3-bedroom, 2-bathroom ranchstyle home nestled in the heart of Union. This property offers 1,104 square feet of living space on the main level and a partially finished walkout basement Which has a murphy bed. Step inside to find a bright and inviting living room, a kitchen/dining combo with a pantry, and a spacious family room in the lower level perfect for movie nights or entertaining guests. The primary bedroom features ample space, while two additional bedrooms provide flexibility for family, guests, or a home office. Outside, you’ll love the level lot with fencing and a backyard that backs to open ground. The attached garage and offstreet parking add convenience, while the home’s location near schools, shopping, and major highways makes daily life a breeze. Don’t miss your chance to own this gem in Union! Schedule your showing today and see why this home is the perfect fit for your next chapter.
Last Agent to Sell the Property
RealtyNet Service Realtors License #1999084789 Listed on: 03/13/2025
Home Details
Home Type
- Single Family
Est. Annual Taxes
- $1,503
Year Built
- Built in 1966
Lot Details
- 9,365 Sq Ft Lot
- Backs to Open Ground
- Fenced
- Level Lot
Parking
- 1 Car Attached Garage
- Driveway
- Off-Street Parking
Home Design
- Traditional Architecture
- Vinyl Siding
Interior Spaces
- 1,104 Sq Ft Home
- 1-Story Property
- Family Room
- Living Room
- Dining Room
- Dishwasher
- Laundry Room
Flooring
- Carpet
- Laminate
- Ceramic Tile
Bedrooms and Bathrooms
- 3 Bedrooms
- 2 Full Bathrooms
Partially Finished Basement
- Basement Fills Entire Space Under The House
- Bedroom in Basement
- Finished Basement Bathroom
Home Security
- Storm Windows
- Storm Doors
Schools
- Central Elem. Elementary School
- Union Middle School
- Union High School
Utilities
- Forced Air Heating System
Community Details
- Recreational Area
Listing and Financial Details
- Assessor Parcel Number 17-8-340-1-005-085000
Ownership History
Purchase Details
Home Financials for this Owner
Home Financials are based on the most recent Mortgage that was taken out on this home.Purchase Details
Home Financials for this Owner
Home Financials are based on the most recent Mortgage that was taken out on this home.Similar Homes in Union, MO
Home Values in the Area
Average Home Value in this Area
Purchase History
| Date | Type | Sale Price | Title Company |
|---|---|---|---|
| Warranty Deed | -- | None Listed On Document | |
| Warranty Deed | -- | None Listed On Document | |
| Warranty Deed | $115,000 | -- |
Mortgage History
| Date | Status | Loan Amount | Loan Type |
|---|---|---|---|
| Open | $198,850 | New Conventional | |
| Closed | $198,850 | New Conventional | |
| Previous Owner | $12,000 | New Conventional | |
| Previous Owner | $60,000 | New Conventional |
Property History
| Date | Event | Price | Change | Sq Ft Price |
|---|---|---|---|---|
| 04/16/2025 04/16/25 | Sold | -- | -- | -- |
| 03/19/2025 03/19/25 | Pending | -- | -- | -- |
| 03/13/2025 03/13/25 | For Sale | $199,900 | -- | $181 / Sq Ft |
| 03/12/2025 03/12/25 | Off Market | -- | -- | -- |
Tax History Compared to Growth
Tax History
| Year | Tax Paid | Tax Assessment Tax Assessment Total Assessment is a certain percentage of the fair market value that is determined by local assessors to be the total taxable value of land and additions on the property. | Land | Improvement |
|---|---|---|---|---|
| 2024 | $1,506 | $24,991 | $0 | $0 |
| 2023 | $1,506 | $24,991 | $0 | $0 |
| 2022 | $1,329 | $22,008 | $0 | $0 |
| 2021 | $1,331 | $22,008 | $0 | $0 |
| 2020 | $1,221 | $19,853 | $0 | $0 |
| 2019 | $1,218 | $19,853 | $0 | $0 |
| 2018 | $1,128 | $19,306 | $0 | $0 |
| 2017 | $1,131 | $19,306 | $0 | $0 |
| 2016 | $1,142 | $19,050 | $0 | $0 |
| 2015 | $1,124 | $19,050 | $0 | $0 |
| 2014 | $1,154 | $19,547 | $0 | $0 |
Agents Affiliated with this Home
-

Seller's Agent in 2025
Cynthia Reckart
RealtyNet Service Realtors
(314) 808-0059
21 Total Sales
-

Buyer's Agent in 2025
Alex King
Elevate Realty, LLC
(314) 283-2089
96 Total Sales
Map
Source: MARIS MLS
MLS Number: MIS25014893
APN: 17-8-340-1-005-085000
- 612 S Washington Ave
- 98 Kennedy St
- 408 Macarthur Ave
- 402 Gruber Ave
- 410 Jane Ave
- 605 Virginia Ave
- 0 Lot 6 Clearview Dr Unit 19010511
- 0 Lot 4 Clearview Dr Unit 19010507
- 0 Clearview Unit 19010495
- 0 Koko Beach Rd
- 605 W Main St
- 0 Lot 5 Clearview Dr Unit 19010510
- 0 Lot 3 Clearview Dr Unit 19010503
- 508 Bourbeuse Rd
- 700 W Main St
- 315 W State St
- 102 N Church St
- 398 Hawthorne Dr
- 309 W End Ave
- 7048 Koko Beach Rd






