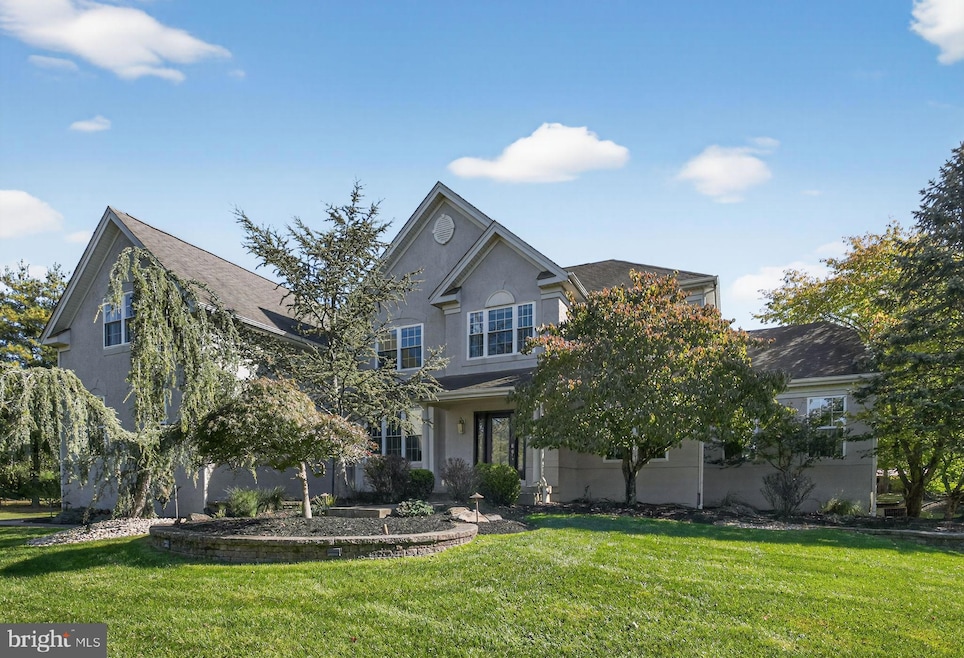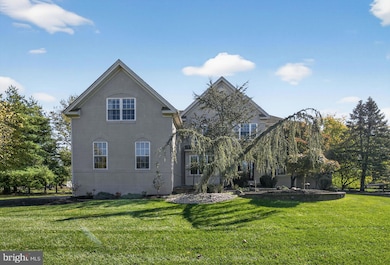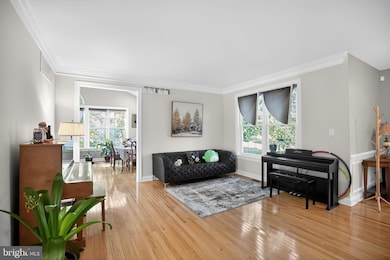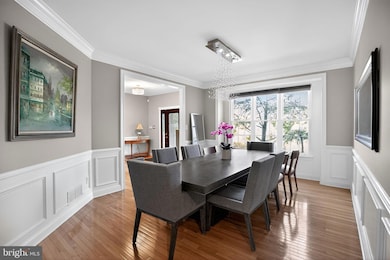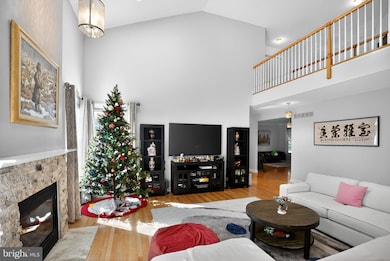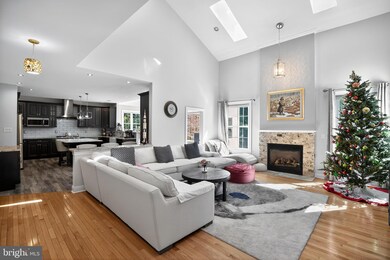11 Rolling Glen Ct Mount Laurel, NJ 08054
Estimated payment $8,141/month
Highlights
- 0.82 Acre Lot
- Contemporary Architecture
- Breakfast Area or Nook
- Lenape High School Rated A-
- Vaulted Ceiling
- 3 Car Direct Access Garage
About This Home
Welcome to this elegant and meticulously maintained home in the highly desirable Rolling Glen neighborhood of Mount Laurel. Nestled on a quiet cul-de-sac, this stately residence offers over 4,500 sq ft of luxurious living space, perfect for both everyday comfort and grand entertaining. Key Features: Freshly painted interior with a neutral palette, ready for your personal touch Upgraded carpet upstairs for a soft, modern feel throughout the bedrooms and hallway Beautiful hardwood flooring throughout the first floor, enhancing the formal living, dining, and family rooms. Expansive kitchen with center island, abundant cabinetry, and open flow to the breakfast area and family room Dramatic two-story family room with vaulted ceiling and large windows that flood the space with natural light Sunroom/conservatory with panoramic views — perfect for relaxing or entertaining Spacious master suite with walk-in closets and a spa-like en suite bathroom Finished walk-out basement offering a flexible layout for recreation, media, or fitness space Three-car side-entry garage with extra driveway space Large, private lot (0.82 acres) with mature landscaping and potential for outdoor living upgrades Located in the highly rated Mount Laurel School District, with easy access to shopping, dining, and major highways Multiple offers have been recieved. The sellers are requesting best and final offers to be submitted by October 21 at 5:00 PM EST. Please ensure all terms, including price, contingencies, and proof of funds or pre-approval, are clearly included. We look forward to reviewing your clients' strongest offer.
Home Details
Home Type
- Single Family
Est. Annual Taxes
- $21,303
Year Built
- Built in 2000
Lot Details
- 0.82 Acre Lot
HOA Fees
- $100 Monthly HOA Fees
Parking
- 3 Car Direct Access Garage
- Garage Door Opener
- Driveway
Home Design
- Contemporary Architecture
- Slab Foundation
- Vinyl Siding
Interior Spaces
- 4,570 Sq Ft Home
- Property has 2 Levels
- Vaulted Ceiling
- Walk-Out Basement
- Breakfast Area or Nook
Bedrooms and Bathrooms
- 4 Bedrooms
Utilities
- Forced Air Heating and Cooling System
- Natural Gas Water Heater
Community Details
- Rolling Glen Subdivision
Listing and Financial Details
- Tax Lot 00002
- Assessor Parcel Number 24-00601 14-00002
Map
Home Values in the Area
Average Home Value in this Area
Tax History
| Year | Tax Paid | Tax Assessment Tax Assessment Total Assessment is a certain percentage of the fair market value that is determined by local assessors to be the total taxable value of land and additions on the property. | Land | Improvement |
|---|---|---|---|---|
| 2025 | $21,303 | $674,800 | $191,000 | $483,800 |
| 2024 | $20,500 | $674,800 | $191,000 | $483,800 |
| 2023 | $20,500 | $674,800 | $191,000 | $483,800 |
| 2022 | $20,433 | $674,800 | $191,000 | $483,800 |
| 2021 | $20,048 | $674,800 | $191,000 | $483,800 |
| 2020 | $19,657 | $674,800 | $191,000 | $483,800 |
| 2019 | $19,454 | $674,800 | $191,000 | $483,800 |
| 2018 | $19,306 | $674,800 | $191,000 | $483,800 |
| 2017 | $18,807 | $674,800 | $191,000 | $483,800 |
| 2016 | $18,523 | $674,800 | $191,000 | $483,800 |
| 2015 | $19,786 | $729,300 | $191,000 | $538,300 |
| 2014 | $19,589 | $729,300 | $191,000 | $538,300 |
Property History
| Date | Event | Price | List to Sale | Price per Sq Ft | Prior Sale |
|---|---|---|---|---|---|
| 10/23/2025 10/23/25 | Pending | -- | -- | -- | |
| 10/17/2025 10/17/25 | For Sale | $1,190,000 | +36.8% | $260 / Sq Ft | |
| 03/31/2022 03/31/22 | Sold | $870,000 | +3.0% | $190 / Sq Ft | View Prior Sale |
| 02/22/2022 02/22/22 | Pending | -- | -- | -- | |
| 01/28/2022 01/28/22 | For Sale | $844,900 | +29.0% | $185 / Sq Ft | |
| 08/20/2015 08/20/15 | Sold | $654,999 | +0.8% | $142 / Sq Ft | View Prior Sale |
| 04/07/2015 04/07/15 | Pending | -- | -- | -- | |
| 03/24/2015 03/24/15 | For Sale | $649,900 | -- | $141 / Sq Ft |
Purchase History
| Date | Type | Sale Price | Title Company |
|---|---|---|---|
| Bargain Sale Deed | $870,000 | Surety Title | |
| Bargain Sale Deed | $870,000 | Surety Title | |
| Bargain Sale Deed | $654,999 | Surety Title Company | |
| Deed | $462,580 | Settlers Title Agency Lp | |
| Deed | $462,600 | -- |
Mortgage History
| Date | Status | Loan Amount | Loan Type |
|---|---|---|---|
| Open | $430,000 | New Conventional | |
| Closed | $430,000 | New Conventional | |
| Previous Owner | $65,475 | Unknown | |
| Previous Owner | $523,950 | Adjustable Rate Mortgage/ARM | |
| Previous Owner | $150,000 | No Value Available |
Source: Bright MLS
MLS Number: NJBL2097714
APN: 24-00601-14-00002
- 570 Walton Ave
- 21 Hillside Ln
- 17 Peppergrass Dr N
- 384 Inverness Ct
- 132 Peppergrass Dr S
- 329 Mount Laurel Rd
- 10 Yarrow Place
- 324 Mount Laurel Rd
- 161A Bradford Ct Unit 161
- 71 Peppergrass Dr S
- 15 Pecan Ct
- 89 Peppergrass Dr S
- 0 Hartford Rd
- 7 Buttonbush Ct
- 121A Arden Ct
- 212 Dogwood Dr
- 810 Mount Laurel Rd
- 5 Hilltop Dr
- 16 Naples Ln
- 36 Whitechapel Dr
