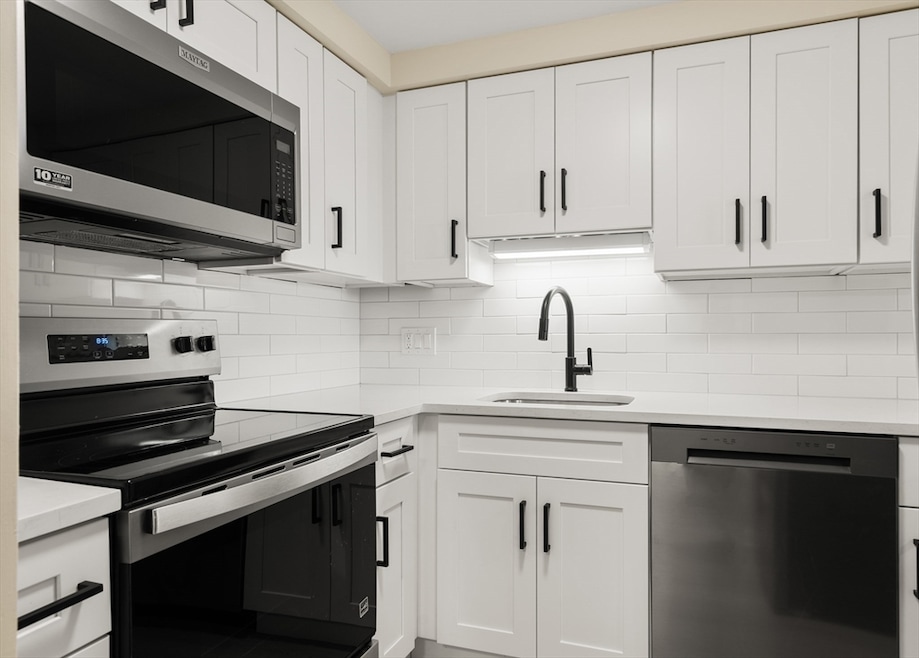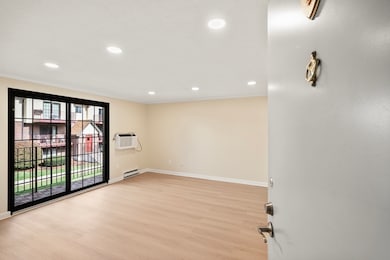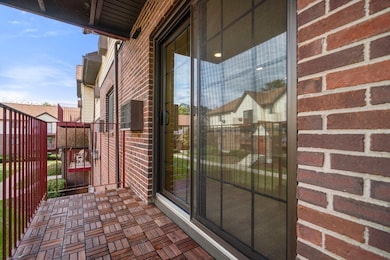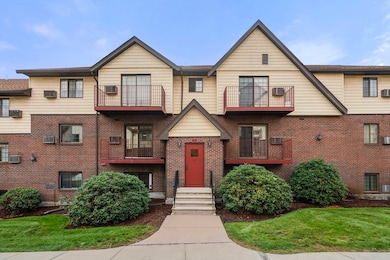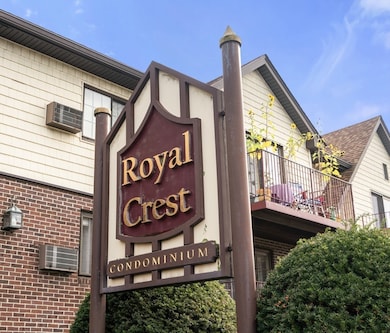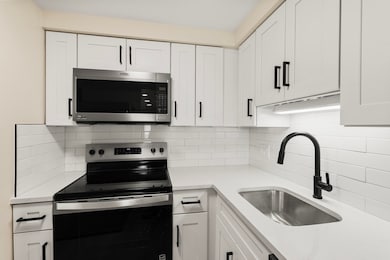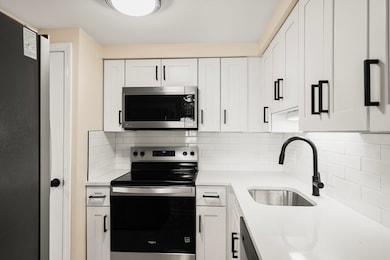11 Royal Crest Dr Unit 5 Randolph, MA 02368
North Randolph NeighborhoodEstimated payment $1,943/month
Highlights
- Golf Course Community
- Medical Services
- Solid Surface Countertops
- Community Stables
- Property is near public transit
- Community Pool
About This Home
Welcome to this beautifully updated 1 bedroom with walk-in closet, 1 bath condo located on the serene courtyard side of the building. Step out onto your private terrace & enjoy picturesque landscaping that offers a peaceful retreat right at home. Inside, you’ll find a modern kitchen featuring brand-new cabinets, quartz countertops, stainless steel appliances—perfect for cooking and entertaining. The bathroom has been refreshed with a new vanity, and the entire unit boasts luxury vinyl flooring, new lighting, and fresh paint throughout, creating a bright and contemporary living space. Community amenities include a swimming pool, in-building laundry, and assigned parking. One cat allowed; no dogs and no rentals permitted. Conveniently located near major highways & shopping centers, this condo offers both comfort & accessibility. Don’t miss your chance to own this move-in-ready gem in Randolph!
Property Details
Home Type
- Condominium
Est. Annual Taxes
- $2,545
Year Built
- Built in 1971 | Remodeled
HOA Fees
- $358 Monthly HOA Fees
Home Design
- Entry on the 2nd floor
Interior Spaces
- 663 Sq Ft Home
- 1-Story Property
- Recessed Lighting
- Decorative Lighting
- Light Fixtures
- Sliding Doors
- Vinyl Flooring
Kitchen
- Range
- Microwave
- Dishwasher
- Stainless Steel Appliances
- Solid Surface Countertops
- Disposal
Bedrooms and Bathrooms
- 1 Bedroom
- Walk-In Closet
- 1 Full Bathroom
- Bathtub with Shower
Parking
- 1 Car Parking Space
- Common or Shared Parking
- Guest Parking
- Off-Street Parking
Location
- Property is near public transit
- Property is near schools
Utilities
- Cooling System Mounted In Outer Wall Opening
- Hot Water Heating System
- Electric Baseboard Heater
Additional Features
- Balcony
- Two or More Common Walls
Listing and Financial Details
- Assessor Parcel Number M:12 B:I L:0745H,3226061
Community Details
Overview
- Association fees include water, sewer, insurance, maintenance structure, ground maintenance, snow removal, trash
- 96 Units
- Mid-Rise Condominium
- Royal Crest Community
Amenities
- Medical Services
- Shops
- Coin Laundry
Recreation
- Golf Course Community
- Community Pool
- Park
- Community Stables
Map
Home Values in the Area
Average Home Value in this Area
Tax History
| Year | Tax Paid | Tax Assessment Tax Assessment Total Assessment is a certain percentage of the fair market value that is determined by local assessors to be the total taxable value of land and additions on the property. | Land | Improvement |
|---|---|---|---|---|
| 2025 | $2,545 | $219,200 | $0 | $219,200 |
| 2024 | $2,375 | $207,400 | $0 | $207,400 |
| 2023 | $2,296 | $190,100 | $0 | $190,100 |
| 2022 | $2,105 | $154,800 | $0 | $154,800 |
| 2021 | $1,834 | $124,100 | $0 | $124,100 |
| 2020 | $1,877 | $125,900 | $0 | $125,900 |
| 2019 | $1,735 | $115,800 | $0 | $115,800 |
| 2018 | $1,772 | $111,600 | $0 | $111,600 |
| 2017 | $1,747 | $108,000 | $0 | $108,000 |
| 2016 | $1,577 | $90,700 | $0 | $90,700 |
| 2015 | $1,466 | $81,000 | $0 | $81,000 |
Property History
| Date | Event | Price | List to Sale | Price per Sq Ft | Prior Sale |
|---|---|---|---|---|---|
| 11/15/2025 11/15/25 | Pending | -- | -- | -- | |
| 11/04/2025 11/04/25 | Price Changed | $259,900 | -3.7% | $392 / Sq Ft | |
| 10/16/2025 10/16/25 | For Sale | $269,900 | +208.0% | $407 / Sq Ft | |
| 05/10/2013 05/10/13 | Sold | $87,630 | +3.1% | $132 / Sq Ft | View Prior Sale |
| 05/01/2013 05/01/13 | Pending | -- | -- | -- | |
| 03/26/2013 03/26/13 | For Sale | $85,000 | -- | $128 / Sq Ft |
Purchase History
| Date | Type | Sale Price | Title Company |
|---|---|---|---|
| Condominium Deed | $197,100 | -- | |
| Quit Claim Deed | $87,630 | -- | |
| Not Resolvable | $87,630 | -- | |
| Deed | $76,000 | -- | |
| Deed | $81,000 | -- | |
| Deed | $81,000 | -- |
Mortgage History
| Date | Status | Loan Amount | Loan Type |
|---|---|---|---|
| Open | $197,390 | Purchase Money Mortgage | |
| Previous Owner | $85,000 | New Conventional | |
| Previous Owner | $60,000 | Purchase Money Mortgage | |
| Previous Owner | $60,000 | Purchase Money Mortgage |
Source: MLS Property Information Network (MLS PIN)
MLS Number: 73444706
APN: RAND-000012-I000000-000745H
- 9 Royal Crest Dr Unit 12
- 23 Emeline St
- 7 Webster St
- 11 Rockefeller St
- 26 Knights Crescent St
- 304 High St
- 17 Hills St
- 3 Franklin Square Unit H
- 1277 N Main St
- 11 Glen Ln
- 10 Michael Rd
- 34 Orchard St
- 33 Michael Rd
- 1 Clark Cir
- 229 Chestnut St
- 107 Chestnut Cir
- 2 Smith Rd
- 16 Simmonds Blvd Unit 16
- 20 Simmonds Blvd Unit 20
- 14 Simmonds Blvd Unit 14
