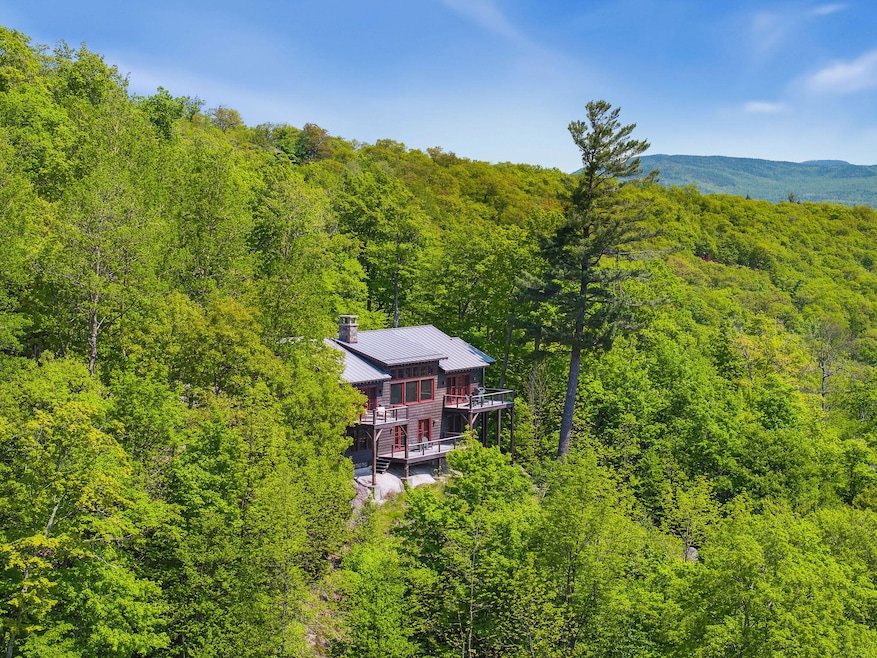
11 Rugged Ridge Way Keene Valley, NY 12943
About This Home
As of July 2025Perched high above the valley floor on a dramatic, south-facing mountainside, Edge of the Ledge offers one of the Adirondack Park's most commanding views. Overlooking Giant Mountain, the Great Range, and the surrounding wilderness, this bespoke residence was completely reimagined in 2017 by master builder Bob Biesemeyer in collaboration with the Philadelphia-based Barbara Geisel Design firm.
The home is a masterclass in understated elegance and thoughtful craftsmanship. The main level welcomes you with a striking entry that opens into a living space framed by expansive mountain vistas. Custom Vermont cabinetry and black walnut accents echo throughout, from the primary suite's built-ins to the handcrafted dining furniture. Anchoring the space is a grand wood-burning fireplace and access to an open porch that captures both sunrise and sunset.
A chef's kitchen, outfitted with a Wolf range, Subzero appliances, and exquisite millwork, flows into the dining area and a serene screened-in porch—perfect for entertaining or quiet evenings. The lower level features a media-style living room, two guest suites with ensuite baths and mountain views, a handsome office with built-ins, and a generous laundry room.
Completing the property is a two-car garage with a private, one-bedroom guest suite above—ideal for extended family, guests, or a quiet work-from-home retreat. This is a rare offering that delivers high design, privacy, and a deep connection to the surrounding landscape.
Last Agent to Sell the Property
Landvest, Inc. License #10401378078 Listed on: 06/13/2025
Home Details
Home Type
- Single Family
Est. Annual Taxes
- $21,719
Year Built
- Built in 2018
Lot Details
- 7.9 Acre Lot
Interior Spaces
- 3,918 Sq Ft Home
- 2-Story Property
Bedrooms and Bathrooms
- 4 Bedrooms
Listing and Financial Details
- Assessor Parcel Number 62.2-3-46.000
Ownership History
Purchase Details
Home Financials for this Owner
Home Financials are based on the most recent Mortgage that was taken out on this home.Similar Home in Keene Valley, NY
Home Values in the Area
Average Home Value in this Area
Purchase History
| Date | Type | Sale Price | Title Company |
|---|---|---|---|
| Deed | $725,000 | Timothy Smith |
Property History
| Date | Event | Price | Change | Sq Ft Price |
|---|---|---|---|---|
| 07/14/2025 07/14/25 | Sold | $1,850,000 | 0.0% | $472 / Sq Ft |
| 06/13/2025 06/13/25 | For Sale | $1,850,000 | +155.2% | $472 / Sq Ft |
| 06/12/2025 06/12/25 | Pending | -- | -- | -- |
| 08/12/2023 08/12/23 | Off Market | $725,000 | -- | -- |
| 10/25/2016 10/25/16 | Sold | $725,000 | -8.8% | $418 / Sq Ft |
| 06/06/2016 06/06/16 | Pending | -- | -- | -- |
| 06/06/2016 06/06/16 | For Sale | $795,000 | -- | $458 / Sq Ft |
Tax History Compared to Growth
Tax History
| Year | Tax Paid | Tax Assessment Tax Assessment Total Assessment is a certain percentage of the fair market value that is determined by local assessors to be the total taxable value of land and additions on the property. | Land | Improvement |
|---|---|---|---|---|
| 2024 | $21,720 | $1,051,200 | $291,300 | $759,900 |
| 2023 | $26,533 | $1,051,200 | $291,300 | $759,900 |
| 2022 | $26,557 | $1,051,200 | $291,300 | $759,900 |
| 2021 | $26,850 | $1,051,200 | $291,300 | $759,900 |
| 2020 | $17,957 | $1,051,200 | $291,300 | $759,900 |
| 2019 | $17,736 | $1,051,200 | $291,300 | $759,900 |
| 2018 | $5,918 | $352,500 | $291,300 | $61,200 |
| 2017 | $8,758 | $542,400 | $291,300 | $251,100 |
| 2016 | $8,315 | $542,400 | $291,300 | $251,100 |
| 2015 | -- | $542,400 | $291,300 | $251,100 |
| 2014 | -- | $542,400 | $291,300 | $251,100 |
Agents Affiliated with this Home
-
M
Seller's Agent in 2025
Matt Smith
Landvest, Inc.
(203) 988-5386
11 Total Sales
-
V
Seller Co-Listing Agent in 2025
Vincent McClelland
Landvest, Inc.
(518) 576-2297
24 Total Sales
-
M
Seller's Agent in 2016
Martha Lee Owen
Adirondack Realty Berkshire Hathaway HomeServices
-
S
Seller Co-Listing Agent in 2016
Susan Harral
Adirondack Realty Berkshire Hathaway HomeServices
Map
Source: Adirondack-Champlain Valley MLS
MLS Number: 204858
APN: 153000-062-002-0003-046-000-0000
- 71 Nimrod Trail
- 56 Market St
- 1937 Nys Route 73
- 32 Market St
- 8 Mason Young Ln
- 9 Adirondack St
- 1794 New York 73
- 1794 Nys Route 73
- 0 Airport Rd
- 74 Evergreen Ln
- 99 Levi Lamb Rd
- 111 Baxter Mountain Ln
- 218 Gristmill Ln
- 127 Round Top Ln
- 9997 Nys Route 9n
- 200 Schaefer Rd
- 10281 State Highway 9n
- 10820 Nys Route 9n
- 9977 Nys Rt 9n
- 104 Moose Hill Way
