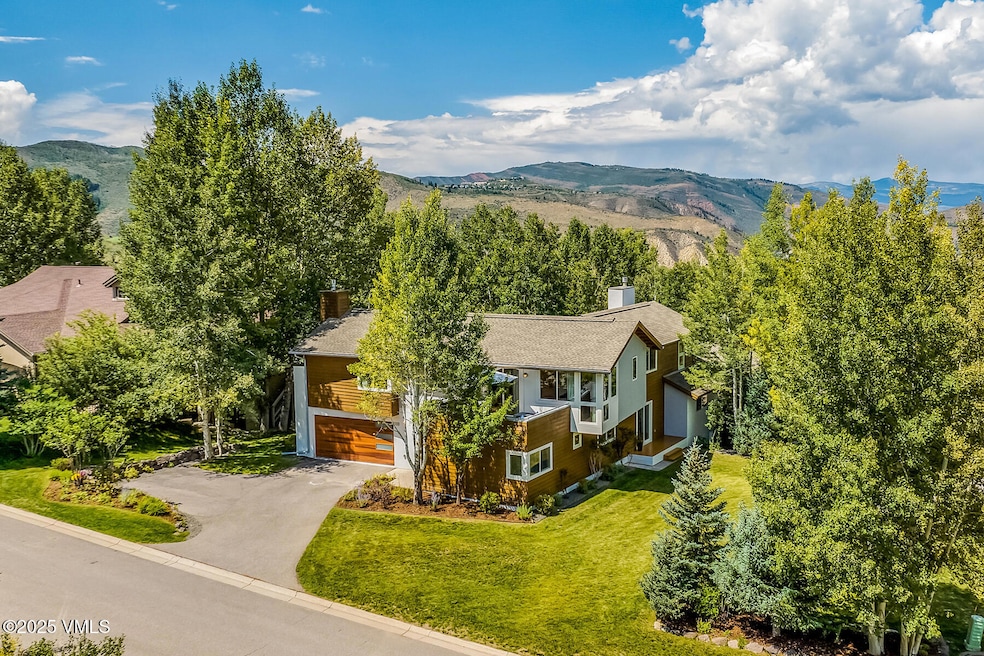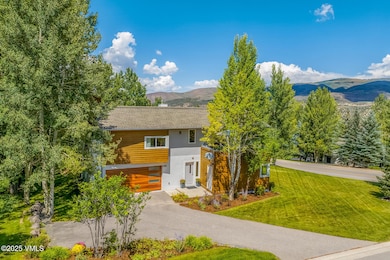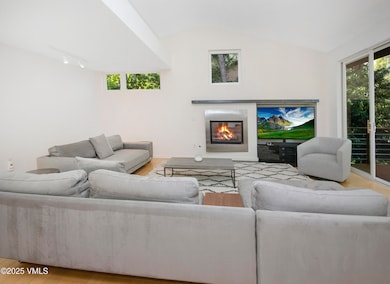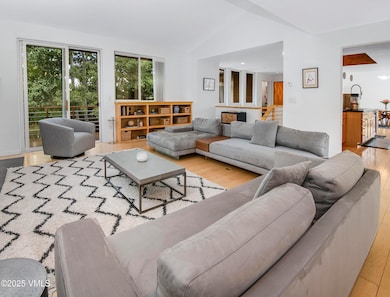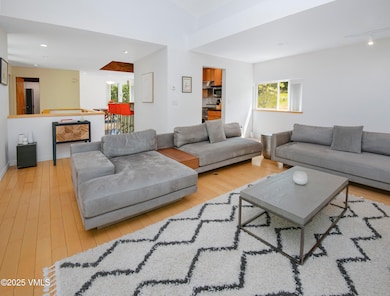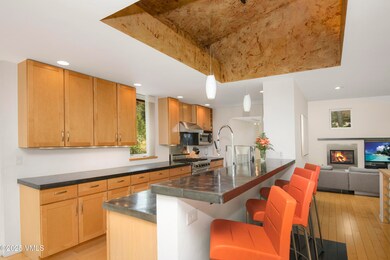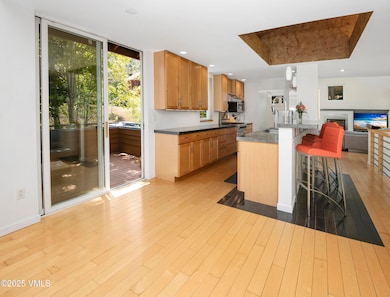11 Russell Trail Edwards, CO 81632
Estimated payment $12,605/month
Highlights
- Fitness Center
- Radiant Floor
- Tennis Courts
- Clubhouse
- Community Pool
- Balcony
About This Home
Discover this exceptional contemporary home on a private drive and expansive corner lot in Upper Homestead. With the privacy and space of a single-family home, this architecturally distinctive duplex home seamlessly blends modern living with mountain living. The home's thoughtful design centers around an open-concept layout that features two generously sized living areas, providing versatility for both intimate gatherings and larger entertaining occasions. Natural light floods the space through oversized windows and vaulted ceilings, adding dramatic height and openness. The lower level greets guests with a large foyer, three well-appointed bedrooms, and a flexible bonus space ideal for a home office or media room. The main level features an open floor plan and a serene primary suite, complete with a private deck. The heart of the home features a chef-inspired galley kitchen equipped with a Viking refrigerator/freezer, gas range, and a convenient breakfast bar. The adjacent dining area with vaulted ceilings creates an ideal dining space for both daily life and special occasions. The large main living space is perfect for entertaining. The two decks off the main living area enhance outdoor living. This well-maintained home includes numerous modern conveniences and recent improvements:
•New water heater installed June 2025
•Radon mitigation system (2023)
•Culligan water softening system
•Electric vehicle charging station
•Durable flake epoxy garage flooring
•Freshly painted decks
•Freshly stained exterior wood surfaces
•Lined crawl space with additional storage Take advantage of Homestead's recreational offerings and enjoy easy access to hiking and biking trails, a neighborhood dog park, and the Homestead Court Club featuring fitness facilities, tennis and pickleball courts, an indoor pool, and a relaxing hot tub. This remarkable mountain home represents the perfect combination of a contemporary home in a great mountain location.
Property Details
Home Type
- Multi-Family
Est. Annual Taxes
- $6,707
Year Built
- Built in 2003
Lot Details
- 10,236 Sq Ft Lot
HOA Fees
- $115 Monthly HOA Fees
Parking
- 2 Car Attached Garage
- Surface Parking
Home Design
- Duplex
- Frame Construction
- Asphalt Roof
- Wood Siding
- Concrete Perimeter Foundation
- Stucco
Interior Spaces
- 3,139 Sq Ft Home
- 2-Story Property
- Ceiling Fan
- Gas Fireplace
- Dining Room
- Dryer
Kitchen
- Built-In Gas Oven
- Microwave
- Dishwasher
- Disposal
Flooring
- Wood
- Carpet
- Radiant Floor
- Tile
Bedrooms and Bathrooms
- 4 Bedrooms
Outdoor Features
- Balcony
- Patio
Utilities
- Cooling Available
- Heating System Uses Natural Gas
- Municipal Utilities District Water
- Water Purifier
- Internet Available
- Cable TV Available
Listing and Financial Details
- Legal Lot and Block 3A / 15
- Assessor Parcel Number 210508108027
Community Details
Overview
- Homestead 2 Subdivision
Amenities
- Clubhouse
Recreation
- Tennis Courts
- Pickleball Courts
- Racquetball
- Fitness Center
- Community Pool
- Community Spa
- Trails
Pet Policy
- Dogs and Cats Allowed
Map
Home Values in the Area
Average Home Value in this Area
Tax History
| Year | Tax Paid | Tax Assessment Tax Assessment Total Assessment is a certain percentage of the fair market value that is determined by local assessors to be the total taxable value of land and additions on the property. | Land | Improvement |
|---|---|---|---|---|
| 2024 | $6,534 | $125,770 | $18,310 | $107,460 |
| 2023 | $6,534 | $125,770 | $18,310 | $107,460 |
| 2022 | $3,585 | $59,880 | $14,770 | $45,110 |
| 2021 | $3,635 | $61,600 | $15,190 | $46,410 |
| 2020 | $3,560 | $60,610 | $13,730 | $46,880 |
| 2019 | $3,540 | $60,610 | $13,730 | $46,880 |
| 2018 | $3,818 | $63,880 | $11,150 | $52,730 |
| 2017 | $3,779 | $63,880 | $11,150 | $52,730 |
| 2016 | $3,321 | $55,920 | $11,700 | $44,220 |
| 2015 | -- | $55,920 | $11,700 | $44,220 |
| 2014 | $2,349 | $42,920 | $6,890 | $36,030 |
Property History
| Date | Event | Price | List to Sale | Price per Sq Ft | Prior Sale |
|---|---|---|---|---|---|
| 11/07/2025 11/07/25 | Price Changed | $2,275,000 | 0.0% | $725 / Sq Ft | |
| 11/01/2025 11/01/25 | Price Changed | $7,000 | -12.5% | $2 / Sq Ft | |
| 10/11/2025 10/11/25 | Price Changed | $8,000 | -5.9% | $3 / Sq Ft | |
| 10/03/2025 10/03/25 | For Rent | $8,500 | 0.0% | -- | |
| 09/07/2025 09/07/25 | Price Changed | $2,375,000 | -3.1% | $757 / Sq Ft | |
| 08/08/2025 08/08/25 | For Sale | $2,450,000 | +22.5% | $781 / Sq Ft | |
| 10/14/2022 10/14/22 | Sold | $2,000,000 | +2.6% | $637 / Sq Ft | View Prior Sale |
| 08/30/2022 08/30/22 | Pending | -- | -- | -- | |
| 08/26/2022 08/26/22 | For Sale | $1,950,000 | -- | $621 / Sq Ft |
Purchase History
| Date | Type | Sale Price | Title Company |
|---|---|---|---|
| Warranty Deed | $2,000,000 | Land Title | |
| Interfamily Deed Transfer | -- | None Available | |
| Interfamily Deed Transfer | -- | Land Title Guarantee Company | |
| Warranty Deed | $640,000 | Land Title Guarantee Company |
Mortgage History
| Date | Status | Loan Amount | Loan Type |
|---|---|---|---|
| Open | $1,564,000 | New Conventional | |
| Previous Owner | $224,889 | Credit Line Revolving | |
| Previous Owner | $512,000 | Unknown | |
| Closed | $64,000 | No Value Available |
Source: Vail Multi-List Service
MLS Number: 1012505
APN: R054261
- 85 Remington Trail
- 50 Andover Trail
- 153 Hummingbird Trail
- 79 Cassidy Place
- 40 River Pines Ct Unit B307
- 295 Main St Unit R306
- 295 Main St Unit R305
- 295 Main St Unit R201
- 295 Main St Unit R204
- 216 Main St Unit R311
- 216 Main St Unit R316
- 8 Rue Riviere Rd
- 34295 U S 6 Unit 207
- 34295 U S 6 Unit 201
- 65 Spring Creek Ct
- 35021 U S 6
- 1000 Homestead Dr Unit 7
- 34999 Hwy 6 Unit i 101
- 34999 Hwy 6 Unit K203
- 34999 Hwy 6 Unit O303
- 50 Andover Trail
- 1993 Cresta Rd
- 50 Horizon
- 2170 Long Spur
- 520 W Beaver Creek Blvd Unit A103
- 24 Clubhouse Cir
- 50 Scott Hill Rd Unit 303
- 21 Pommel Place
- 1133 Main St
- 945 Red Sandstone Rd Unit A1
- 122 W Meadow Dr
- 1115 Chambers Ave
- 20 Macdonald St
- 85 Pond Rd
- 40 Mt Eve Rd
- 4595 Bighorn Rd
- 765 Red Table Dr
- 310 First St Unit 2
- 768 Kings Lake Rd
- 2800 Cedar Dr
