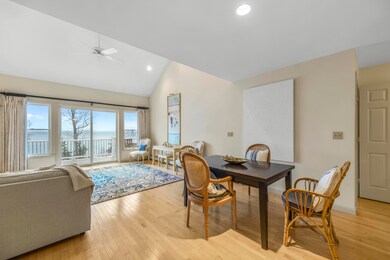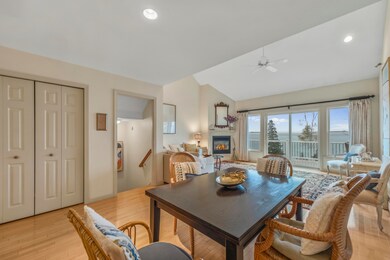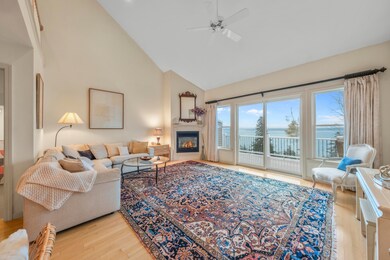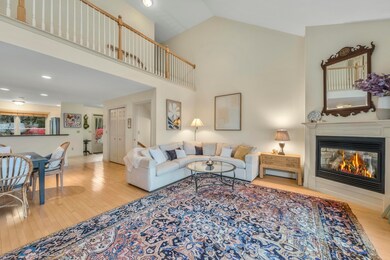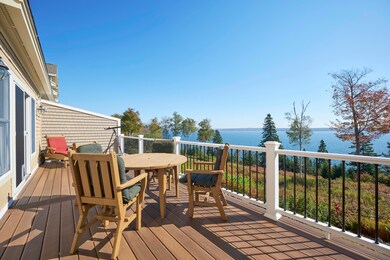11 S Cape Shore Unit C11 Stockton Springs, ME 04981
Estimated payment $4,639/month
Highlights
- 700 Feet of Waterfront
- In Ground Pool
- Cathedral Ceiling
- Public Beach
- 35 Acre Lot
- Wood Flooring
About This Home
Breathtaking panoramic views of Penobscot Bay
await you from this South Cape Shores oceanfront
condominium. With four spacious bedrooms, three
and a half bathrooms, and an attached garage, this
home seamlessly blends coastal elegance with yearround
comfort. The main-level primary suite and
kitchen boast stunning ocean vistas, while the
vaulted great room with a gas fireplace opens to a
private deck. Upstairs, two generously sized
bedrooms share a full bath. The lower level features
a second living room, a cozy reading nook, a gas
fireplace, and a full deck overlooking rolling lawns
and wild gardens. Additionally, there's a fourth
bedroom or office with an ocean view and a 2025
renovated bathroom. Throughout the home, granite
countertops, ample storage, and thoughtful design
elements create a luxurious ambiance. Enjoy pool
access, scenic shoreline strolls, fine dining
experiences, and coastal arts nearby - all within an
hour's drive of Bangor, its vibrant symphony, and
airport. Come create unforgettable Maine memories
on the shores of Penobscot Bay.
Listing Agent
Legacy Properties Sotheby's International Realty Listed on: 10/30/2025
Property Details
Home Type
- Condominium
Est. Annual Taxes
- $6,358
Year Built
- Built in 2004
Lot Details
- 700 Feet of Waterfront
- Public Beach
- Rural Setting
- Landscaped
- Open Lot
HOA Fees
- $1,067 Monthly HOA Fees
Parking
- 1 Car Direct Access Garage
- Common or Shared Parking
- Shared Driveway
- Reserved Parking
Property Views
- Water
- Scenic Vista
Home Design
- Concrete Foundation
- Wood Frame Construction
- Shingle Roof
- Wood Siding
- Concrete Perimeter Foundation
Interior Spaces
- Built-In Features
- Cathedral Ceiling
- 2 Fireplaces
- Gas Fireplace
- Great Room
- Living Room
- Dining Room
Kitchen
- Electric Range
- Microwave
- Dishwasher
- Granite Countertops
Flooring
- Wood
- Carpet
- Tile
- Vinyl
Bedrooms and Bathrooms
- 4 Bedrooms
- Main Floor Bedroom
- En-Suite Primary Bedroom
- Walk-In Closet
- Dual Vanity Sinks in Primary Bathroom
Laundry
- Laundry Room
- Dryer
- Washer
Finished Basement
- Walk-Out Basement
- Basement Fills Entire Space Under The House
- Interior Basement Entry
- Natural lighting in basement
Pool
- In Ground Pool
Utilities
- No Cooling
- Zoned Heating
- Heating System Uses Oil
- Heating System Uses Propane
- Baseboard Heating
- Hot Water Heating System
- Private Water Source
- Well
- Septic System
- Private Sewer
Community Details
- 4 Buildings
- 4 Units
Listing and Financial Details
- Tax Lot 76-C11
- Assessor Parcel Number 965240
Map
Home Values in the Area
Average Home Value in this Area
Property History
| Date | Event | Price | List to Sale | Price per Sq Ft |
|---|---|---|---|---|
| 10/30/2025 10/30/25 | For Sale | $580,000 | -- | $228 / Sq Ft |
Source: Maine Listings
MLS Number: 1642343
- 8 Clipper Ln
- 26 Heights Rd
- 770 Cape Jellison Rd
- 40 Loon Landing
- Lot #7 Cape Jellison Rd
- 62 Harborview Dr
- 45 Harborview Dr
- 100 Rocky Point Rd
- 112 Rocky Point Rd
- 7 Winchester Way
- 49 Fort Point Cove Rd
- 96 Pirates Cove Rd
- Lot 157 Denslow Rd
- 25 School St
- 271 U S Route 1
- 270 Main St
- 10 Church St
- 684 the Shore Rd
- 581 the Shore Rd
- 38 Church St
- 185 Main St Unit 2nd Floor Industrial Stud
- 186 Main St Unit First Floor Front
- 5 West Dr
- 74 Battle Ave Unit B
- 103 US Route 1 Unit 3upstairsunit
- 18 Wenbelle Dr Unit 302
- 6 Wenbelle Dr Unit 123
- 144 Upper Bluff Rd Unit A
- 60 Doak Rd
- 3 Cushing St Unit 2
- 1318 Bald Mountain Rd
- 1374 Bucksport Rd Unit 1
- 1 Pine Grove Dr
- 120 Rocky Shore Dr Unit A Lakeside apartment
- 88 Wildwood Dr
- 128 Mayo Rd Unit F
- 148 Mayo Rd
- 208 Western Ave Unit 4
- 10 Colby Way Unit C
- 12 Colby Way Unit A

