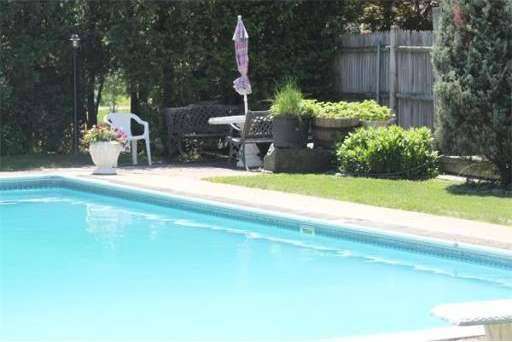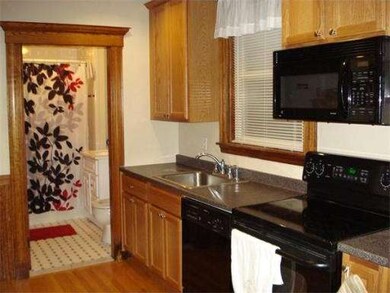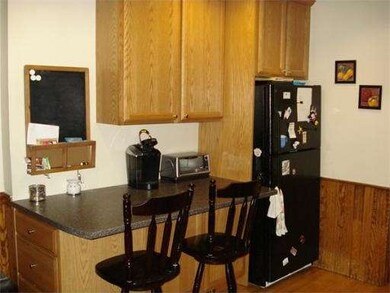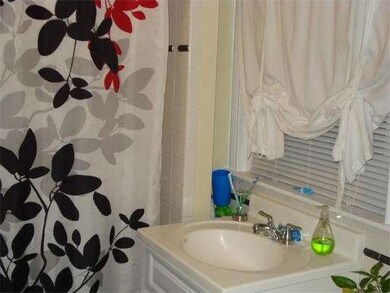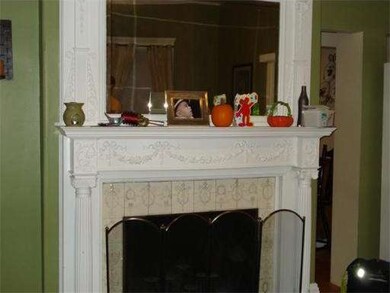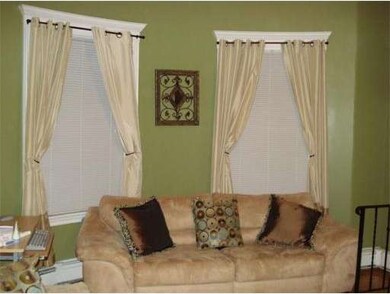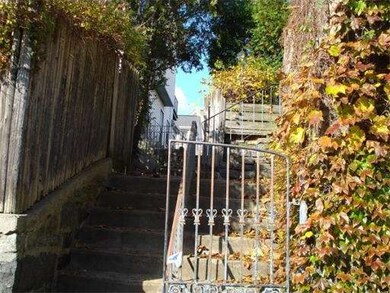
11 S Fairview St Unit 2R Boston, MA 02131
Roslindale NeighborhoodAbout This Home
As of June 2014Fabulous one bedroom condo in Victorian home(Whittermore Estates). High ceilings, fireplace, updated kitchen, bath, windows, electric and hot water. Awesome common area with gardens and inground pool. Parking. Located in the heart of Roslindale Village, close to restaurants, commuter rail and the Arboretum.
Last Agent to Sell the Property
William Raveis R. E. & Home Services Listed on: 11/11/2011

Last Buyer's Agent
Dustin Leclair
Keller Williams Realty Boston Northwest

Property Details
Home Type
Condominium
Est. Annual Taxes
$4,131
Year Built
1940
Lot Details
0
Listing Details
- Unit Level: 1
- Unit Placement: Street, Corner, Walkout, Garden
- Special Features: None
- Property Sub Type: Condos
- Year Built: 1940
Interior Features
- Has Basement: Yes
- Fireplaces: 1
- Primary Bathroom: No
- Number of Rooms: 3
- Amenities: Public Transportation, Shopping, Swimming Pool, Park, Walk/Jog Trails, Golf Course, Laundromat, House of Worship, Private School, Public School, T-Station, Medical Facility
- Electric: 100 Amps
- Energy: Insulated Windows, Storm Doors
- Flooring: Wood
- Interior Amenities: Cable Available
- Kitchen: First Floor
- Living Room: First Floor
- Master Bedroom: Basement
- Master Bedroom Description: Wall to Wall Carpet
Exterior Features
- Construction: Frame
- Exterior Unit Features: Porch, Patio, Decorative Lighting, Fruit Trees, Garden Area, Professional Landscaping, Sprinkler System
Garage/Parking
- Parking: Off-Street, Deeded
- Parking Spaces: 1
Utilities
- Heat Zones: 1
- Hot Water: Natural Gas
- Utility Connections: for Gas Range
Condo/Co-op/Association
- Condominium Name: Whittemore Estates
- Association Fee Includes: Water, Sewer, Master Insurance, Swimming Pool, Exterior Maintenance, Landscaping, Snow Removal, Laundry Facilities
- Association Pool: Yes
- Management: Professional - Off Site
- Pets Allowed: Yes
- No Units: 19
- Unit Building: 2R
Ownership History
Purchase Details
Purchase Details
Home Financials for this Owner
Home Financials are based on the most recent Mortgage that was taken out on this home.Purchase Details
Home Financials for this Owner
Home Financials are based on the most recent Mortgage that was taken out on this home.Purchase Details
Home Financials for this Owner
Home Financials are based on the most recent Mortgage that was taken out on this home.Similar Homes in the area
Home Values in the Area
Average Home Value in this Area
Purchase History
| Date | Type | Sale Price | Title Company |
|---|---|---|---|
| Quit Claim Deed | -- | None Available | |
| Quit Claim Deed | -- | None Available | |
| Not Resolvable | $227,500 | -- | |
| Not Resolvable | $192,500 | -- | |
| Deed | $157,500 | -- | |
| Warranty Deed | $157,500 | -- |
Mortgage History
| Date | Status | Loan Amount | Loan Type |
|---|---|---|---|
| Previous Owner | $202,350 | Unknown | |
| Previous Owner | $204,750 | New Conventional | |
| Previous Owner | $144,375 | New Conventional | |
| Previous Owner | $38,500 | No Value Available | |
| Previous Owner | $7,330 | No Value Available | |
| Previous Owner | $121,275 | Purchase Money Mortgage | |
| Previous Owner | $31,500 | No Value Available | |
| Previous Owner | $7,651 | No Value Available |
Property History
| Date | Event | Price | Change | Sq Ft Price |
|---|---|---|---|---|
| 05/28/2020 05/28/20 | Rented | $2,000 | 0.0% | -- |
| 04/14/2020 04/14/20 | For Rent | $2,000 | 0.0% | -- |
| 11/07/2018 11/07/18 | Rented | $2,000 | 0.0% | -- |
| 10/31/2018 10/31/18 | Under Contract | -- | -- | -- |
| 10/18/2018 10/18/18 | For Rent | $2,000 | 0.0% | -- |
| 06/24/2014 06/24/14 | Sold | $227,500 | -7.1% | $333 / Sq Ft |
| 05/15/2014 05/15/14 | Pending | -- | -- | -- |
| 04/07/2014 04/07/14 | For Sale | $245,000 | +27.3% | $358 / Sq Ft |
| 08/24/2012 08/24/12 | Sold | $192,500 | -3.7% | $275 / Sq Ft |
| 08/21/2012 08/21/12 | Pending | -- | -- | -- |
| 06/10/2012 06/10/12 | Price Changed | $199,900 | -6.1% | $286 / Sq Ft |
| 05/02/2012 05/02/12 | Price Changed | $212,900 | -5.3% | $304 / Sq Ft |
| 02/08/2012 02/08/12 | Price Changed | $224,900 | -5.9% | $321 / Sq Ft |
| 11/11/2011 11/11/11 | For Sale | $239,000 | -- | $341 / Sq Ft |
Tax History Compared to Growth
Tax History
| Year | Tax Paid | Tax Assessment Tax Assessment Total Assessment is a certain percentage of the fair market value that is determined by local assessors to be the total taxable value of land and additions on the property. | Land | Improvement |
|---|---|---|---|---|
| 2025 | $4,131 | $356,700 | $0 | $356,700 |
| 2024 | $3,886 | $356,500 | $0 | $356,500 |
| 2023 | $3,754 | $349,500 | $0 | $349,500 |
| 2022 | $3,554 | $326,700 | $0 | $326,700 |
| 2021 | $3,115 | $291,900 | $0 | $291,900 |
| 2020 | $2,936 | $278,000 | $0 | $278,000 |
| 2019 | $2,791 | $264,800 | $0 | $264,800 |
| 2018 | $2,479 | $236,500 | $0 | $236,500 |
| 2017 | $2,027 | $191,400 | $0 | $191,400 |
| 2016 | $1,932 | $175,600 | $0 | $175,600 |
| 2015 | $2,378 | $196,400 | $0 | $196,400 |
| 2014 | $2,288 | $181,900 | $0 | $181,900 |
Agents Affiliated with this Home
-

Seller's Agent in 2020
Resco Homes
Gibson Sothebys International Realty
(617) 817-1813
3 in this area
140 Total Sales
-
G
Seller Co-Listing Agent in 2020
Genell Gorman
Gibson Sothebys International Realty
-

Seller Co-Listing Agent in 2018
Amy Slate
Real Broker MA, LLC
(860) 463-9866
1 in this area
41 Total Sales
-
C
Buyer's Agent in 2018
Chris Robichaud
Gibson Sothebys International Realty
-
S
Seller's Agent in 2014
Susan Michaelidis
Conway - West Roxbury
(617) 212-2630
10 in this area
31 Total Sales
-

Seller's Agent in 2012
Megan Flaherty
William Raveis R. E. & Home Services
(508) 395-6528
1 in this area
23 Total Sales
Map
Source: MLS Property Information Network (MLS PIN)
MLS Number: 71310541
APN: ROSL-000000-000020-005511-000032
- 870 South St Unit 3
- 11 Conway St
- 11 Conway St Unit 3
- 22 Walter St Unit 2
- 11 Taft Hill Terrace Unit 2
- 4281 Washington St Unit 4B
- 25 Congreve St
- 8 Kittredge St Unit 13
- 2 Florence St
- 66 Farquhar St Unit 1
- 66 Farquhar St Unit 2
- 16 Filomena Rd
- 57 Ardale St
- 21 Bexley Rd
- 6 Hayes Rd Unit 16
- 73 Knoll St Unit 73R
- 73 Knoll St
- 41 Hawthorne St Unit 2
- 117 Sycamore St Unit 1
- 2 Weld Hill St Unit 201
