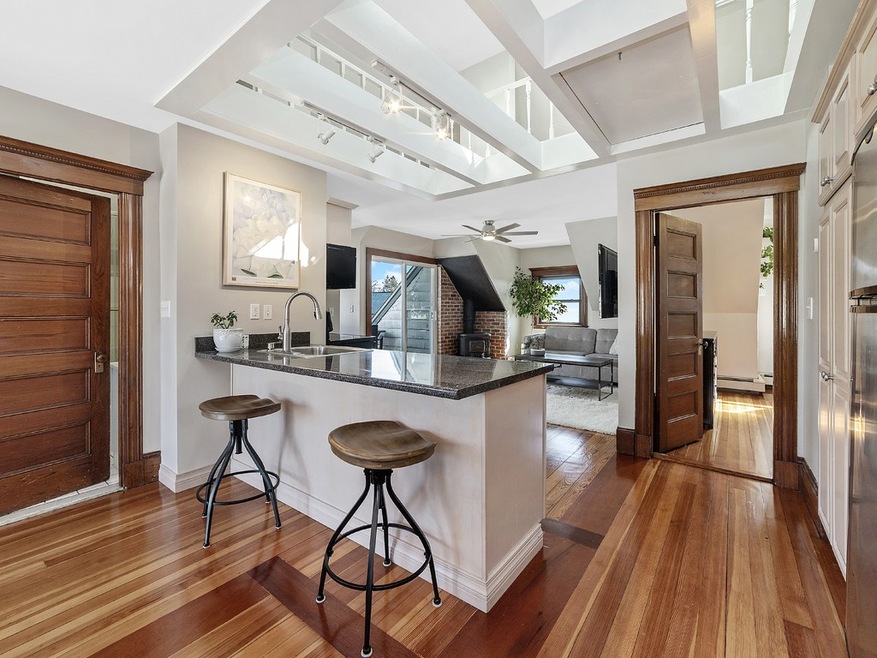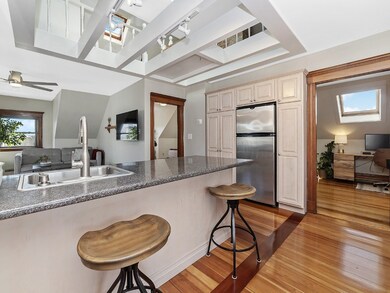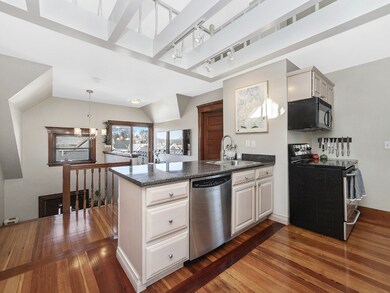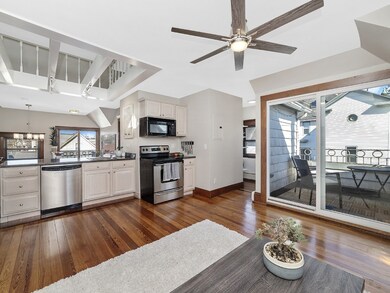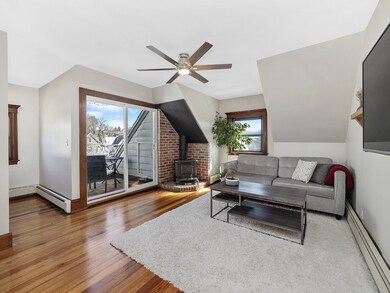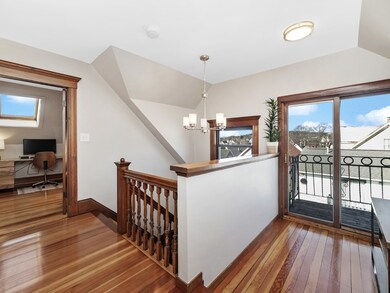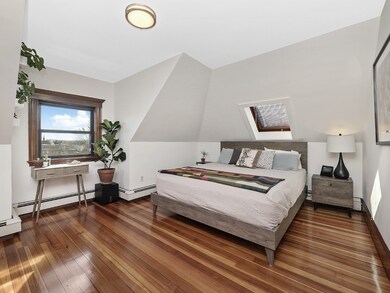
11 S Fairview St Unit 4 Boston, MA 02131
Roslindale NeighborhoodHighlights
- Wood Flooring
- 1-minute walk to Roslindale Village
- 5-minute walk to Adams Park
About This Home
As of April 2020Sun-Filled Penthouse! Moments away from Roslindale Village, a handsome foyer clad in wood paneling & stained glass w/ a grand staircase approaches this 2 bed 1-bath unit. Cascading natural light fills the living room that's at the center of it all w/ a wood-burning fireplace and adjoins the well-equipped kitchen w/ stainless steel appliances, & a step-in pantry. A storage catwalk perched above provides skylights and out-of-site storage offering both a sense of architectural drama & functionality. Two bedrooms include the master which comfortably fits a king-sized bed & a room to spare w/ gleaming recently refinished hardwood floors throughout. Dual balconies allow for alfresco coffee or relaxtion & provide cityside vistas of Rosi and beyond. Association amenities include a pool, terrace,and 1 off-street pkg space. A commuter's dream, this home is adjacent to the Roslindale Village Commuter rail stop just 4 stops & 20 minutes to South Station. Welcome home!
Property Details
Home Type
- Condominium
Est. Annual Taxes
- $6,940
Year Built
- Built in 1940
Kitchen
- Range
- Microwave
- Dishwasher
- Disposal
Flooring
- Wood Flooring
Utilities
- Window Unit Cooling System
- Hot Water Baseboard Heater
- Heating System Uses Gas
- Natural Gas Water Heater
- Cable TV Available
Additional Features
- Basement
Community Details
- Pets Allowed
Ownership History
Purchase Details
Home Financials for this Owner
Home Financials are based on the most recent Mortgage that was taken out on this home.Purchase Details
Home Financials for this Owner
Home Financials are based on the most recent Mortgage that was taken out on this home.Similar Homes in the area
Home Values in the Area
Average Home Value in this Area
Purchase History
| Date | Type | Sale Price | Title Company |
|---|---|---|---|
| Deed | $402,000 | -- | |
| Deed | $402,000 | -- | |
| Deed | $317,500 | -- | |
| Deed | $317,500 | -- |
Mortgage History
| Date | Status | Loan Amount | Loan Type |
|---|---|---|---|
| Open | $479,750 | New Conventional | |
| Closed | $479,750 | New Conventional | |
| Closed | $389,975 | New Conventional | |
| Previous Owner | $231,500 | No Value Available | |
| Previous Owner | $47,625 | Purchase Money Mortgage |
Property History
| Date | Event | Price | Change | Sq Ft Price |
|---|---|---|---|---|
| 04/16/2020 04/16/20 | Sold | $505,000 | +12.5% | $499 / Sq Ft |
| 03/10/2020 03/10/20 | Pending | -- | -- | -- |
| 03/05/2020 03/05/20 | For Sale | $449,000 | +11.7% | $444 / Sq Ft |
| 07/31/2018 07/31/18 | Sold | $402,000 | -6.5% | $397 / Sq Ft |
| 06/14/2018 06/14/18 | Pending | -- | -- | -- |
| 04/11/2018 04/11/18 | For Sale | $429,900 | -- | $425 / Sq Ft |
Tax History Compared to Growth
Tax History
| Year | Tax Paid | Tax Assessment Tax Assessment Total Assessment is a certain percentage of the fair market value that is determined by local assessors to be the total taxable value of land and additions on the property. | Land | Improvement |
|---|---|---|---|---|
| 2025 | $6,940 | $599,300 | $0 | $599,300 |
| 2024 | $5,617 | $515,300 | $0 | $515,300 |
| 2023 | $5,425 | $505,100 | $0 | $505,100 |
| 2022 | $5,138 | $472,200 | $0 | $472,200 |
| 2021 | $4,940 | $463,000 | $0 | $463,000 |
| 2020 | $4,085 | $386,800 | $0 | $386,800 |
| 2019 | $4,489 | $425,900 | $0 | $425,900 |
| 2018 | $4,087 | $390,000 | $0 | $390,000 |
| 2017 | $3,342 | $315,600 | $0 | $315,600 |
| 2016 | $3,185 | $289,500 | $0 | $289,500 |
| 2015 | $3,588 | $296,300 | $0 | $296,300 |
| 2014 | $3,405 | $270,700 | $0 | $270,700 |
Agents Affiliated with this Home
-

Seller's Agent in 2020
Ebony Irvin
eRealty Advisors, Inc.
(617) 861-7063
23 Total Sales
-

Seller Co-Listing Agent in 2020
Karen Morgan
Coldwell Banker Realty - Cambridge
(617) 543-6456
6 in this area
138 Total Sales
-

Buyer's Agent in 2020
Crystal Roach
Compass
(508) 769-8838
5 in this area
238 Total Sales
-

Seller's Agent in 2018
Diane Capodilupo
Diane Capodilupo & Company
(617) 823-9989
5 in this area
72 Total Sales
-
E
Seller Co-Listing Agent in 2018
Eric Klein
Engel & Volkers Newton
-
B
Buyer's Agent in 2018
Benjamin Bern
Centre Realty Group
Map
Source: MLS Property Information Network (MLS PIN)
MLS Number: 72628542
APN: ROSL-000000-000020-005511-000040
- 870 South St Unit 3
- 11 Conway St
- 11 Conway St Unit 3
- 22 Walter St Unit 2
- 11 Taft Hill Terrace Unit 2
- 4281 Washington St Unit 4B
- 25 Congreve St
- 8 Kittredge St Unit 13
- 2 Florence St
- 66 Farquhar St Unit 1
- 66 Farquhar St Unit 2
- 16 Filomena Rd
- 57 Ardale St
- 21 Bexley Rd
- 6 Hayes Rd Unit 16
- 73 Knoll St Unit 73R
- 73 Knoll St
- 41 Hawthorne St Unit 2
- 117 Sycamore St Unit 1
- 2 Weld Hill St Unit 201
