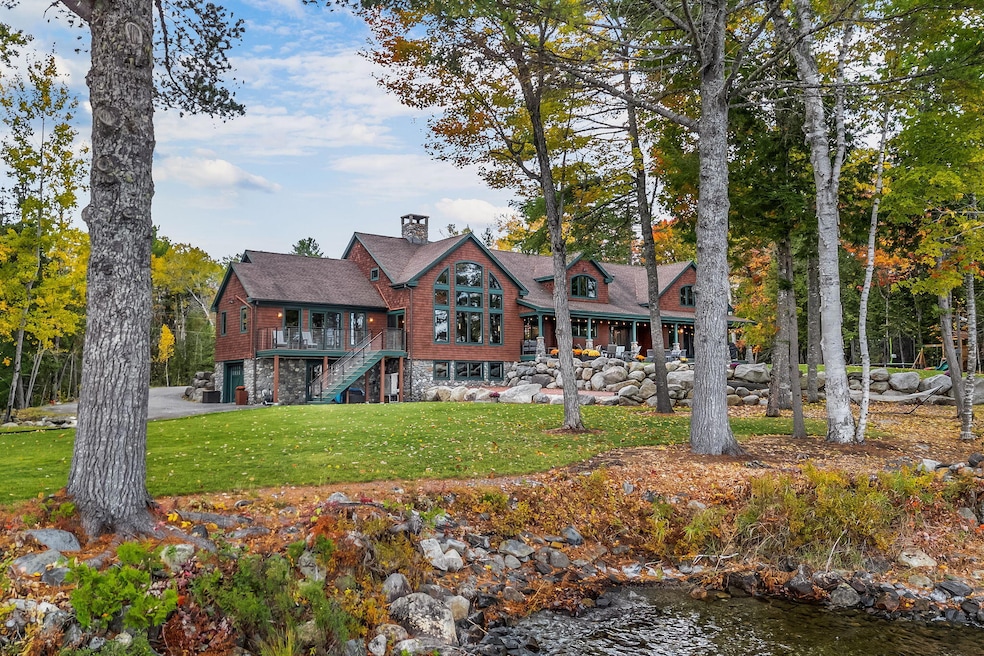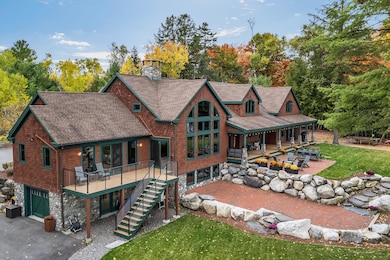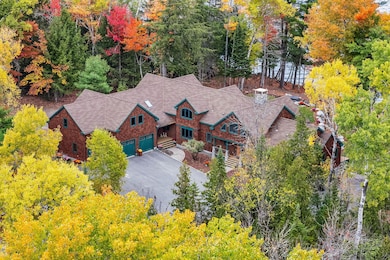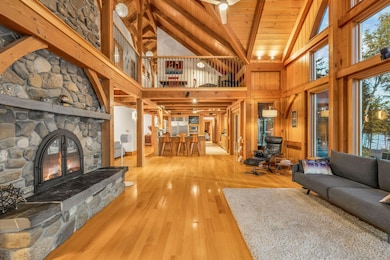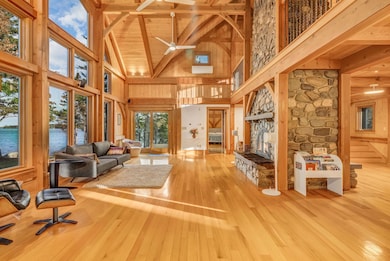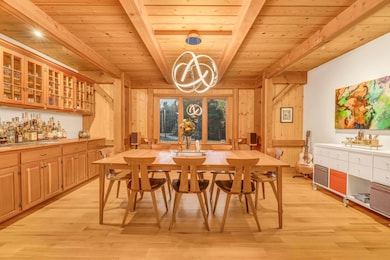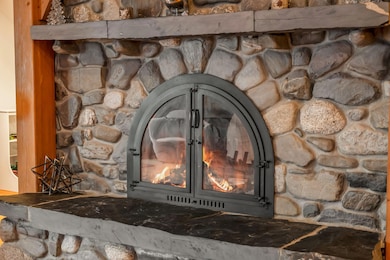11 Salmon Rd Dover Foxcroft, ME 04426
Estimated payment $12,587/month
Highlights
- Very Popular Property
- 4.72 Acre Lot
- Wooded Lot
- 450 Feet of Waterfront
- Deck
- Post and Beam
About This Home
Sebec Lake's Premier Luxury Listing - 11 Salmon Road, Dover-Foxcroft
This custom Timberpeg, post-and-beam home is one of Sebec Lake's most distinguished properties, offering 450 feet of private waterfront, 4.72 acres, and 8,136 sq. ft. of beautifully finished living space. Despite its impressive scale, the rich woodwork, red oak flooring, and natural textures throughout create a warm, inviting atmosphere that feels truly like home. The main level showcases a dramatic great room with exposed beams and a floor-to-ceiling stone dual fireplace, flowing into an open family room and a well-appointed kitchen with granite countertops, Sub-Zero refrigerator, KitchenAid appliances, beverage fridge, and a spacious butler's pantry. A dedicated dining area with a custom cherry bar adds to the home's charm. The first-floor primary suite includes private deck access overlooking the lake, dual closets, and a large bath. A home theater, mudroom, laundry room, and an additional first-floor bedroom complete this level. Upstairs, two oversized bedrooms with walk-in closets, a full bath, and a flexible loft space offer comfortable living for family or guests. An attached in-law suite provides its own bedroom, living/kitchen area, and full bath—ideal for multi-generational use. Additional features include a two-room soundproofed music studio, walk-out/drive-out basement with game area and workshop space, and six garage bays. Recent upgrades include seven new heat pumps, a full-house Generac generator, whole-house sound wiring, Ethernet throughout, updated exterior finishes, and new lakeside Trex decks with Cable Bullet railing. A newly built 32'x48' outbuilding (2024) with separate electrical service adds exceptional storage or workspace. This is a rare opportunity to own a lakefront home that combines craftsmanship, character, and modern amenities at a level seldom available on Sebec Lake.
Home Details
Home Type
- Single Family
Est. Annual Taxes
- $24,608
Year Built
- Built in 2003
Lot Details
- 4.72 Acre Lot
- 450 Feet of Waterfront
- Rural Setting
- Landscaped
- Wooded Lot
- Property is zoned Shoreland
Parking
- 4 Car Attached Garage
- Heated Garage
- Garage Door Opener
- Gravel Driveway
Property Views
- Water
- Scenic Vista
Home Design
- Post and Beam
- Wood Frame Construction
- Shingle Roof
- Wood Siding
- Clapboard
Interior Spaces
- 1 Fireplace
- Mud Room
- Laundry Room
Kitchen
- Built-In Oven
- Cooktop
- Dishwasher
Flooring
- Wood
- Tile
Bedrooms and Bathrooms
- 5 Bedrooms
- Main Floor Bedroom
- Walk-In Closet
- In-Law or Guest Suite
- 4 Full Bathrooms
- Bathtub
- Shower Only
Finished Basement
- Basement Fills Entire Space Under The House
- Interior Basement Entry
Accessible Home Design
- Doors are 32 inches wide or more
Outdoor Features
- Deck
- Patio
- Outbuilding
- Porch
Utilities
- Cooling Available
- Heat Pump System
- Radiant Heating System
- Well
- Private Sewer
Community Details
- No Home Owners Association
Listing and Financial Details
- Tax Lot 021
- Assessor Parcel Number DOVF-000021-000000-000021
Map
Home Values in the Area
Average Home Value in this Area
Tax History
| Year | Tax Paid | Tax Assessment Tax Assessment Total Assessment is a certain percentage of the fair market value that is determined by local assessors to be the total taxable value of land and additions on the property. | Land | Improvement |
|---|---|---|---|---|
| 2024 | $5,551 | $326,500 | $250,600 | $75,900 |
| 2023 | $4,777 | $257,500 | $196,600 | $60,900 |
| 2022 | $4,682 | $234,100 | $180,200 | $53,900 |
| 2021 | $4,607 | $214,300 | $163,800 | $50,500 |
| 2020 | $1,907 | $214,300 | $163,800 | $50,500 |
| 2019 | $4,607 | $214,300 | $163,800 | $50,500 |
| 2018 | $335 | $214,300 | $163,800 | $50,500 |
| 2017 | $331 | $214,300 | $163,800 | $50,500 |
| 2016 | $4,340 | $214,300 | $163,800 | $50,500 |
| 2015 | $3,737 | $200,900 | $163,800 | $37,100 |
| 2014 | $3,666 | $200,900 | $163,800 | $37,100 |
| 2013 | $3,546 | $200,900 | $163,800 | $37,100 |
Property History
| Date | Event | Price | List to Sale | Price per Sq Ft | Prior Sale |
|---|---|---|---|---|---|
| 11/18/2025 11/18/25 | For Sale | $1,999,000 | +83.4% | $246 / Sq Ft | |
| 07/15/2021 07/15/21 | Sold | $1,090,000 | -8.8% | $134 / Sq Ft | View Prior Sale |
| 03/12/2021 03/12/21 | Pending | -- | -- | -- | |
| 01/27/2021 01/27/21 | For Sale | $1,195,000 | -- | $147 / Sq Ft |
Source: Maine Listings
MLS Number: 1643800
APN: DOVF-000024-000000-000014
- 38 State Park Rd
- 962 Greeley Landing Rd
- 12 Beach View Rd
- 1 Weather Way
- M18 L13b Fox St
- 139 Fern Rd
- 560 Steadmans Landing Rd
- 230 Gray Hill Rd
- Lot #17A Greeley's Landing Rd
- 527 & 529 Greeley's Landing Rd
- M6L16-12-3 Beaver Brook Rd
- 10 Phoebe Island Rd
- 45 Beaver Brook Rd
- 153 Holmes Rd
- 90 Holmes Rd
- 310 Sebec Shore Rd
- 17 Klimavicz Rd
- 144 Orchard Rd
- Lot 5 Peterson Rd
- 7 Peterson Rd
