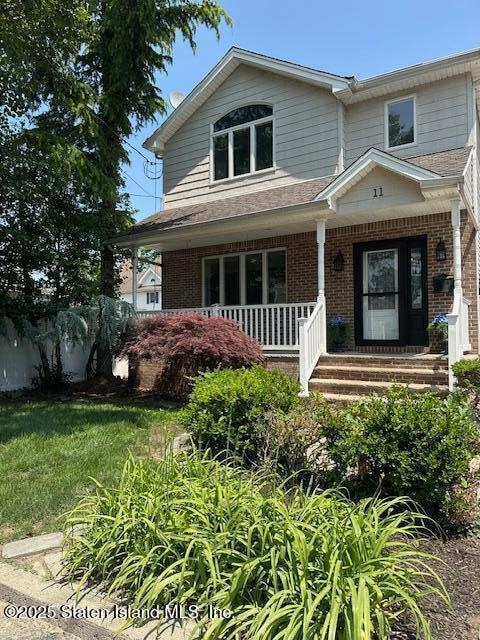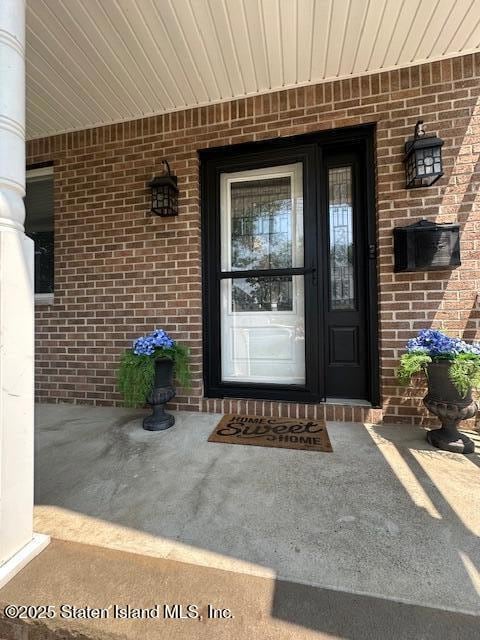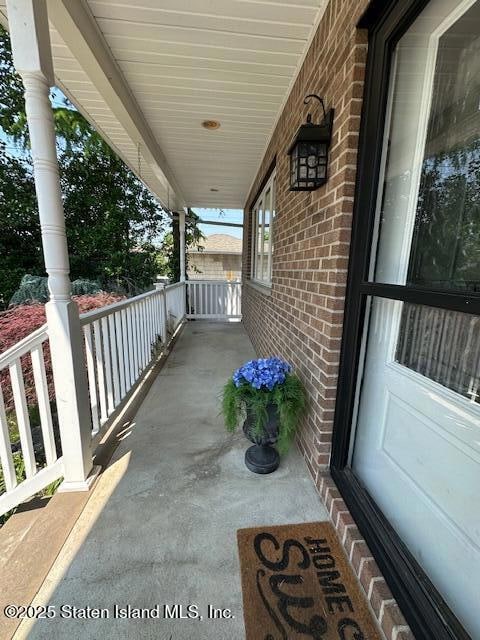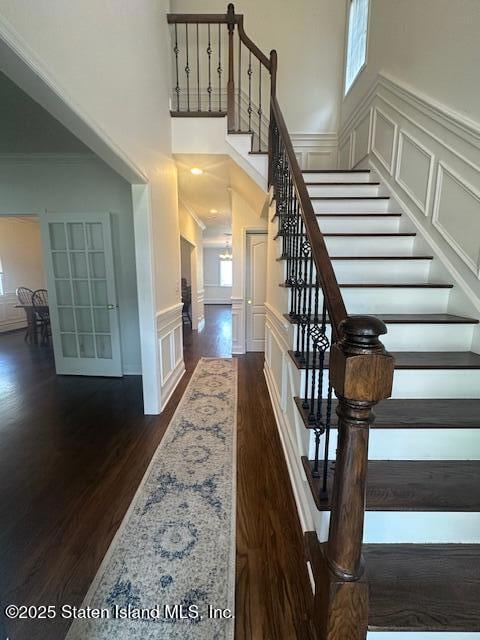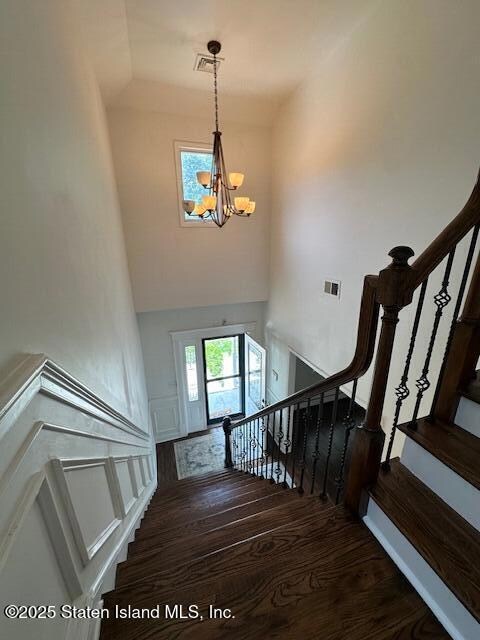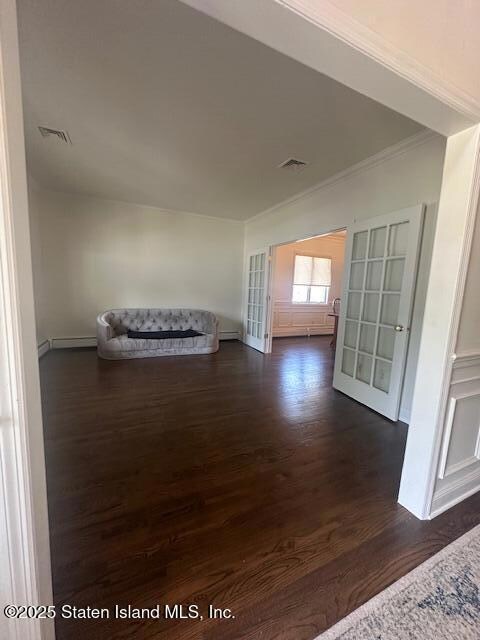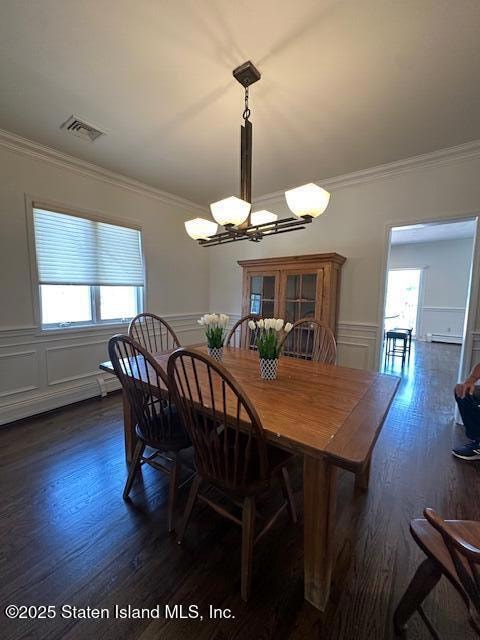11 Satterlee St Staten Island, NY 10307
Tottenville NeighborhoodEstimated payment $6,620/month
Highlights
- In Ground Pool
- Colonial Architecture
- Separate Formal Living Room
- P.S. 1 Tottenville Rated A-
- Deck
- Formal Dining Room
About This Home
This 4 bedroom, 4 bath home offers a harmonious blend of elegance and practicality, with thoughtfully designed spaces to accommodate both relaxation and entertaining. This property creates an inviting oasis, while the proximity to parks and water views enhances the sense of retreat. With an array of luxurious features, this residence is perfectly suited for those seeking comfort, beauty, and convenience in one exceptional package. The grand two-story entrance with retractable chandelier awaits as you enter this charming home with flow through rooms separated with French doors between the Living and dining rooms.
Beyond the dining room, the flow of the home naturally guides you into a space that exudes both comfort and functionality, seamlessly integrating traditional charm with modern convenience. The thoughtful layout is ideal for gatherings of any size, offering a blend of indoor and outdoor living.
The eat in kitchen features a DCS Professional Stove, stainless appliances, granite counters, large kitchen island and slider doors to the backyard featuring a trex deck, custom professional grilling station, inground pool and paver patio. Enjoy the warmth of the wood burning fireplace in the great room off the kitchen. Also located on the main floor is a 1⁄2 bathroom and washer dryer hookup located in a large walk in closet just off the great room. The bedrooms are located on the second floor with large master suite featuring jacuzzi tub, shower and custom tile. There are 3 other bedrooms, a full bath and combination washer dryer located in a hallway laundry closet. The finished basement has plenty of room with side entrance, laundry room, 3⁄4 bathroom and utility room.
Home Details
Home Type
- Single Family
Est. Annual Taxes
- $10,269
Year Built
- Built in 2004
Lot Details
- 4,000 Sq Ft Lot
- Lot Dimensions are 40x100
- Fenced
- Back, Front, and Side Yard
- Property is zoned R3X
Home Design
- Colonial Architecture
- Brick Exterior Construction
Interior Spaces
- 2,140 Sq Ft Home
- 2-Story Property
- Ceiling Fan
- Fireplace
- Separate Formal Living Room
- Formal Dining Room
- Home Security System
- Basement
Kitchen
- Eat-In Kitchen
- Microwave
- Dishwasher
- Disposal
Bedrooms and Bathrooms
- 4 Bedrooms
- Primary Bathroom is a Full Bathroom
- Soaking Tub
Laundry
- Laundry Room
- Dryer
- Washer
Parking
- On-Street Parking
- Off-Street Parking
Outdoor Features
- In Ground Pool
- Deck
- Patio
- Shed
- Outdoor Gas Grill
Utilities
- Cooling Available
- Heating System Uses Natural Gas
- Hot Water Baseboard Heater
- 220 Volts
Listing and Financial Details
- Legal Lot and Block 0070 / 07945
- Assessor Parcel Number 07945-0070
Map
Home Values in the Area
Average Home Value in this Area
Tax History
| Year | Tax Paid | Tax Assessment Tax Assessment Total Assessment is a certain percentage of the fair market value that is determined by local assessors to be the total taxable value of land and additions on the property. | Land | Improvement |
|---|---|---|---|---|
| 2025 | $9,906 | $60,360 | $9,770 | $50,590 |
| 2024 | $9,906 | $49,320 | $12,258 | $37,062 |
| 2023 | $10,269 | $50,562 | $10,059 | $40,503 |
| 2022 | $9,522 | $52,920 | $11,280 | $41,640 |
| 2021 | $9,167 | $47,280 | $11,280 | $36,000 |
| 2020 | $9,229 | $52,260 | $11,280 | $40,980 |
| 2019 | $9,050 | $56,700 | $11,280 | $45,420 |
| 2018 | $8,292 | $42,135 | $8,910 | $33,225 |
| 2017 | $7,803 | $39,750 | $11,137 | $28,613 |
| 2016 | $7,187 | $37,500 | $11,280 | $26,220 |
| 2015 | $7,076 | $40,608 | $9,108 | $31,500 |
| 2014 | $7,076 | $38,460 | $9,420 | $29,040 |
Property History
| Date | Event | Price | List to Sale | Price per Sq Ft |
|---|---|---|---|---|
| 11/04/2025 11/04/25 | Pending | -- | -- | -- |
| 10/04/2025 10/04/25 | Price Changed | $1,099,000 | -4.4% | $514 / Sq Ft |
| 08/01/2025 08/01/25 | Price Changed | $1,149,000 | -4.2% | $537 / Sq Ft |
| 06/16/2025 06/16/25 | Price Changed | $1,199,000 | -4.0% | $560 / Sq Ft |
| 06/10/2025 06/10/25 | Price Changed | $1,249,000 | -0.4% | $584 / Sq Ft |
| 06/06/2025 06/06/25 | For Sale | $1,253,800 | -- | $586 / Sq Ft |
Purchase History
| Date | Type | Sale Price | Title Company |
|---|---|---|---|
| Interfamily Deed Transfer | -- | None Available | |
| Bargain Sale Deed | $665,000 | First Amer Title Ins Co Ny | |
| Bargain Sale Deed | $606,000 | Custom Title Services Inc | |
| Bargain Sale Deed | $190,000 | Newell & Talarico |
Mortgage History
| Date | Status | Loan Amount | Loan Type |
|---|---|---|---|
| Open | $365,000 | New Conventional | |
| Previous Owner | $545,400 | New Conventional |
Source: Staten Island Multiple Listing Service
MLS Number: 2503278
APN: 07945-0070
- 30 Aviva Ct
- 2 Wards Point Ave
- 146 Bentley St
- 162 Bentley St
- 73 Aspinwall St
- 7587 Amboy Rd
- 139 Finlay St
- 9 Massachusetts St
- 7546 Amboy Rd
- 153 Carteret St
- 159 Aspinwall St
- 5463-5465 Arthur Kill Rd
- 5463 Arthur Kill Rd Unit 5465
- 5475 Arthur Kill Rd Unit C
- 197 Finlay St
- 197 Aspinwall St
- 40 Brighton St
- 112 Johnson Ave
- 5396 Arthur Kill Rd
- 358 Rector St
