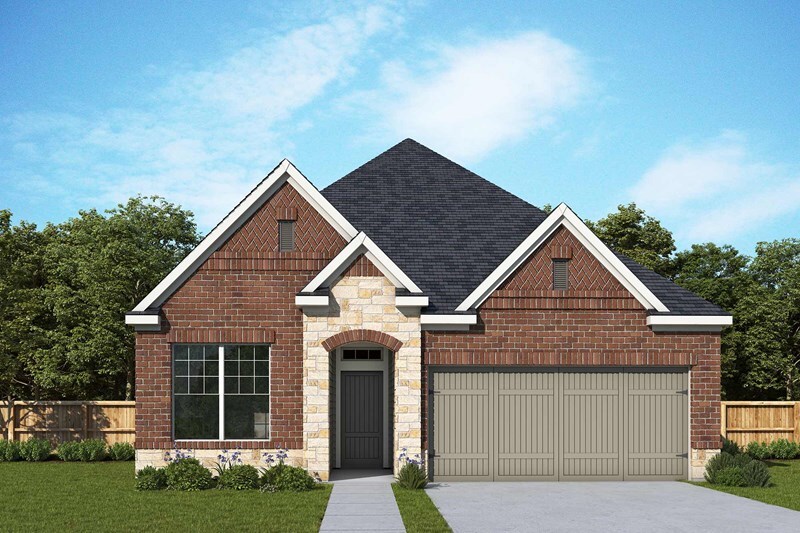
Estimated payment $3,909/month
Highlights
- Fitness Center
- On-Site Retail
- Fishing
- Frost Elementary School Rated A
- New Construction
- Community Lake
About This Home
11 Savory Saute Drive, Richmond, TX 77406: Welcome home to the Athens plan by David Weekley Homes in Harvest Green! This popular model home plan is located on a corner homesite with no rear neighbors for a truly private yet scenic back yard environment. Explore your interior design skills in the glamorous open-concept living areas, which include a versatile study, sunny dining area, welcoming family room, and a serene extended covered porch. Collaborate on culinary adventures and share your cuisine masterpieces in the streamlined kitchen that features beautiful white cabinets with upgraded built-in kitchen appliances complimented by luxurious gold fixtures. Your guests will be delighted to gather by the impressive kitchen island or marvel at the luxurious floor to ceiling cabinets offered in the gourmet chefs kitchen. The spare bedrooms are situated to provide ample privacy, personal space, and unique appeal. Enjoy waking up to the tall vaulted ceiling and spa-day bathroom with sprawling walk-in closet that help make the luxurious Owner’s Retreat a fantastic place to rest and refresh at the end of each day. Call or chat with the David Weekley Homes at Harvest Green Team to learn more about this new home in Richmond, TX.
Builder Incentives
ENJOY MORTGAGE FINANCING AT 4.99% FIXED RATE IN HOUSTON. Offer valid November, 10, 2025 to January, 1, 2026.
Starting rate as a low as 3.99% on select quick move-in homes*. Offer valid September, 23, 2025 to January, 1, 2026.
Sales Office
| Monday - Saturday |
9:00 AM - 6:00 PM
|
| Sunday |
12:00 PM - 6:00 PM
|
Home Details
Home Type
- Single Family
HOA Fees
- $101 Monthly HOA Fees
Parking
- 2 Car Garage
Taxes
- Special Tax
Home Design
- New Construction
Interior Spaces
- 1-Story Property
Bedrooms and Bathrooms
- 4 Bedrooms
- 3 Full Bathrooms
Community Details
Overview
- Lawn Maintenance Included
- Community Lake
- Water Views Throughout Community
- Views Throughout Community
- Pond in Community
- Greenbelt
Amenities
- Amphitheater
- On-Site Retail
- Restaurant
- Clubhouse
- Event Center
- Community Center
- Planned Social Activities
Recreation
- Tennis Courts
- Volleyball Courts
- Community Playground
- Fitness Center
- Lap or Exercise Community Pool
- Splash Pad
- Fishing
- Fishing Allowed
- Park
- Dog Park
- Event Lawn
- Trails
Map
Other Move In Ready Homes in Harvest Green - 45'
About the Builder
- 4503 Pomegranate Pass
- 3115 Precinct Line Rd
- 4407 Stone Chapel Way
- 411 Twilight Meadow Way
- Jones Creek Reserve - Watermill Collection
- Jones Creek Reserve
- Jones Creek Reserve - Bristol Collection
- 0 Paseo Campanario Dr
- 4502 Cactus Garden Cir
- TBD Precinct Line Rd
- 4947 Esperanza
- 4951 Esperanza
- 4943 Esperanza
- 5039 Esperanza
- 5011 Esperanza
- 5111 Esperanza
- 5111 Santa Cruz Bay
- 2923 Blue Grass Dr
- 3232 Triple Crown Dr
- 607 Timothy Ln
