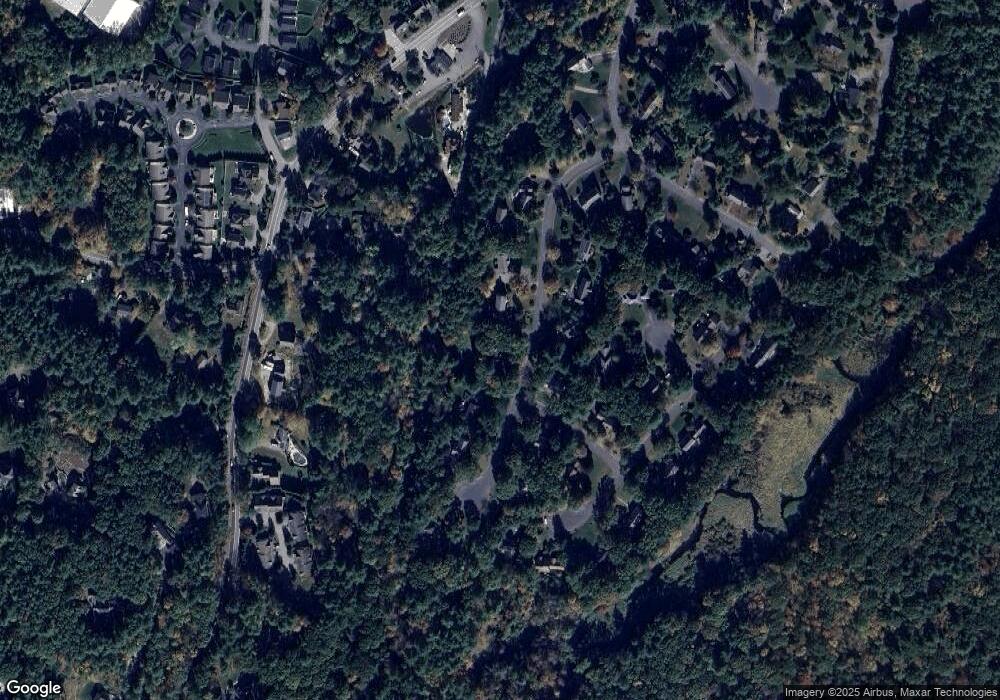Estimated Value: $914,608 - $1,627,000
4
Beds
3
Baths
2,185
Sq Ft
$540/Sq Ft
Est. Value
About This Home
This home is located at 11 Sawmill Rd, Acton, MA 01720 and is currently estimated at $1,180,652, approximately $540 per square foot. 11 Sawmill Rd is a home located in Middlesex County with nearby schools including Acton-Boxborough Regional High School and Oak Meadow Montessori School.
Ownership History
Date
Name
Owned For
Owner Type
Purchase Details
Closed on
Dec 1, 1994
Sold by
Mccallum Ronald R and Mccallum Donna J
Bought by
Hicks Grant E and Hicks Lucia
Current Estimated Value
Home Financials for this Owner
Home Financials are based on the most recent Mortgage that was taken out on this home.
Original Mortgage
$258,560
Interest Rate
8.81%
Mortgage Type
Purchase Money Mortgage
Purchase Details
Closed on
Jul 22, 1987
Sold by
Connell Deborah W
Bought by
Mccallum Ronald R
Purchase Details
Closed on
Apr 15, 1987
Sold by
Neil Robert P O
Bought by
Connell Deborah W
Create a Home Valuation Report for This Property
The Home Valuation Report is an in-depth analysis detailing your home's value as well as a comparison with similar homes in the area
Home Values in the Area
Average Home Value in this Area
Purchase History
| Date | Buyer | Sale Price | Title Company |
|---|---|---|---|
| Hicks Grant E | $323,200 | -- | |
| Mccallum Ronald R | $345,000 | -- | |
| Connell Deborah W | $350,000 | -- |
Source: Public Records
Mortgage History
| Date | Status | Borrower | Loan Amount |
|---|---|---|---|
| Open | Connell Deborah W | $230,000 | |
| Closed | Connell Deborah W | $230,000 | |
| Closed | Connell Deborah W | $258,560 | |
| Previous Owner | Connell Deborah W | $17,000 |
Source: Public Records
Tax History Compared to Growth
Tax History
| Year | Tax Paid | Tax Assessment Tax Assessment Total Assessment is a certain percentage of the fair market value that is determined by local assessors to be the total taxable value of land and additions on the property. | Land | Improvement |
|---|---|---|---|---|
| 2025 | $15,607 | $910,000 | $354,100 | $555,900 |
| 2024 | $14,064 | $843,700 | $354,100 | $489,600 |
| 2023 | $13,720 | $781,300 | $322,000 | $459,300 |
| 2022 | $13,300 | $683,800 | $280,200 | $403,600 |
| 2021 | $12,986 | $641,900 | $259,300 | $382,600 |
| 2020 | $11,892 | $618,100 | $259,300 | $358,800 |
| 2019 | $11,308 | $583,800 | $259,300 | $324,500 |
| 2018 | $11,359 | $586,100 | $259,300 | $326,800 |
| 2017 | $11,072 | $580,900 | $259,300 | $321,600 |
| 2016 | $10,873 | $565,400 | $259,300 | $306,100 |
| 2015 | $11,099 | $582,600 | $259,300 | $323,300 |
| 2014 | $10,865 | $558,600 | $259,300 | $299,300 |
Source: Public Records
Map
Nearby Homes
- 1 Quarry Rd
- 49 Quarry Rd Unit 49
- 388 Great Rd Unit B14
- 386 Great Rd Unit A8
- 390 Great Rd Unit B16
- 927 Main St
- 159 Skyline Dr Unit 159
- 405 Great Elm Way
- 601 Old Stone Brook
- 237 Brown Bear Crossing Unit 237
- 875 Acton St
- 134 Pope Rd
- 524 Main St
- 709 Main St
- 104 Channing Rd
- 33 Meadowbrook Rd
- 19 Whippoorwill Ln
- 491 Main St
- 1 Bayberry Rd
- 24 Sorli Way
