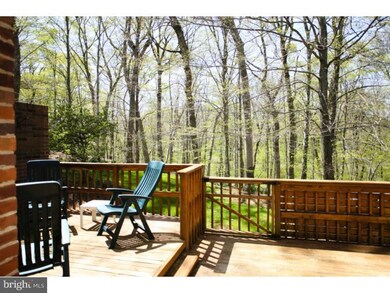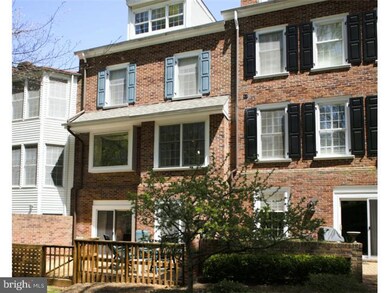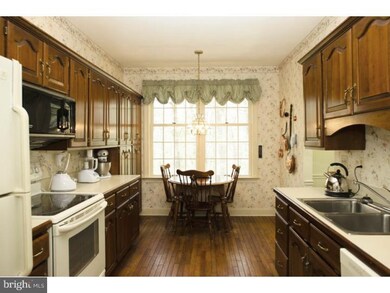
11 Sentinel Rd Unit 147 Washington Crossing, PA 18977
Central Bucks County NeighborhoodHighlights
- Colonial Architecture
- Deck
- Cathedral Ceiling
- Sol Feinstone Elementary School Rated A
- Wooded Lot
- Wood Flooring
About This Home
As of June 2021Superb location in the original Heritage Hills backing to preserved woods.First time being offered for resale since construction.This spacious Brighton model is in excellent condition.Main level has 9' ceilings with wood floors,dentil & chair rail moldings throughout.Large kitchen/breakfast room with cherry cabinetry area is open to the light filled dining room with large picture window overlooking the private preserved space.Living room is warmed by a classic brick fireplace.The lower level provides a warm finished family room with a second fireplace,windows,& glass doors to the large private deck.Ample storage/utility room is also downstairs.Upstairs the main bedroom has a vaulted ceiling with clerestory windows with streaming sunlight.A very large full bath with whirlpool tub and stall shower complete this main bedroom. Down the hall is another bedroom with bath ensuite.The third floor is finished providing a third bedroom with its own bath.Easy commute to Princeton,Phila.,& trains to NYC.
Last Agent to Sell the Property
Addison Wolfe Real Estate License #RS224463L Listed on: 05/01/2013
Townhouse Details
Home Type
- Townhome
Est. Annual Taxes
- $5,308
Year Built
- Built in 1987
Lot Details
- Wooded Lot
- Property is in good condition
HOA Fees
- $285 Monthly HOA Fees
Parking
- 1 Car Detached Garage
- 3 Open Parking Spaces
- Shared Driveway
- On-Street Parking
Home Design
- Colonial Architecture
- Brick Exterior Construction
- Pitched Roof
- Shingle Roof
- Concrete Perimeter Foundation
Interior Spaces
- 2,275 Sq Ft Home
- Property has 3 Levels
- Wet Bar
- Cathedral Ceiling
- 2 Fireplaces
- Brick Fireplace
- Family Room
- Living Room
- Dining Room
- Home Security System
- Laundry on upper level
Kitchen
- Self-Cleaning Oven
- Disposal
Flooring
- Wood
- Wall to Wall Carpet
- Tile or Brick
Bedrooms and Bathrooms
- 3 Bedrooms
- En-Suite Primary Bedroom
- 3.5 Bathrooms
- Whirlpool Bathtub
- Walk-in Shower
Finished Basement
- Basement Fills Entire Space Under The House
- Exterior Basement Entry
Outdoor Features
- Deck
- Exterior Lighting
Schools
- Sol Feinstone Elementary School
- Newtown Middle School
- Council Rock High School North
Utilities
- Forced Air Zoned Heating and Cooling System
- Back Up Electric Heat Pump System
- Underground Utilities
- 200+ Amp Service
- Electric Water Heater
- Cable TV Available
Listing and Financial Details
- Tax Lot 001-147
- Assessor Parcel Number 47-031-001-147
Community Details
Overview
- Association fees include pool(s), common area maintenance, exterior building maintenance, lawn maintenance, snow removal, trash, insurance, management
- $1,000 Other One-Time Fees
- Heritage Hills Subdivision
Recreation
- Tennis Courts
- Community Pool
Ownership History
Purchase Details
Home Financials for this Owner
Home Financials are based on the most recent Mortgage that was taken out on this home.Purchase Details
Home Financials for this Owner
Home Financials are based on the most recent Mortgage that was taken out on this home.Purchase Details
Similar Homes in Washington Crossing, PA
Home Values in the Area
Average Home Value in this Area
Purchase History
| Date | Type | Sale Price | Title Company |
|---|---|---|---|
| Deed | $594,000 | Tohickon Settlement Svcs Inc | |
| Deed | $470,000 | None Available | |
| Interfamily Deed Transfer | -- | -- |
Mortgage History
| Date | Status | Loan Amount | Loan Type |
|---|---|---|---|
| Previous Owner | $147,500 | Credit Line Revolving | |
| Previous Owner | $352,000 | New Conventional |
Property History
| Date | Event | Price | Change | Sq Ft Price |
|---|---|---|---|---|
| 06/11/2021 06/11/21 | Sold | $594,000 | -0.8% | $177 / Sq Ft |
| 04/09/2021 04/09/21 | Pending | -- | -- | -- |
| 04/07/2021 04/07/21 | Price Changed | $599,000 | 0.0% | $179 / Sq Ft |
| 04/07/2021 04/07/21 | For Sale | $599,000 | +0.8% | $179 / Sq Ft |
| 03/29/2021 03/29/21 | Off Market | $594,000 | -- | -- |
| 03/18/2021 03/18/21 | Price Changed | $625,000 | -3.7% | $187 / Sq Ft |
| 03/08/2021 03/08/21 | For Sale | $649,000 | +38.1% | $194 / Sq Ft |
| 07/18/2013 07/18/13 | Sold | $470,000 | -3.1% | $207 / Sq Ft |
| 05/28/2013 05/28/13 | Pending | -- | -- | -- |
| 05/01/2013 05/01/13 | For Sale | $485,000 | -- | $213 / Sq Ft |
Tax History Compared to Growth
Tax History
| Year | Tax Paid | Tax Assessment Tax Assessment Total Assessment is a certain percentage of the fair market value that is determined by local assessors to be the total taxable value of land and additions on the property. | Land | Improvement |
|---|---|---|---|---|
| 2024 | $6,110 | $35,720 | $0 | $35,720 |
| 2023 | $5,943 | $35,720 | $0 | $35,720 |
| 2022 | $5,912 | $35,720 | $0 | $35,720 |
| 2021 | $5,832 | $35,720 | $0 | $35,720 |
| 2020 | $5,692 | $35,720 | $0 | $35,720 |
| 2019 | $5,560 | $35,720 | $0 | $35,720 |
| 2018 | $5,457 | $35,720 | $0 | $35,720 |
| 2017 | $5,307 | $35,720 | $0 | $35,720 |
| 2016 | $5,387 | $35,720 | $0 | $35,720 |
| 2015 | -- | $35,720 | $0 | $35,720 |
| 2014 | -- | $35,720 | $0 | $35,720 |
Agents Affiliated with this Home
-
J
Seller's Agent in 2021
Janice Haveson
Addison Wolfe Real Estate
(609) 306-0122
5 in this area
17 Total Sales
-

Buyer's Agent in 2021
Tina House
Coldwell Banker Hearthside
(267) 229-2959
68 in this area
121 Total Sales
-

Buyer's Agent in 2013
Patricia Copland
Long & Foster
(215) 208-7322
18 in this area
63 Total Sales
Map
Source: Bright MLS
MLS Number: 1003430258
APN: 47-031-001-147
- 32 Tankard Ln Unit 7D
- 36 Dispatch Dr Unit 14F
- 34 Heritage Hills Dr Unit 9
- 22 Heritage Hills Dr
- 60 Mcconkey Dr
- 2 Aldans Way
- 7 Weatherfield Dr
- 24 Canal Run E
- 36 Mcconkey Dr
- 11 Mcconkey Dr
- 14 Mcconkey Dr
- 9 Greenbriar Cir
- 9 Bankers Dr
- 114 Riverview Ave
- 6 Beidler Dr
- 10 Bailey Dr
- 12 Old Cabin Rd
- 1045 Washington Crossing Rd
- LOTS 3 and 4 Taylorsville Rd
- Lot 6 Taylorsville Rd






