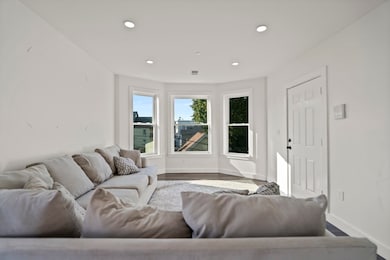11 Seymour Ave Unit 3 Lynn, MA 01902
Diamond District NeighborhoodEstimated payment $2,876/month
Highlights
- Property is near public transit
- Porch
- Shops
- Wood Flooring
- Tandem Parking
- 3-minute walk to Kiley Playground
About This Home
Welcome to this beautifully renovated 2 bedroom, 2 bathroom condominium, offering the perfect blend of style, convenience, and location. Fully renovated in October 2022, this home features a spacious open-concept layout designed for modern living. Enjoy the convenience of in unit laundry, two tandem parking spaces, and an affordable HOA, making this an ideal option for homeowners or investors alike. The living space flows effortlessly into a sleek kitchen and dining area, perfect for entertaining or relaxing. Both bedrooms are generously sized, with ample closet space and natural light while both bathrooms showcase a stylish, modern finish. Situated within walking distance to Kings Beach and the Diamond District, you'll have easy access to shopping, dining, and outdoor recreation right at your doorstep. Don't miss this rare opportunity to own a turnkey condo in one of the area’s most desirable neighborhoods!
Open House Schedule
-
Saturday, November 01, 202511:00 am to 12:30 pm11/1/2025 11:00:00 AM +00:0011/1/2025 12:30:00 PM +00:00Add to Calendar
Property Details
Home Type
- Condominium
Est. Annual Taxes
- $4,308
Year Built
- Built in 1900
Home Design
- Entry on the 3rd floor
- Frame Construction
- Rubber Roof
Interior Spaces
- 1,108 Sq Ft Home
- 1-Story Property
- Sheet Rock Walls or Ceilings
- Insulated Windows
- Window Screens
- Wood Flooring
Kitchen
- Range with Range Hood
- ENERGY STAR Qualified Refrigerator
- Plumbed For Ice Maker
- Dishwasher
- Disposal
Bedrooms and Bathrooms
- 2 Bedrooms
- 2 Full Bathrooms
Laundry
- Laundry in unit
- ENERGY STAR Qualified Dryer
- Dryer
- ENERGY STAR Qualified Washer
Parking
- 2 Car Parking Spaces
- Tandem Parking
- Paved Parking
- Open Parking
- Off-Street Parking
- Deeded Parking
- Assigned Parking
Outdoor Features
- Rain Gutters
- Porch
Location
- Property is near public transit
Utilities
- Central Heating and Cooling System
- 1 Cooling Zone
- 1 Heating Zone
Listing and Financial Details
- Assessor Parcel Number 2000794
Community Details
Overview
- Association fees include water, insurance, ground maintenance, snow removal, reserve funds
- 3 Units
Amenities
- Shops
- Community Storage Space
Pet Policy
- Call for details about the types of pets allowed
Map
Home Values in the Area
Average Home Value in this Area
Property History
| Date | Event | Price | List to Sale | Price per Sq Ft |
|---|---|---|---|---|
| 10/07/2025 10/07/25 | Price Changed | $479,999 | -2.0% | $433 / Sq Ft |
| 09/10/2025 09/10/25 | For Sale | $489,999 | 0.0% | $442 / Sq Ft |
| 10/01/2024 10/01/24 | Rented | $3,000 | 0.0% | -- |
| 09/16/2024 09/16/24 | Under Contract | -- | -- | -- |
| 08/16/2024 08/16/24 | Price Changed | $3,000 | -9.1% | $3 / Sq Ft |
| 08/16/2024 08/16/24 | For Rent | $3,300 | -- | -- |
Source: MLS Property Information Network (MLS PIN)
MLS Number: 73428802
- 96 Lewis St
- 42 Basset St
- 24 Parrott St
- 38 Cherry St Unit 1
- 32 Michigan Ave
- 7 Cherry St
- 2 Peirce Rd
- 26 Groveland St
- 12 Howard St
- 38 Chestnut St
- 62 Estes St Unit 2
- 35 Columbia Ave
- 248 Essex St
- 175 Essex St
- 30 Kings Beach Terrace
- 13 Portland St Unit 4
- 7-9 Rock Ave
- 23 Atlantic Terrace Unit 2
- 21 Atlantic Terrace Unit 1
- 6 Pinkham Place Unit 2
- 22 Chatham St Unit 2R
- 37 Basset St Unit 37-1B Utilities Included
- 135 Ocean St
- 33 Cherry St Unit 1
- 33 Cherry St Unit 3
- 31 Chestnut St Unit 3
- 175 Ocean St
- 30 Empire St Unit 2
- 45 Breed St Unit 2
- 124 Chestnut St Unit 2R
- 122 Chestnut St
- 44 Estes St Unit 6
- 44 Estes St Unit 14
- 44 Estes St Unit 27
- 2 Kingsley Terrace Unit 7
- 4 Kingsley Terrace Unit 11
- 3 Kingsley Terrace Unit 8
- 3 Kingsley Terrace Unit 9
- 36 Curry Cir
- 17 Erie St Unit 1







