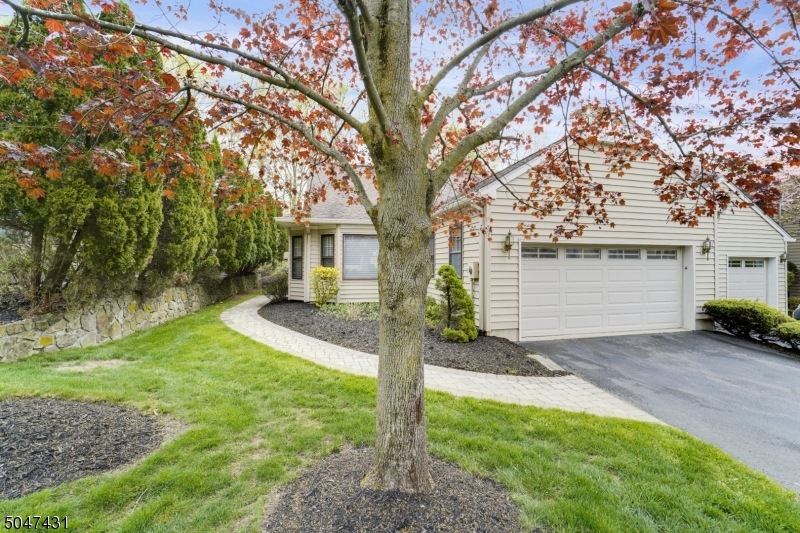
$495,000
- 2 Beds
- 2 Baths
- 119 Village Dr
- Morristown, NJ
Welcome to this spacious and sunlit 2-bedroom, 2-bathroom condo, in The Village at Convent Station, offering easy one-floor living.This beautifully maintained home features an updated kitchen with newer flooring, sleek countertops, and stainless steel appliances perfect for cooking and entertaining. The open-concept living and dining area is filled with natural light, gas fireplace, and sliders
Nicole Haslett KELLER WILLIAMS METROPOLITAN
