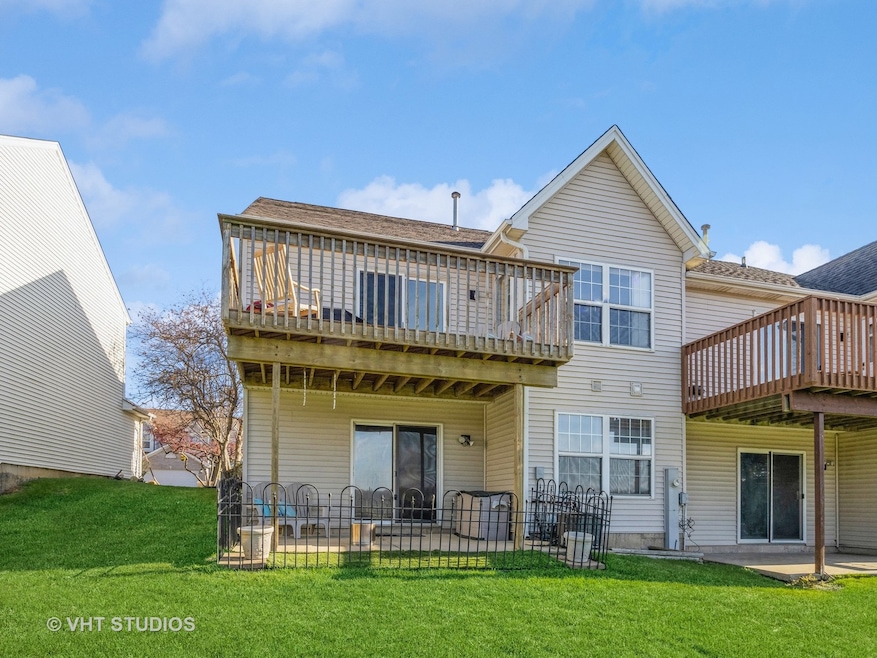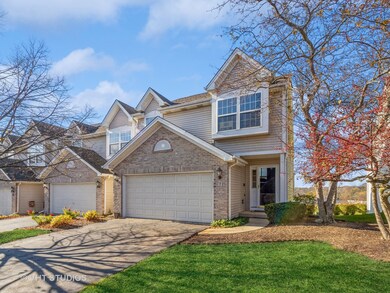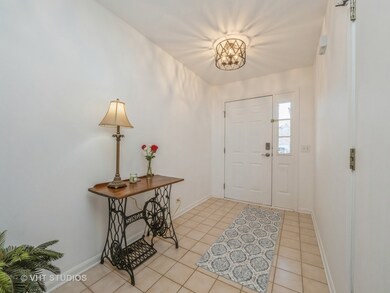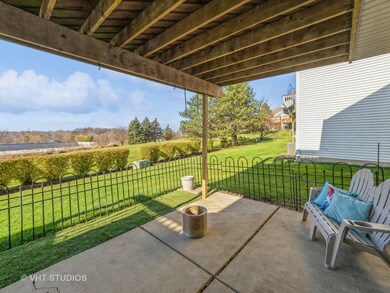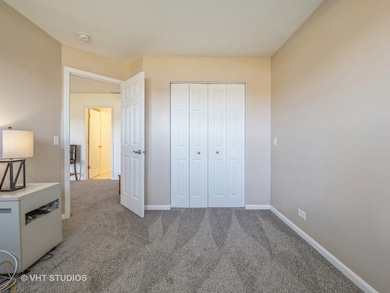
11 Sierra Ct Lake In the Hills, IL 60156
Highlights
- Open Floorplan
- Vaulted Ceiling
- Building Patio
- Harry D Jacobs High School Rated A-
- 2 Car Attached Garage
- Breakfast Bar
About This Home
As of January 2025Spectacular views and amazing sunsets!! Current owners have been here over 20 yrs! Recent updates include bedroom and family room carpet, beautiful wood laminate floors in kitchen and living room. Kitchen has new quartz countertops, backsplash and deep-set SS sink. Upper level bath with double bowl sinks, vanity, faucets, light fixture and Bluetooth bathroom fan. New Smart thermostat. Lower level offers family room, bedroom, full bath and utility/laundry room. Ample storage closet. 2 car garage. End unit.
Last Agent to Sell the Property
Baird & Warner Real Estate - Algonquin License #475134203 Listed on: 10/28/2024

Townhouse Details
Home Type
- Townhome
Est. Annual Taxes
- $5,575
Year Built
- Built in 1995
Lot Details
- Lot Dimensions are 30x30
HOA Fees
- $125 Monthly HOA Fees
Parking
- 2 Car Attached Garage
- Garage Transmitter
- Garage Door Opener
- Driveway
- Parking Included in Price
Home Design
- Vinyl Siding
Interior Spaces
- 1,735 Sq Ft Home
- 3-Story Property
- Open Floorplan
- Dry Bar
- Vaulted Ceiling
- Ceiling Fan
- Gas Log Fireplace
- Entrance Foyer
- Family Room
- Living Room with Fireplace
- Dining Room
- Storage Room
Kitchen
- Breakfast Bar
- Range
- Microwave
- Dishwasher
Flooring
- Partially Carpeted
- Laminate
Bedrooms and Bathrooms
- 3 Bedrooms
- 3 Potential Bedrooms
- 2 Full Bathrooms
Laundry
- Laundry Room
- Dryer
- Washer
Finished Basement
- Walk-Out Basement
- Basement Fills Entire Space Under The House
- Recreation or Family Area in Basement
- Finished Basement Bathroom
Utilities
- Forced Air Heating and Cooling System
- Heating System Uses Natural Gas
Listing and Financial Details
- Homeowner Tax Exemptions
Community Details
Overview
- Association fees include insurance, exterior maintenance, lawn care, scavenger, snow removal
- 8 Units
- Admin Admin Association, Phone Number (847) 742-5555
- Windstone Crossing Subdivision
- Property managed by Rage Management
Recreation
- Park
- Trails
Pet Policy
- Dogs and Cats Allowed
Additional Features
- Building Patio
- Resident Manager or Management On Site
Ownership History
Purchase Details
Home Financials for this Owner
Home Financials are based on the most recent Mortgage that was taken out on this home.Purchase Details
Home Financials for this Owner
Home Financials are based on the most recent Mortgage that was taken out on this home.Purchase Details
Home Financials for this Owner
Home Financials are based on the most recent Mortgage that was taken out on this home.Purchase Details
Home Financials for this Owner
Home Financials are based on the most recent Mortgage that was taken out on this home.Purchase Details
Home Financials for this Owner
Home Financials are based on the most recent Mortgage that was taken out on this home.Similar Homes in Lake In the Hills, IL
Home Values in the Area
Average Home Value in this Area
Purchase History
| Date | Type | Sale Price | Title Company |
|---|---|---|---|
| Warranty Deed | $290,000 | None Listed On Document | |
| Warranty Deed | $176,500 | Multiple | |
| Deed | $142,500 | -- | |
| Warranty Deed | -- | -- | |
| Warranty Deed | $136,500 | Chicago Title |
Mortgage History
| Date | Status | Loan Amount | Loan Type |
|---|---|---|---|
| Open | $275,405 | New Conventional | |
| Previous Owner | $65,225 | New Conventional | |
| Previous Owner | $160,975 | New Conventional | |
| Previous Owner | $166,400 | Unknown | |
| Previous Owner | $41,600 | Stand Alone Second | |
| Previous Owner | $206,000 | Unknown | |
| Previous Owner | $199,000 | Stand Alone First | |
| Previous Owner | $26,500 | Unknown | |
| Previous Owner | $146,400 | Unknown | |
| Previous Owner | $171,205 | No Value Available | |
| Previous Owner | $149,400 | Unknown | |
| Previous Owner | $135,350 | No Value Available | |
| Previous Owner | $30,000 | No Value Available |
Property History
| Date | Event | Price | Change | Sq Ft Price |
|---|---|---|---|---|
| 01/06/2025 01/06/25 | Sold | $289,900 | -1.7% | $167 / Sq Ft |
| 11/29/2024 11/29/24 | Pending | -- | -- | -- |
| 11/08/2024 11/08/24 | For Sale | $294,900 | -- | $170 / Sq Ft |
Tax History Compared to Growth
Tax History
| Year | Tax Paid | Tax Assessment Tax Assessment Total Assessment is a certain percentage of the fair market value that is determined by local assessors to be the total taxable value of land and additions on the property. | Land | Improvement |
|---|---|---|---|---|
| 2024 | $5,882 | $81,515 | $15,727 | $65,788 |
| 2023 | $5,575 | $72,905 | $14,066 | $58,839 |
| 2022 | $5,469 | $67,769 | $12,695 | $55,074 |
| 2021 | $5,248 | $63,135 | $11,827 | $51,308 |
| 2020 | $5,112 | $60,900 | $11,408 | $49,492 |
| 2019 | $5,001 | $58,289 | $10,919 | $47,370 |
| 2018 | $4,771 | $53,847 | $10,087 | $43,760 |
| 2017 | $4,664 | $50,728 | $9,503 | $41,225 |
| 2016 | $4,579 | $47,578 | $8,913 | $38,665 |
| 2013 | -- | $51,272 | $8,315 | $42,957 |
Agents Affiliated with this Home
-
C
Seller's Agent in 2025
Cindi Cook
Baird Warner
(847) 707-8777
4 in this area
70 Total Sales
-

Buyer's Agent in 2025
Velina Ivanova
Appolonia Realty Inc
(847) 845-2791
1 in this area
22 Total Sales
Map
Source: Midwest Real Estate Data (MRED)
MLS Number: 12199352
APN: 19-28-252-069
- 28 Sierra Ct
- 951 Viewpoint Dr
- 928 Viewpoint Dr
- 900 Windstone Ct
- 909 Roger St
- 5 Marion Ct
- LOT 3 Blackhawk Dr
- 1379 Grandview Ct
- 210 Grandview Ct Unit 2
- 352 Country Ln Unit 10
- 355 Crestwood Ct
- 510 Bernyce St
- 713 Mohican Trail
- 1330 N Parkview Terrace
- Lots 10 & 11 Ramble Rd
- 511 Willow St
- 1021 Horizon Ridge Unit 1021
- 314 Washington St
- 402 N Main St
- 410 Briarwood Ln
