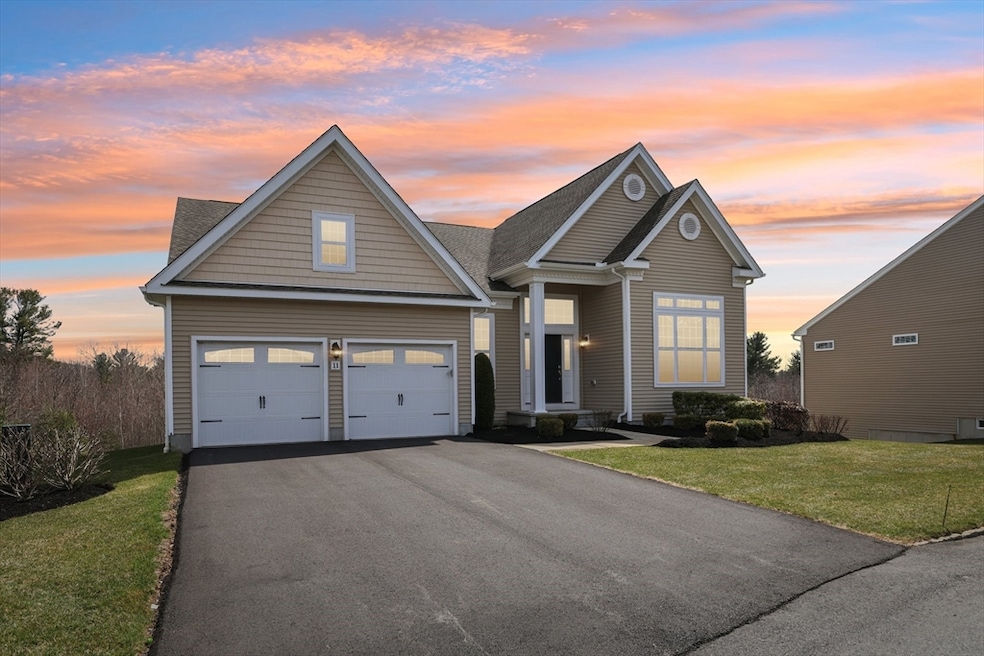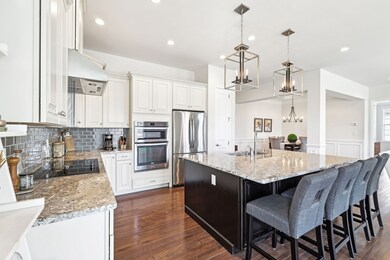
11 Sierra Ct Unit 10 Methuen, MA 01844
The North End NeighborhoodHighlights
- Golf Course Community
- Senior Community
- Deck
- Medical Services
- Scenic Views
- Property is near public transit
About This Home
As of June 2025Welcome to Regency at Emerald Pines—an unbeatable location featuring one of the most extensive single-level floor plans. This elegant property offers a grand foyer w/ a tray ceiling, a private study, a formal dining room. The gourmet kitchen has a granite island, high-end appliances, a JennAir glass cooktop (2023), and a counter-depth refrigerator that opens to a beautiful sunroom. The spacious family room is centered around a gas fireplace with/ soaring 10-foot ceilings. The generous primary suite includes a spa-like ensuite bath and walk-in closet, complemented by two additional bedrooms. Enjoy two decks overlooking a treetop of conservation forest. Built with $84,000 in luxury upgrades, the home also features a walkout lower level of ~2,000 sq ft and rough plumbing for a third bath—ready to finish to your specifications. Residents of this premier 55+ community enjoy resort-style amenities, including a 5,800 sq ft clubhouse, fitness center, pool, tennis, bocce, putting green & more!
Last Agent to Sell the Property
Keller Williams Realty Evolution Listed on: 04/09/2025

Home Details
Home Type
- Single Family
Est. Annual Taxes
- $7,832
Year Built
- Built in 2016
Lot Details
- Near Conservation Area
- Cul-De-Sac
- Level Lot
- Property is zoned RA
HOA Fees
- $723 Monthly HOA Fees
Parking
- 2 Car Attached Garage
- Open Parking
- Off-Street Parking
Home Design
- Ranch Style House
- Frame Construction
- Shingle Roof
- Concrete Perimeter Foundation
Interior Spaces
- 2,188 Sq Ft Home
- Recessed Lighting
- Insulated Windows
- Insulated Doors
- Entrance Foyer
- Living Room with Fireplace
- Sun or Florida Room
- Scenic Vista Views
Kitchen
- Oven
- Range
- Microwave
- Plumbed For Ice Maker
- Dishwasher
- Stainless Steel Appliances
- Kitchen Island
- Solid Surface Countertops
Flooring
- Wood
- Ceramic Tile
Bedrooms and Bathrooms
- 3 Bedrooms
- 2 Full Bathrooms
- Double Vanity
- Bathtub
- Separate Shower
Laundry
- Laundry on main level
- Dryer
- Washer
Basement
- Walk-Out Basement
- Basement Fills Entire Space Under The House
Location
- Property is near public transit
- Property is near schools
Schools
- Cgs Elementary And Middle School
- Methuen High School
Utilities
- Forced Air Heating and Cooling System
- 2 Cooling Zones
- 2 Heating Zones
- Heating System Uses Propane
- 200+ Amp Service
- Water Heater
Additional Features
- Energy-Efficient Thermostat
- Deck
Listing and Financial Details
- Assessor Parcel Number M:01006 B:00078E L:77U10,4943963
Community Details
Overview
- Senior Community
- Regency At Emerald Pines Subdivision
Amenities
- Medical Services
- Shops
- Coin Laundry
Recreation
- Golf Course Community
- Tennis Courts
- Community Pool
- Park
- Jogging Path
- Bike Trail
Ownership History
Purchase Details
Home Financials for this Owner
Home Financials are based on the most recent Mortgage that was taken out on this home.Purchase Details
Home Financials for this Owner
Home Financials are based on the most recent Mortgage that was taken out on this home.Similar Homes in the area
Home Values in the Area
Average Home Value in this Area
Purchase History
| Date | Type | Sale Price | Title Company |
|---|---|---|---|
| Deed | $915,000 | None Available | |
| Not Resolvable | $628,316 | -- |
Mortgage History
| Date | Status | Loan Amount | Loan Type |
|---|---|---|---|
| Open | $686,250 | Purchase Money Mortgage | |
| Previous Owner | $500,000 | New Conventional |
Property History
| Date | Event | Price | Change | Sq Ft Price |
|---|---|---|---|---|
| 06/18/2025 06/18/25 | Sold | $915,000 | -1.1% | $418 / Sq Ft |
| 04/16/2025 04/16/25 | Pending | -- | -- | -- |
| 04/09/2025 04/09/25 | For Sale | $925,000 | +47.2% | $423 / Sq Ft |
| 08/08/2016 08/08/16 | Sold | $628,316 | +7.8% | $312 / Sq Ft |
| 12/05/2015 12/05/15 | Pending | -- | -- | -- |
| 11/06/2015 11/06/15 | For Sale | $583,045 | -- | $289 / Sq Ft |
Tax History Compared to Growth
Tax History
| Year | Tax Paid | Tax Assessment Tax Assessment Total Assessment is a certain percentage of the fair market value that is determined by local assessors to be the total taxable value of land and additions on the property. | Land | Improvement |
|---|---|---|---|---|
| 2025 | $7,832 | $740,300 | $0 | $740,300 |
| 2024 | $7,734 | $712,200 | $0 | $712,200 |
| 2023 | $7,747 | $662,100 | $0 | $662,100 |
| 2022 | $7,651 | $586,300 | $0 | $586,300 |
| 2021 | $8,220 | $623,200 | $0 | $623,200 |
| 2020 | $8,271 | $615,400 | $0 | $615,400 |
| 2019 | $8,135 | $573,300 | $0 | $573,300 |
| 2018 | $7,829 | $548,600 | $0 | $548,600 |
| 2017 | $8,018 | $547,300 | $0 | $547,300 |
| 2016 | -- | $0 | $0 | $0 |
Agents Affiliated with this Home
-
E
Seller's Agent in 2025
Elizabeth Smith
Keller Williams Realty Evolution
-
J
Buyer's Agent in 2025
Jackie Pitts
Coldwell Banker Realty - Andovers/Readings Regional
-
K
Seller's Agent in 2016
Kristin Vena
Toll Brothers Real Estate
Map
Source: MLS Property Information Network (MLS PIN)
MLS Number: 73357397
APN: METH-001006-000078-E000077-U000010-U000010
- 10 Sierra Ct Unit 10
- 70 Phoebe St Unit 86
- 109 Phoebe St Unit 109
- 33 Lake St
- 27 Littlefield Ct Unit 37B
- 635 W Lowell Ave Unit 8
- 17 Sylvan Hill Crossing
- 151 Mercury Terrace
- 10 Sylvan Hill Crossing
- 117 Rolling Ridge Ln
- 45 Mercury Terrace
- 2 Sadie Ln
- 46 Oneida St
- 23 Mercury Terrace Unit 23
- 5 Rolling Ridge Ln
- 70 Birch Ave
- 257 Howe St
- 18 Maple Ridge Rd
- 3 Bramble Hill Rd
- 25 Morningside Dr






