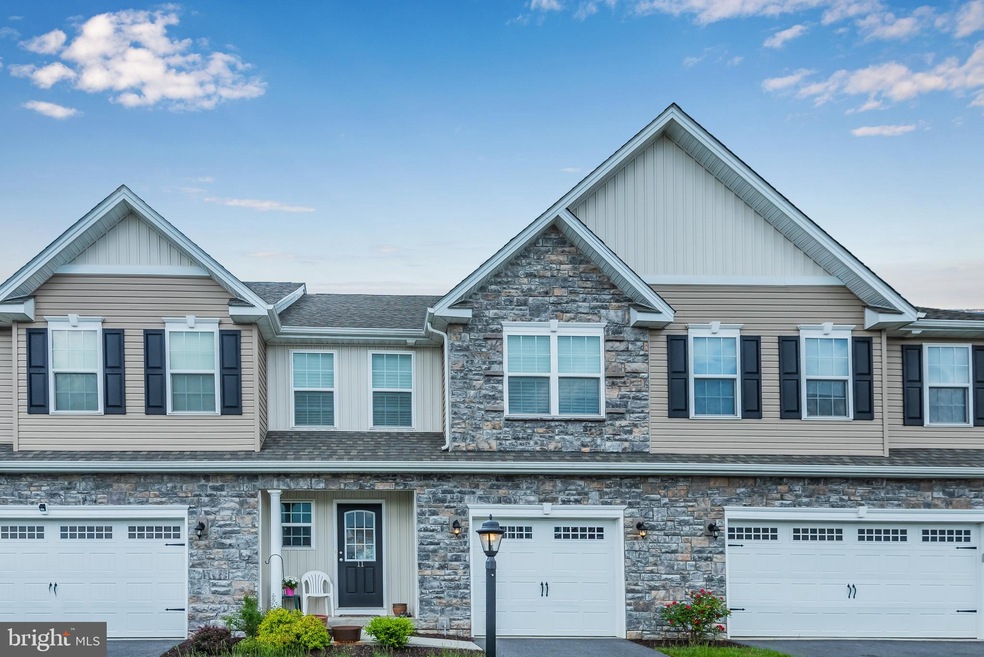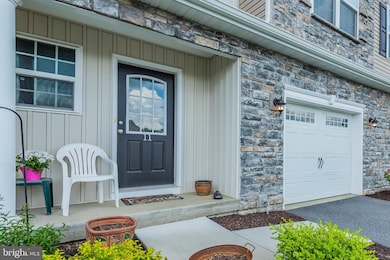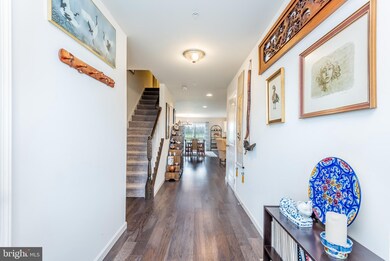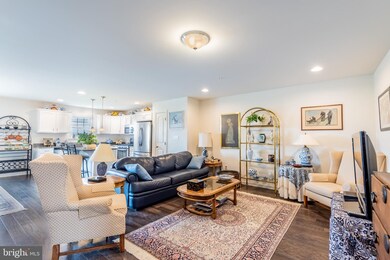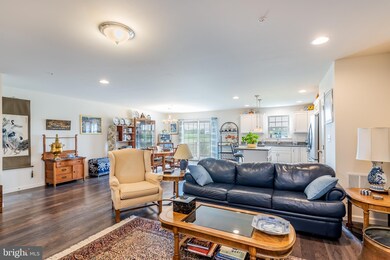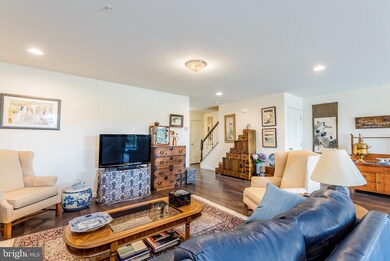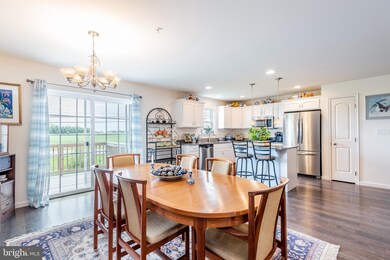
11 Simon Ct Mechanicsburg, PA 17050
Silver Spring NeighborhoodHighlights
- Deck
- Traditional Architecture
- Stainless Steel Appliances
- Green Ridge Elementary School Rated A
- Upgraded Countertops
- 1 Car Attached Garage
About This Home
As of October 2020Exceptional move in ready townhouse in Silver Spring Township. Award winning Cumberland Valley Schools. This spacious open floor plan makes entertaining a breeze with almost 1800 square feet of living space. Beautiful luxury vinyl plank wood floors on the first floor. Bright and spacious kitchen features granite countertops, stainless steel appliances, gas cooktop, center island with overhang and recessed lighting. Expansive owners suite with walk in closet and private full bath. 3 generously sized bedrooms all with walk in closets, convenient second floor laundry and 2.5 baths in this great house that is only 3 years young. Energy efficient gas heat. Full unfinished basement provides for endless storage or additional living space in the future. Gorgeous curb appeal with stone facade, glass lite front door and carriage garage door. Enjoy the cozy front porch or spend evenings on the deck overlooking the beautiful pastoral setting. Call today for your own private showing!
Last Agent to Sell the Property
Joy Daniels Real Estate Group, Ltd License #RS206824L Listed on: 09/03/2020

Townhouse Details
Home Type
- Townhome
Est. Annual Taxes
- $2,937
Year Built
- Built in 2017
Lot Details
- 5,663 Sq Ft Lot
HOA Fees
- $115 Monthly HOA Fees
Parking
- 1 Car Attached Garage
- Front Facing Garage
Home Design
- Traditional Architecture
- Frame Construction
- Shingle Roof
- Fiberglass Roof
- Asphalt Roof
- Stone Siding
- Vinyl Siding
Interior Spaces
- Property has 2 Levels
- Recessed Lighting
- Sliding Doors
- Living Room
- Combination Kitchen and Dining Room
- Unfinished Basement
- Basement Fills Entire Space Under The House
- Laundry on upper level
Kitchen
- Gas Oven or Range
- Built-In Microwave
- Dishwasher
- Stainless Steel Appliances
- Kitchen Island
- Upgraded Countertops
Flooring
- Carpet
- Vinyl
Bedrooms and Bathrooms
- 3 Bedrooms
- En-Suite Primary Bedroom
- En-Suite Bathroom
- Walk-In Closet
Outdoor Features
- Deck
- Exterior Lighting
Schools
- Green Ridge Elementary School
- Eagle View Middle School
- Cumberland Valley High School
Utilities
- Forced Air Heating and Cooling System
- Heat Pump System
- 200+ Amp Service
- Electric Water Heater
Community Details
- Association fees include exterior building maintenance, lawn maintenance, snow removal
- Eagles Crossing Subdivision
Listing and Financial Details
- Assessor Parcel Number 38-07-0461-095-UT44
Ownership History
Purchase Details
Home Financials for this Owner
Home Financials are based on the most recent Mortgage that was taken out on this home.Purchase Details
Home Financials for this Owner
Home Financials are based on the most recent Mortgage that was taken out on this home.Similar Homes in Mechanicsburg, PA
Home Values in the Area
Average Home Value in this Area
Purchase History
| Date | Type | Sale Price | Title Company |
|---|---|---|---|
| Deed | $265,000 | None Available | |
| Warranty Deed | $210,000 | Attorney |
Mortgage History
| Date | Status | Loan Amount | Loan Type |
|---|---|---|---|
| Open | $251,750 | New Conventional | |
| Previous Owner | $189,000 | New Conventional |
Property History
| Date | Event | Price | Change | Sq Ft Price |
|---|---|---|---|---|
| 10/28/2020 10/28/20 | Sold | $265,000 | +6.0% | $149 / Sq Ft |
| 09/06/2020 09/06/20 | Pending | -- | -- | -- |
| 09/03/2020 09/03/20 | For Sale | $250,000 | +19.0% | $140 / Sq Ft |
| 01/29/2018 01/29/18 | Sold | $210,000 | -4.5% | $118 / Sq Ft |
| 12/30/2017 12/30/17 | Pending | -- | -- | -- |
| 10/07/2017 10/07/17 | Price Changed | $219,900 | -2.3% | $123 / Sq Ft |
| 07/03/2017 07/03/17 | For Sale | $225,000 | -- | $126 / Sq Ft |
Tax History Compared to Growth
Tax History
| Year | Tax Paid | Tax Assessment Tax Assessment Total Assessment is a certain percentage of the fair market value that is determined by local assessors to be the total taxable value of land and additions on the property. | Land | Improvement |
|---|---|---|---|---|
| 2025 | $3,407 | $211,400 | $0 | $211,400 |
| 2024 | $3,241 | $211,400 | $0 | $211,400 |
| 2023 | $3,077 | $211,400 | $0 | $211,400 |
| 2022 | $3,002 | $211,400 | $0 | $211,400 |
| 2021 | $2,937 | $211,400 | $0 | $211,400 |
| 2020 | $2,882 | $211,400 | $0 | $211,400 |
| 2019 | $2,835 | $211,400 | $0 | $211,400 |
| 2018 | $66 | $5,000 | $5,000 | $0 |
| 2017 | $65 | $5,000 | $5,000 | $0 |
Agents Affiliated with this Home
-

Seller's Agent in 2020
Jennifer Hollister
Joy Daniels Real Estate Group, Ltd
(717) 604-2236
48 in this area
626 Total Sales
-

Buyer's Agent in 2020
Allison Hanson
Coldwell Banker Realty
(717) 712-2736
4 in this area
41 Total Sales
-
K
Buyer's Agent in 2018
KEVIN J. MULLEN
Joy Daniels Real Estate Group, Ltd
Map
Source: Bright MLS
MLS Number: PACB127512
APN: 38-07-0461-095-UT44
- 199 Skyline Dr
- 124 Coopers Hawk Dr
- 130 Grayhawk Way S
- 121 Rich Valley Rd
- 0 Northwatch Ln
- 15 Lenox Ct
- 6598 Carlisle Pike
- 6868-6938 Carlisle P Carlisle Pike
- 1 Reserve Ln Unit ROCKFORD PLAN
- 1 Reserve Ln Unit LAUREL PLAN
- 1 Reserve Ln Unit ARDMORE PLAN
- 1 Reserve Ln Unit GLENWOOD PLAN
- 1 Reserve Ln Unit CAMBRIDGE PLAN
- 1 Reserve Ln Unit ESSINGTON PLAN
- 1 Reserve Ln Unit GLEN MARY PLAN
- 1 Reserve Ln Unit DANBURY PLAN
- 253 Willow Mill Park Rd
- Jamestown Plan at Spring Meadow Reserve
- Winston Plan at Spring Meadow Reserve
- Hartman Plan at Spring Meadow Reserve
