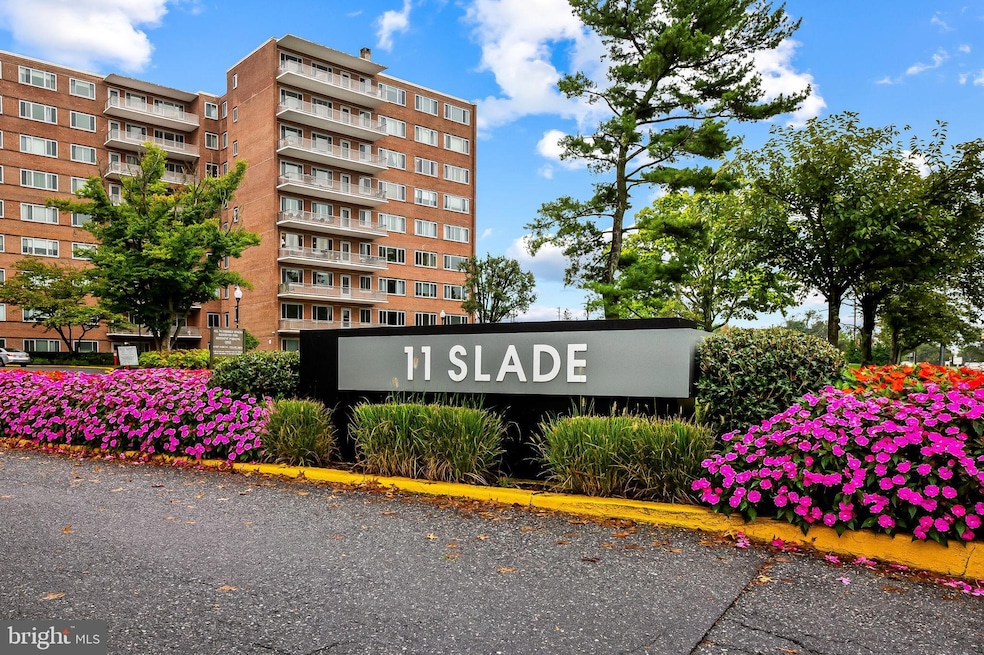
Eleven Slade Apartments 11 Slade Ave Unit 604 Floor 6 Pikesville, MD 21208
Estimated payment $2,098/month
Highlights
- Hot Property
- Fitness Center
- Midcentury Modern Architecture
- Concierge
- Open Floorplan
- Marble Flooring
About This Home
Welcome to 11 Slade Avenue #604. This full service elevator building offers an easy life style with many services including a 24-7 front desk concierge, doorman and on-site manager. This end unit features gracious room sizes, large newer windows with plantation shutters offering a light and airy feel. Recessed lighting throughout. Custom built-ins in every room provides for extra storage. Enjoy outdoor living with your private balcony accessible from both living and dining areas. The monthly coop fee includes:
property taxes, heat, air-conditioning, basic cable, 24 hour front desk, along with a party and exercise room. Super location convenient to shopping, restaurants and so much more! This residence is ready for the next owners. Easy to show. Call now for your private tour.
Listing Agent
(443) 570-9919 breamer@homesale.com Berkshire Hathaway HomeServices Homesale Realty Listed on: 10/09/2025

Property Details
Home Type
- Co-Op
Est. Annual Taxes
- $925
Year Built
- Built in 1965
HOA Fees
- $1,420 Monthly HOA Fees
Parking
- 1 Assigned Parking Space
Home Design
- Midcentury Modern Architecture
- Entry on the 6th floor
- Brick Exterior Construction
Interior Spaces
- Property has 1 Level
- Open Floorplan
- Built-In Features
- Recessed Lighting
- Window Treatments
- Entrance Foyer
- Living Room
- Dining Room
Kitchen
- Built-In Double Oven
- Cooktop
- Dishwasher
- Disposal
- Instant Hot Water
Flooring
- Carpet
- Marble
- Ceramic Tile
Bedrooms and Bathrooms
- 2 Main Level Bedrooms
- En-Suite Primary Bedroom
- En-Suite Bathroom
- 2 Full Bathrooms
- Bathtub with Shower
- Walk-in Shower
Accessible Home Design
- Accessible Elevator Installed
- No Interior Steps
Outdoor Features
Utilities
- Central Air
- Convector Heater
- Vented Exhaust Fan
- Cable TV Available
Listing and Financial Details
- Assessor Parcel Number 04032500006252
Community Details
Overview
- Association fees include air conditioning, cable TV, common area maintenance, exterior building maintenance, heat, insurance, lawn maintenance, management, reserve funds, snow removal, taxes, trash, water, custodial services maintenance
- High-Rise Condominium
- Eleven Slade Subdivision
- Property Manager
Amenities
- Concierge
- Doorman
- Answering Service
- Common Area
- Meeting Room
- Party Room
- Community Library
- Guest Suites
- Laundry Facilities
Recreation
Pet Policy
- No Pets Allowed
Security
- Security Service
- Front Desk in Lobby
Map
About Eleven Slade Apartments
Home Values in the Area
Average Home Value in this Area
Tax History
| Year | Tax Paid | Tax Assessment Tax Assessment Total Assessment is a certain percentage of the fair market value that is determined by local assessors to be the total taxable value of land and additions on the property. | Land | Improvement |
|---|---|---|---|---|
| 2025 | $1,784 | $78,600 | $10,000 | $68,600 |
| 2024 | $1,784 | $76,300 | $0 | $0 |
| 2023 | $861 | $74,000 | $0 | $0 |
| 2022 | $1,651 | $71,700 | $10,000 | $61,700 |
| 2021 | $1,422 | $66,633 | $0 | $0 |
| 2020 | $746 | $61,567 | $0 | $0 |
| 2019 | $685 | $56,500 | $10,000 | $46,500 |
| 2018 | $1,385 | $56,500 | $10,000 | $46,500 |
| 2017 | $1,265 | $56,500 | $0 | $0 |
| 2016 | $1,376 | $56,500 | $0 | $0 |
| 2015 | $1,376 | $56,500 | $0 | $0 |
| 2014 | $1,376 | $56,500 | $0 | $0 |
Property History
| Date | Event | Price | List to Sale | Price per Sq Ft |
|---|---|---|---|---|
| 10/09/2025 10/09/25 | For Sale | $114,900 | -- | -- |
About the Listing Agent

Barbara has an outstanding reputation for exceptional service to her clients. She treats every deal as if she is selling or buying her own home. Her quick, timely responses by phone, text or e-mail to each of her clients and other agents facilitate a high level of communication throughout each transaction.She has been working in sales and marketing throughout her business career. Initially as a buyer for a national department store chain she honed her negotiating skills and gained an
Barbara's Other Listings
Source: Bright MLS
MLS Number: MDBC2141542
APN: 03-2500006252
- 11 Slade Ave Unit 301
- 11 Slade Ave Unit 412
- 11 Slade Ave Unit 603
- 11 Slade Ave Unit 614
- 11 Slade Ave Unit 101A
- 11 Slade Ave Unit 911
- 11 Slade Ave Unit 309
- 11 Slade Ave Unit 509
- 11 Slade Ave Unit 410
- 11 Slade Ave Unit 712
- 11 Slade Ave Unit 912
- 7 Slade Ave Unit 403
- 7 Slade Ave Unit 414
- 615 Iron Way Unit 30
- 7444 Park Heights Ave
- 7380 Park Heights Ave
- 7240 Park Heights Ave Unit 209
- 7240 Park Heights Ave Unit 105
- 130 Slade Ave Unit 511
- 130 Slade Ave Unit 208
- 52 Wedge Way Unit 6
- 130 Slade Ave Unit 411
- 130 Slade Ave Unit 511
- 130 Slade Ave Unit 302
- 7220 Park Heights Ave
- 19 Warren Park Dr
- 3700 Seven Mile Ln
- 7313 Park Heights Ave
- 3603 Glengyle Ave
- 3600 Labyrinth Rd
- 1412 Greenbriar Cir
- 1414 Greenbriar Cir
- 6808 Milbrook Park Dr
- 1601 Hutzler Ln
- 3810 Bancroft Rd
- 3912 Fords Ln
- 6609 Eberle Dr
- 6317 Park Heights Ave Unit 616
- 3301 Clarks Ln
- 3002 Fallstaff Manor Ct






