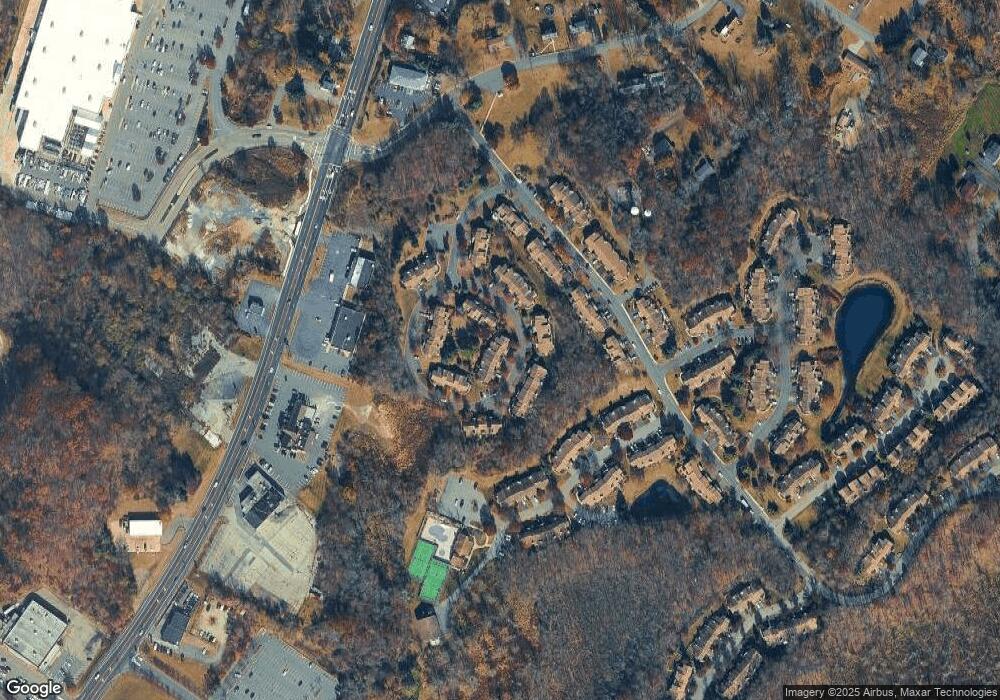11 Sparrow Cir Newton, NJ 07860
Estimated Value: $329,000 - $365,000
2
Beds
2
Baths
1,383
Sq Ft
$248/Sq Ft
Est. Value
About This Home
This home is located at 11 Sparrow Cir, Newton, NJ 07860 and is currently estimated at $343,153, approximately $248 per square foot. 11 Sparrow Cir is a home located in Sussex County with nearby schools including Marian E. McKeown School, Kittatinny Regional High School, and Northwest Christian School.
Ownership History
Date
Name
Owned For
Owner Type
Purchase Details
Closed on
Oct 23, 2023
Sold by
Haver Judith and Docherty Jennifer
Bought by
Siddiqui Maaz and Siddiqui Rabiya
Current Estimated Value
Purchase Details
Closed on
Mar 11, 2010
Sold by
Haver William E and Haver Judith
Bought by
Haver William E and Haver Judith
Purchase Details
Closed on
Apr 28, 2009
Sold by
Haver William E and Haver Judith
Bought by
Haver William E
Home Financials for this Owner
Home Financials are based on the most recent Mortgage that was taken out on this home.
Original Mortgage
$217,490
Interest Rate
4.9%
Mortgage Type
FHA
Purchase Details
Closed on
Jul 7, 2005
Sold by
Haver William E
Bought by
Haver William E and Haver Judith
Purchase Details
Closed on
Dec 7, 1998
Sold by
Sedicavage Joseph M and Sedicavage Karen
Bought by
Haver William E
Home Financials for this Owner
Home Financials are based on the most recent Mortgage that was taken out on this home.
Original Mortgage
$105,400
Interest Rate
6.8%
Mortgage Type
FHA
Create a Home Valuation Report for This Property
The Home Valuation Report is an in-depth analysis detailing your home's value as well as a comparison with similar homes in the area
Home Values in the Area
Average Home Value in this Area
Purchase History
| Date | Buyer | Sale Price | Title Company |
|---|---|---|---|
| Siddiqui Maaz | $265,000 | Cornerstone Title | |
| Siddiqui Maaz | $265,000 | Cornerstone Title | |
| Haver William E | -- | Stewart Title Guaranty Co | |
| Haver William E | -- | Stewart Title Guaranty Co | |
| Haver William E | -- | Stewart Title Guaranty | |
| Haver William E | $109,000 | -- |
Source: Public Records
Mortgage History
| Date | Status | Borrower | Loan Amount |
|---|---|---|---|
| Previous Owner | Haver William E | $217,490 | |
| Previous Owner | Haver William E | $105,400 |
Source: Public Records
Tax History Compared to Growth
Tax History
| Year | Tax Paid | Tax Assessment Tax Assessment Total Assessment is a certain percentage of the fair market value that is determined by local assessors to be the total taxable value of land and additions on the property. | Land | Improvement |
|---|---|---|---|---|
| 2025 | $5,047 | $151,200 | $35,000 | $116,200 |
| 2024 | $4,779 | $151,200 | $35,000 | $116,200 |
| 2023 | $4,779 | $151,200 | $35,000 | $116,200 |
| 2022 | $4,663 | $151,200 | $35,000 | $116,200 |
| 2021 | $4,531 | $151,200 | $35,000 | $116,200 |
| 2020 | $4,515 | $151,200 | $35,000 | $116,200 |
| 2019 | $4,474 | $151,200 | $35,000 | $116,200 |
| 2018 | $4,388 | $151,200 | $35,000 | $116,200 |
| 2017 | $4,299 | $151,200 | $35,000 | $116,200 |
| 2016 | $4,173 | $151,200 | $35,000 | $116,200 |
| 2015 | $3,915 | $151,200 | $35,000 | $116,200 |
| 2014 | $3,869 | $151,200 | $35,000 | $116,200 |
Source: Public Records
Map
Nearby Homes
- 44 Spar Row CI S044
- 2 Sparrow CI
- 4 Eagle Dr Unit 2
- 13 Cardinal Ln
- 32 Rhea Run Unit 2
- 43 Rhea Run Unit 6
- 48 Rhea Run
- 47 Rhea Run Unit R6
- 22 Peregrine Point Unit 1
- 137 Hampton House Rd
- 33 Acadia Dr
- 59 Fieldstone Dr
- 3 Townsend St
- 17 Union Place
- 20 Union Place
- 32 Trinity St
- 52 Trinity St
- 7 Cherry St
- 88 Trinity St
- 15 Cherry St
- 9 Sparrow Cir
- 13 Sparrow Cir Unit 3
- 15 Sparrow Cir Unit 4
- 17 Sparrow Cir Unit 5
- 7 Sparrow Cir
- 19 Sparrow Cir Unit 6
- 5 Sparrow Cir Unit 3
- 44 Sparrow CI
- 44 Sparrow CI Unit 44
- 17 Sparrow CI
- 3 Sparrow Cir
- 18 Spar Row CI S018
- 30 Sparrow Cir Unit 1
- 26 Sparrow Cir Unit 3
- 28 Sparrow Cir Unit S4
- 32 Sparrow Cir Unit 2
- 24 Sparrow Cir Unit 2
- 11 Spar Row CI S011
- 22 Sparrow Cir
- 34 Sparrow Cir
