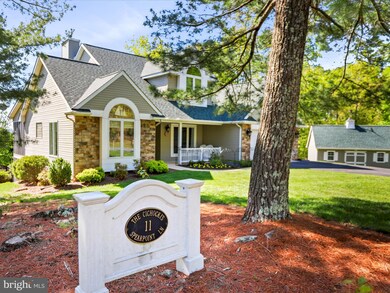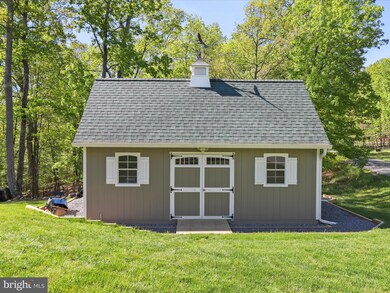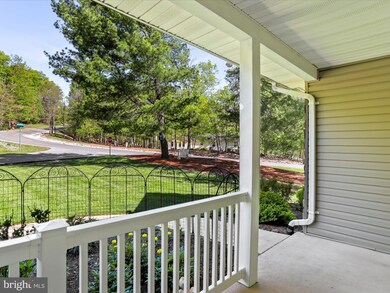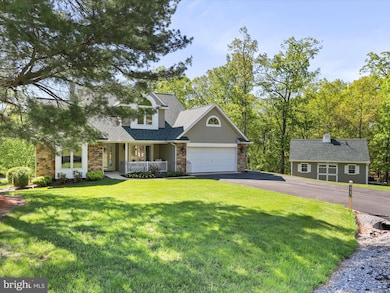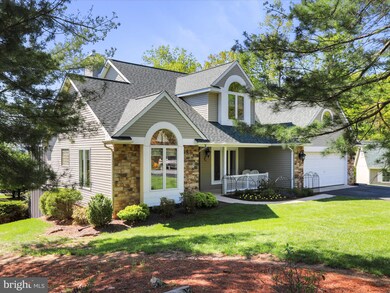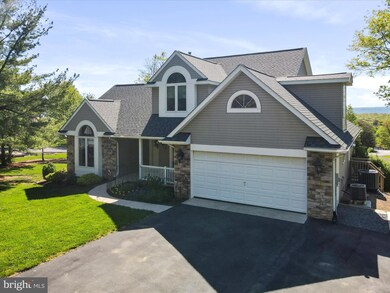11 Spearpoint Ln Hedgesville, WV 25427
Estimated payment $3,329/month
Highlights
- Golf Club
- Newspaper Service
- Lake Privileges
- Fitness Center
- Eat-In Gourmet Kitchen
- Mountain View
About This Home
Welcome to one of the most immaculate homes in The Woods-inside and out. From the manicured grounds bursting into spring to the inviting front porch swing calling you to
"sit a spell," this home delivers the perfect blend of timeless charm and thoughtful upgrades.
Step through the welcoming foyer and take in the rich Brazilian KOA hardwood floors-imported and unforgettable-flowing seamlessly throughout the main level. Just to the right, the formal dining room invites natural light through near floor-to-ceiling windows, while rounded wall corners throughout the home add a touch of elegance (and a buffer against life's little bumps).
To the left, the private primary suite is a tranquil haven featuring vaulted ceilings, low-pile carpet, and a soothing, light-filled atmosphere. The spa-like en suite bathroom offers heated ceramic tile flooring, a spacious walk-in shower with a glass block window for natural light and privacy, and a pocket door for added separation. Beyond the bath, you'll find a massive walk-in closet complete with custom built-ins-designed for both storage and serenity. Dual sinks, a large vanity, and a stylish mirror complete this luxurious retreat.
The great room is a showstopper-vaulted ceilings, a stunning fireplace with wood-burning stove insert and stone surround, remote-controlled window shades on the tiered windows, and a built-in Bose sound system to set the perfect mood. From here, step directly into the main-level screened-in porch-an ideal spot for morning coffee, evening breezes, or relaxing in the shade while overlooking the beautifully landscaped backyard.
The eat-in kitchen offers gorgeous backyard views, granite countertops, custom cabinetry, pendant and recessed lighting, and not one, but two pantries. The adjacent laundry room is more than functional-it's stylishly finished with granite counters, a deep sink, and plenty of storage. The oversized two-car garage is insulated, finished, and ready for your workshop or hobby space.
Upstairs, you'll find three beautifully appointed guest bedrooms, each with soaring vaulted ceilings that create a sense of light and openness. Two of the bedrooms feature spacious double closets and plush, low-pile carpet-ideal for comfort and easy upkeep.
The third guest bedroom, located above the garage, feels like its own private retreat with a generous walk-in closet, recessed lighting, and a cozy alcove perfect for reading or quiet reflection. Whether hosting friends, grandkids, or extended family, the upper level
offers stylish, serene accommodations for all. A full guest bath with ceramic tile flooring and a solid-surface vanity completes the level.
The finished lower level is the cherry on top: engineered hardwood flooring, a full bath with ceramic tile floors and shower surround, a large family room with plantation Shutters, recessed lighting, and a recessed media alcove with built-in storage. Anchoring the far end of this versatile space is a bold, beautiful board and batten accent wall-bringing elevated character to your potential game room, in-law suite, or private hideaway. A sliding glass door opens to a fully fenced container garden area, perfect for growing herbs, flowers, or just enjoying a bit of backyard serenity. And just off the family room, a second screened-in porch-separately accessed-offers another quiet, shaded escape for relaxing outdoors in total comfort.
Outside, enjoy easy access from the laundry room to the backyard via a short set of steps leading to the beautifully maintained lawn. The home features dual-zone HVAC (two heat pumps) and a stunning 24' x 14' two-story Amish-built shed-fully wired and ready for serious storage or your next creative project.
This home also includes a Class A membership to The Woods Club, granting access to championship golf, indoor and outdoor swimming, tennis, fitness center, clubhouse, hiking trails, and more-with a one-time membership initiation fee required upon activation.
Home Details
Home Type
- Single Family
Est. Annual Taxes
- $2,384
Year Built
- Built in 1997
Lot Details
- 1.19 Acre Lot
- Wrought Iron Fence
- Decorative Fence
- Extensive Hardscape
- Corner Lot
- Property is in excellent condition
- Property is zoned 101
HOA Fees
- $67 Monthly HOA Fees
Parking
- 2 Car Attached Garage
- Oversized Parking
- Parking Storage or Cabinetry
- Front Facing Garage
- Garage Door Opener
Property Views
- Mountain
- Garden
Home Design
- Contemporary Architecture
- Block Foundation
- Architectural Shingle Roof
- Stone Siding
- Vinyl Siding
Interior Spaces
- Property has 3 Levels
- Built-In Features
- Vaulted Ceiling
- Ceiling Fan
- Recessed Lighting
- Pendant Lighting
- Fireplace
- Wood Burning Stove
- Double Pane Windows
- Plantation Shutters
- Palladian Windows
- Sliding Doors
- Insulated Doors
- Entrance Foyer
- Family Room Off Kitchen
- Living Room
- Formal Dining Room
- Screened Porch
- Storage Room
- Laundry Room
- Basement Fills Entire Space Under The House
Kitchen
- Eat-In Gourmet Kitchen
- Breakfast Area or Nook
- Electric Oven or Range
- Self-Cleaning Oven
- Built-In Microwave
- Ice Maker
- Dishwasher
- Stainless Steel Appliances
- Upgraded Countertops
- Disposal
Flooring
- Wood
- Carpet
- Ceramic Tile
Bedrooms and Bathrooms
- En-Suite Bathroom
- Walk-In Closet
- Bathtub with Shower
- Walk-in Shower
Outdoor Features
- Lake Privileges
- Screened Patio
- Storage Shed
- Rain Gutters
Utilities
- Central Air
- Heat Pump System
- Underground Utilities
- 200+ Amp Service
- Electric Water Heater
Listing and Financial Details
- Tax Lot 294
- Assessor Parcel Number 04 19A001000000000
Community Details
Overview
- Association fees include management, road maintenance, snow removal, trash, water
- $217 Other Monthly Fees
- The Woods Homeowners Association
- Built by PVP
- The Woods Subdivision, Meadow Creek Floorplan
- Property Manager
- Community Lake
- Planned Unit Development
Amenities
- Newspaper Service
- Beauty Salon
- Sauna
- Clubhouse
- Meeting Room
- Recreation Room
- Laundry Facilities
- Elevator
Recreation
- Golf Club
- Golf Course Community
- Golf Course Membership Available
- Tennis Courts
- Indoor Tennis Courts
- Community Basketball Court
- Racquetball
- Shuffleboard Court
- Community Playground
- Fitness Center
- Community Indoor Pool
- Lap or Exercise Community Pool
- Community Spa
- Putting Green
Map
Home Values in the Area
Average Home Value in this Area
Tax History
| Year | Tax Paid | Tax Assessment Tax Assessment Total Assessment is a certain percentage of the fair market value that is determined by local assessors to be the total taxable value of land and additions on the property. | Land | Improvement |
|---|---|---|---|---|
| 2024 | $2,625 | $233,940 | $66,180 | $167,760 |
| 2023 | $2,542 | $221,160 | $55,980 | $165,180 |
| 2022 | $2,152 | $204,900 | $51,060 | $153,840 |
| 2021 | $2,040 | $193,980 | $49,140 | $144,840 |
| 2020 | $1,967 | $187,500 | $49,140 | $138,360 |
| 2019 | $1,918 | $182,220 | $49,140 | $133,080 |
| 2018 | $2,144 | $181,020 | $49,140 | $131,880 |
| 2017 | $2,132 | $178,860 | $49,620 | $129,240 |
| 2016 | $2,126 | $176,820 | $48,900 | $127,920 |
| 2015 | $2,166 | $175,380 | $48,900 | $126,480 |
| 2014 | $2,361 | $190,680 | $48,900 | $141,780 |
Property History
| Date | Event | Price | Change | Sq Ft Price |
|---|---|---|---|---|
| 05/01/2025 05/01/25 | For Sale | $575,000 | -- | $166 / Sq Ft |
Mortgage History
| Date | Status | Loan Amount | Loan Type |
|---|---|---|---|
| Closed | $160,100 | New Conventional | |
| Closed | $150,000 | New Conventional | |
| Closed | $171,925 | Adjustable Rate Mortgage/ARM |
Source: Bright MLS
MLS Number: WVBE2039706
APN: 04-19A-00100000
- 1617 Winter Camp Trail
- 564 Peace Pipe Ln
- 43 Sachem Hill
- 155 Nokomis Trail
- Lot 21 Moundbuilder Loop
- LOT 12 Wampum Ln
- 239 The Woods Rd
- 203 The Woods Rd
- 169 Arrowhead Ridge
- 127 Arrowhead Ridge
- 178 Arrowhead Ridge
- 203 Tecumseh Trail
- 42 Tecumseh Trail
- 204 Tecumseh Trail
- 102 Tecumseh Trail
- 83 Shawnee Trail
- 359 Cayuga Trail
- 0 Terrain Dr
- 46 Fishhook Ln
- 501 Winter Camp Trail
- 38 Preening Rd
- 46 Thrower Rd
- 7697 Hedgesville Rd
- 111 Dugan Ct
- 199 UNIT B Rumbling Rock Rd
- 199 UNIT A Rumbling Rock Rd
- 456 Rumbling Rock Rd
- 164 Rabbit Rd
- 157 Duckwoods Ln
- 5975 Tuscarora Pike
- 44 Radio Station Rd Unit 2B
- 320 Biser St
- 125 Ceritos Trail
- 703 S Washington St Unit 4
- 115 Brashear Ct
- 45 N Green St Unit 6
- 47 Bobbi Ct
- 268 Wilkes St Unit 8
- 50 Ran Rue Dr
- 208 Hillsdale Place

