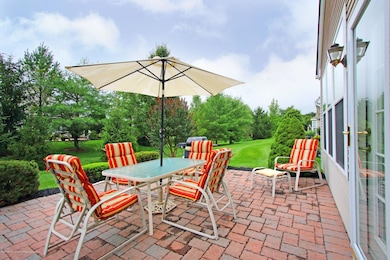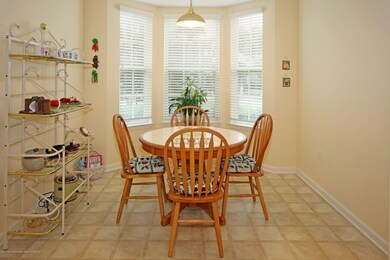
11 Spencer Dr Jackson, NJ 08527
Vista Center NeighborhoodEstimated Value: $475,343 - $556,000
Highlights
- Fitness Center
- Senior Community
- Clubhouse
- Outdoor Pool
- Bay View
- Deck
About This Home
As of October 2017Nicely designed Four Seasons at Metedeconk Lake invites you to a new, carefree lifestyle with outstanding amenities. Tranquil and secure living from the moment you go through security gate. Neutrally painted Wentworth model offers nice open floor plan with 2 bdrms and 2 full baths. This unit is bright throughout. Cheerful dining area, well thought out kitchen with pantry,great counter space plus bar stools overlooking dining room. Master bedroom with great closet space plus neutral bathroom with shower stall plus tub. Additional bath is neutral also. Second bedroom is nice size with large closet. Living room with triple windows across the back opens to large, beautiful paver patio accented by lovely plantings two Crepe Myrtle trees plus lush grassy area bordered by mature evergreens. Added bonus is 2 car attached garage plus two attics; one with pull down stairs for added storage. Come, enjoy the lifestyle...
Last Agent to Sell the Property
Berkshire Hathaway HomeServices Fox & Roach - Red Bank License #8533406 Listed on: 07/26/2017

Last Buyer's Agent
Richard Gribble
C21/ Action Plus Realty
Home Details
Home Type
- Single Family
Est. Annual Taxes
- $5,296
Year Built
- Built in 2003
Lot Details
- Landscaped
- Sprinkler System
HOA Fees
- $290 Monthly HOA Fees
Parking
- 2 Car Attached Garage
- Garage Door Opener
- Driveway
- On-Street Parking
Home Design
- Slab Foundation
- Shingle Roof
- Vinyl Siding
Interior Spaces
- 1-Story Property
- Light Fixtures
- Thermal Windows
- Window Treatments
- Bay Window
- Window Screens
- Living Room
- Dining Room
- Bay Views
- Pull Down Stairs to Attic
Kitchen
- Eat-In Kitchen
- Breakfast Bar
- Gas Cooktop
- Stove
- Microwave
- Dishwasher
Flooring
- Wood
- Wall to Wall Carpet
- Ceramic Tile
Bedrooms and Bathrooms
- 2 Bedrooms
- 2 Full Bathrooms
- Primary Bathroom includes a Walk-In Shower
Laundry
- Laundry Room
- Dryer
- Washer
Outdoor Features
- Outdoor Pool
- Deck
- Patio
- Exterior Lighting
Utilities
- Forced Air Heating and Cooling System
- Heating System Uses Natural Gas
- Programmable Thermostat
- Natural Gas Water Heater
Listing and Financial Details
- Exclusions: bar stools & soft window treatments
- Assessor Parcel Number 12-00701-0000-00329
Community Details
Overview
- Senior Community
- Front Yard Maintenance
- Association fees include common area, exterior maint, lawn maintenance, mgmt fees, pool, rec facility, snow removal, water
- Four Seasons @ Metedeconk Lakes Subdivision, Wentworth Floorplan
- On-Site Maintenance
Amenities
- Community Deck or Porch
- Common Area
- Clubhouse
- Community Center
- Recreation Room
Recreation
- Tennis Courts
- Shuffleboard Court
- Fitness Center
- Community Pool
- Community Spa
- Pool Membership Available
- Snow Removal
Security
- Security Guard
- Controlled Access
Ownership History
Purchase Details
Home Financials for this Owner
Home Financials are based on the most recent Mortgage that was taken out on this home.Purchase Details
Home Financials for this Owner
Home Financials are based on the most recent Mortgage that was taken out on this home.Similar Homes in Jackson, NJ
Home Values in the Area
Average Home Value in this Area
Purchase History
| Date | Buyer | Sale Price | Title Company |
|---|---|---|---|
| Oprandy Jack | $295,000 | -- | |
| Snelgrove Andrew | $233,280 | -- | |
| -- | $233,300 | -- |
Mortgage History
| Date | Status | Borrower | Loan Amount |
|---|---|---|---|
| Previous Owner | Snellgrove Andrew D | $150,000 | |
| Previous Owner | Snellgrove Andrew | $25,000 | |
| Previous Owner | -- | $120,000 |
Property History
| Date | Event | Price | Change | Sq Ft Price |
|---|---|---|---|---|
| 10/27/2017 10/27/17 | Sold | $295,000 | -- | -- |
Tax History Compared to Growth
Tax History
| Year | Tax Paid | Tax Assessment Tax Assessment Total Assessment is a certain percentage of the fair market value that is determined by local assessors to be the total taxable value of land and additions on the property. | Land | Improvement |
|---|---|---|---|---|
| 2024 | $6,284 | $245,200 | $76,900 | $168,300 |
| 2023 | $6,157 | $245,200 | $76,900 | $168,300 |
| 2022 | $6,157 | $245,200 | $76,900 | $168,300 |
| 2021 | $6,079 | $245,200 | $76,900 | $168,300 |
| 2020 | $5,993 | $245,200 | $76,900 | $168,300 |
| 2019 | $5,912 | $245,200 | $76,900 | $168,300 |
| 2018 | $5,770 | $245,200 | $76,900 | $168,300 |
| 2017 | $5,630 | $245,200 | $76,900 | $168,300 |
| 2016 | $5,296 | $245,200 | $76,900 | $168,300 |
| 2015 | $5,201 | $245,200 | $76,900 | $168,300 |
| 2014 | $5,059 | $245,200 | $76,900 | $168,300 |
Agents Affiliated with this Home
-
Barbara Kirby

Seller's Agent in 2017
Barbara Kirby
BHHS Fox & Roach
(732) 492-4599
20 Total Sales
-
R
Buyer's Agent in 2017
Richard Gribble
C21/ Action Plus Realty
Map
Source: MOREMLS (Monmouth Ocean Regional REALTORS®)
MLS Number: 21729166
APN: 12-00701-0000-00329
- 18 Waltham Way
- 5 Waltham Way
- 15 Carlisle Dr
- 19 Balmoral Dr
- 31 Balmoral Dr
- 45 Spencer Dr
- 104 Gables Way
- 25 Nottingham Way
- 722 Eltone Rd
- 6 Harmony Hill Ct
- 17 Trumbull Ct
- 9 Brattleboro Rd
- 7 Trumbull Ct
- 16 Brattleboro Rd
- 5 Trumbull Ct
- 627 Eltone Rd
- 639 Eltone Rd
- 839 Harmony Rd
- 000 Smithburg Ct
- 781 Harmony Rd






