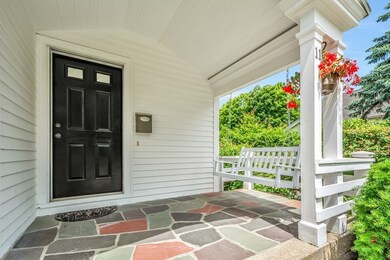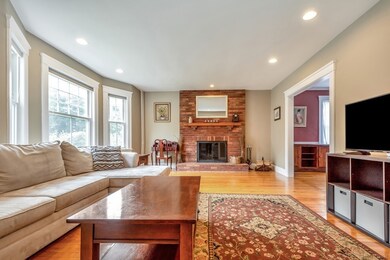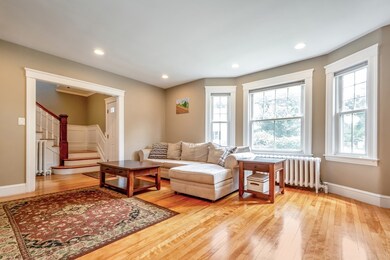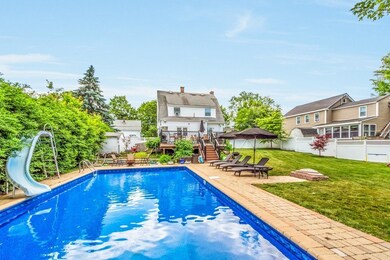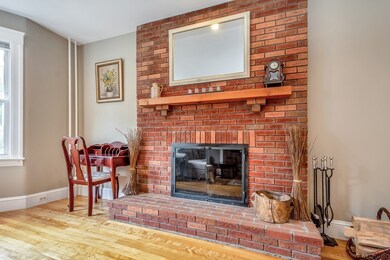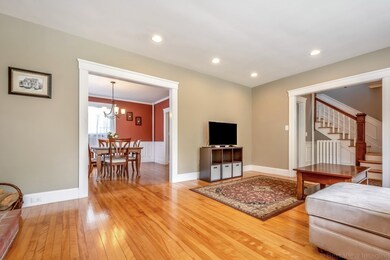
11 Spring St Westborough, MA 01581
Highlights
- Golf Course Community
- In Ground Pool
- Colonial Architecture
- Westborough High School Rated A+
- Waterfront
- Landscaped Professionally
About This Home
As of July 2024Downtown Living at it's BEST. Charming Gambrel with spectacular yard for playing/entertainment featuring a Heated "SALT WATER" In-Ground pool with new liner and recently updated equipment.. Relax on your generously sized 20'x20'composite deck with sunset views to the rear. Inside you will appreciate the fine craftsmanship and attention to detail. Neutral colors throughout with hardwood flooring and updated baths highlighted with Carrara Marble flooring and a grand wood burning fireplace in the living room for those cozy nights. The basement has high ceilings and a perimeter drain has been installed which would facilitate it being finished to add living space. Walk to town and all the restaurants/shops that Westborough has to offer.
Co-Listed By
Mary Foley
RE/MAX Executive Realty
Home Details
Home Type
- Single Family
Est. Annual Taxes
- $6,660
Year Built
- Built in 1910
Lot Details
- 0.25 Acre Lot
- Waterfront
- Fenced
- Landscaped Professionally
- Level Lot
- Wooded Lot
- Garden
- Property is zoned S-RE
Home Design
- Colonial Architecture
- Stone Foundation
- Frame Construction
- Shingle Roof
Interior Spaces
- 1,556 Sq Ft Home
- Recessed Lighting
- Window Screens
- Entrance Foyer
- Living Room with Fireplace
- Dining Area
- Storm Windows
Kitchen
- Kitchen Island
- Upgraded Countertops
Flooring
- Wood
- Tile
Bedrooms and Bathrooms
- 4 Bedrooms
- Primary bedroom located on second floor
Laundry
- Dryer
- Washer
Unfinished Basement
- Basement Fills Entire Space Under The House
- Interior and Exterior Basement Entry
- Block Basement Construction
Parking
- 3 Car Parking Spaces
- Off-Street Parking
Outdoor Features
- In Ground Pool
- Deck
- Patio
- Outdoor Storage
- Rain Gutters
- Porch
Location
- Property is near public transit
- Property is near schools
Schools
- Armstrong Mlpnd Elementary School
- Gibbons Middle School
- Westborough High School
Utilities
- Window Unit Cooling System
- 2 Heating Zones
- Heating System Uses Natural Gas
- Baseboard Heating
- Water Heater
- Cable TV Available
Listing and Financial Details
- Assessor Parcel Number M:0020 B:000250 L:0,1734843
Community Details
Recreation
- Golf Course Community
- Community Pool
- Park
Additional Features
- No Home Owners Association
- Shops
Ownership History
Purchase Details
Home Financials for this Owner
Home Financials are based on the most recent Mortgage that was taken out on this home.Purchase Details
Purchase Details
Purchase Details
Similar Homes in Westborough, MA
Home Values in the Area
Average Home Value in this Area
Purchase History
| Date | Type | Sale Price | Title Company |
|---|---|---|---|
| Not Resolvable | $492,500 | -- | |
| Deed | -- | -- | |
| Deed | $370,000 | -- | |
| Deed | $215,000 | -- | |
| Deed | -- | -- | |
| Deed | $370,000 | -- | |
| Deed | $215,000 | -- |
Mortgage History
| Date | Status | Loan Amount | Loan Type |
|---|---|---|---|
| Open | $665,000 | Purchase Money Mortgage | |
| Closed | $665,000 | Purchase Money Mortgage | |
| Closed | $350,000 | Stand Alone Refi Refinance Of Original Loan | |
| Closed | $366,000 | Stand Alone Refi Refinance Of Original Loan | |
| Closed | $370,500 | Stand Alone Refi Refinance Of Original Loan | |
| Closed | $373,000 | Stand Alone Refi Refinance Of Original Loan | |
| Closed | $377,000 | Stand Alone Refi Refinance Of Original Loan | |
| Closed | $380,000 | New Conventional | |
| Previous Owner | $185,000 | Closed End Mortgage |
Property History
| Date | Event | Price | Change | Sq Ft Price |
|---|---|---|---|---|
| 07/08/2024 07/08/24 | Sold | $740,000 | +6.5% | $475 / Sq Ft |
| 05/21/2024 05/21/24 | Pending | -- | -- | -- |
| 05/17/2024 05/17/24 | For Sale | $695,000 | +41.1% | $446 / Sq Ft |
| 08/28/2018 08/28/18 | Sold | $492,500 | +2.6% | $317 / Sq Ft |
| 06/25/2018 06/25/18 | Pending | -- | -- | -- |
| 06/19/2018 06/19/18 | For Sale | $479,900 | -- | $308 / Sq Ft |
Tax History Compared to Growth
Tax History
| Year | Tax Paid | Tax Assessment Tax Assessment Total Assessment is a certain percentage of the fair market value that is determined by local assessors to be the total taxable value of land and additions on the property. | Land | Improvement |
|---|---|---|---|---|
| 2025 | $10,341 | $634,800 | $302,500 | $332,300 |
| 2024 | $9,751 | $594,200 | $281,200 | $313,000 |
| 2023 | $9,181 | $545,200 | $263,000 | $282,200 |
| 2022 | $8,496 | $459,500 | $211,200 | $248,300 |
| 2021 | $8,476 | $457,200 | $208,900 | $248,300 |
| 2020 | $8,055 | $439,700 | $197,300 | $242,400 |
| 2019 | $7,381 | $402,700 | $180,000 | $222,700 |
| 2018 | $6,660 | $360,800 | $165,400 | $195,400 |
| 2017 | $6,422 | $360,800 | $165,400 | $195,400 |
| 2016 | $6,385 | $359,300 | $165,400 | $193,900 |
| 2015 | $6,352 | $341,700 | $165,400 | $176,300 |
Agents Affiliated with this Home
-

Seller's Agent in 2024
Tony Mallozzi
Anthony Joseph Real Estate LLC
(774) 232-1228
11 in this area
89 Total Sales
-

Buyer's Agent in 2024
Kathleen Alexander
Keller Williams Realty Boston-Metro | Back Bay
(617) 794-1253
2 in this area
90 Total Sales
-

Seller's Agent in 2018
Timothy Foley
RE/MAX Executive Realty
(508) 735-6641
30 in this area
54 Total Sales
-
M
Seller Co-Listing Agent in 2018
Mary Foley
RE/MAX
-

Buyer's Agent in 2018
Lisa Miles
William Raveis R.E. & Home Services
(508) 233-0411
3 Total Sales
Map
Source: MLS Property Information Network (MLS PIN)
MLS Number: 72348599
APN: WBOR-000020-000250
- 48 High St
- 5 Mayberry Dr Unit 5G
- 26 Grove St
- 14 Parkman St
- 44 South St
- 25 Brigham St
- 8 West St
- 7 Kings Grant Rd
- 9 Treetop Park
- 14 Weld St
- 52 Treetop Park Unit 52
- 53 Treetop Park Unit 53
- 142 Milk St
- 18 Fairview Rd
- 196 -198 Turnpike Rd
- 60 Ruggles St
- 165 Turnpike Rd Unit 43
- 165 Turnpike Rd Unit 37
- 7 Stagecoach Cir Unit 7
- 16 Chestnut St

