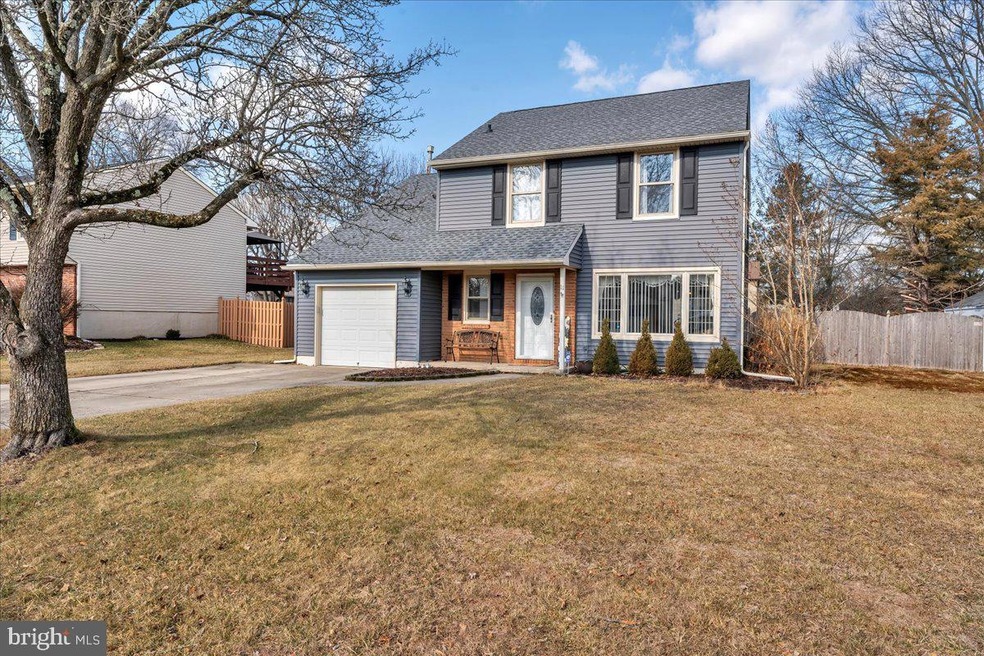
11 Staffordshire Rd Cherry Hill, NJ 08003
Highlights
- Colonial Architecture
- No HOA
- Living Room
- Richard Stockton Elementary School Rated A
- 1 Car Attached Garage
- Forced Air Heating and Cooling System
About This Home
As of March 2025No Showings before Open House on Feb 15 from 1-3pm
Charming 2-Story Colonial with Spacious Yard and Modern Updates
This lovely 2-story Colonial is nestled on an oversized, fenced-in yard, offering privacy.
Inside, the family room features a cozy brick fireplace, perfect for relaxing evenings. The beautifully renovated spacious Kitchen has an Island that makes the Kitchen the Showpiece of the home.
The deck, hot tub and firepit make outdoor entertaining a breeze.
The walk-in closet in the primary bedroom offers ample storage and recessed and track lighting add a modern touch throughout the home.
Other highlights include:
Gas fireplace, stove, and dryer for energy efficiency
Extra quiet dishwasher for added convenience
Hardwood and tile flooring on the main level, carpet upstairs
HVAC system approx. 12 years old
Fence approx. 8 years old
Alarm system for security
Wooden shed for extra storage
Two year old roof, gutters, downspouts and gutterguards.
The home is well-maintained and move-in ready. Located across the street from a Tot Lot and near shopping, hospitals, schools, major highways, and public transportation, this property offers both convenience and charm.
Don’t miss the opportunity to make this wonderful home yours!
Last Agent to Sell the Property
Keller Williams Realty - Cherry Hill Listed on: 02/15/2025

Home Details
Home Type
- Single Family
Est. Annual Taxes
- $8,680
Year Built
- Built in 1984
Lot Details
- 0.26 Acre Lot
Parking
- 1 Car Attached Garage
- Front Facing Garage
- Driveway
Home Design
- Colonial Architecture
- Slab Foundation
- Asbestos Shingle Roof
- Aluminum Siding
Interior Spaces
- 1,668 Sq Ft Home
- Property has 2 Levels
- Family Room
- Living Room
Bedrooms and Bathrooms
- 3 Bedrooms
Utilities
- Forced Air Heating and Cooling System
- Natural Gas Water Heater
Community Details
- No Home Owners Association
- Wexford Farms Subdivision
Listing and Financial Details
- Tax Lot 00043
- Assessor Parcel Number 09-00518 21-00043
Ownership History
Purchase Details
Home Financials for this Owner
Home Financials are based on the most recent Mortgage that was taken out on this home.Purchase Details
Purchase Details
Home Financials for this Owner
Home Financials are based on the most recent Mortgage that was taken out on this home.Purchase Details
Home Financials for this Owner
Home Financials are based on the most recent Mortgage that was taken out on this home.Similar Homes in Cherry Hill, NJ
Home Values in the Area
Average Home Value in this Area
Purchase History
| Date | Type | Sale Price | Title Company |
|---|---|---|---|
| Deed | $457,000 | Core Title | |
| Deed | $457,000 | Core Title | |
| Deed | -- | -- | |
| Deed | $293,000 | -- | |
| Deed | $136,000 | -- |
Mortgage History
| Date | Status | Loan Amount | Loan Type |
|---|---|---|---|
| Open | $388,450 | New Conventional | |
| Closed | $388,450 | New Conventional | |
| Previous Owner | $224,700 | New Conventional | |
| Previous Owner | $234,400 | No Value Available | |
| Previous Owner | $129,200 | No Value Available |
Property History
| Date | Event | Price | Change | Sq Ft Price |
|---|---|---|---|---|
| 03/26/2025 03/26/25 | Sold | $457,000 | +5.1% | $274 / Sq Ft |
| 02/18/2025 02/18/25 | Pending | -- | -- | -- |
| 02/15/2025 02/15/25 | For Sale | $434,900 | -- | $261 / Sq Ft |
Tax History Compared to Growth
Tax History
| Year | Tax Paid | Tax Assessment Tax Assessment Total Assessment is a certain percentage of the fair market value that is determined by local assessors to be the total taxable value of land and additions on the property. | Land | Improvement |
|---|---|---|---|---|
| 2025 | $8,682 | $194,700 | $69,600 | $125,100 |
| 2024 | $8,181 | $194,700 | $69,600 | $125,100 |
| 2023 | $8,181 | $194,700 | $69,600 | $125,100 |
| 2022 | $7,955 | $194,700 | $69,600 | $125,100 |
| 2021 | $7,981 | $194,700 | $69,600 | $125,100 |
| 2020 | $7,815 | $193,000 | $0 | $0 |
| 2019 | $7,811 | $194,700 | $69,600 | $125,100 |
| 2018 | $7,789 | $194,700 | $69,600 | $125,100 |
| 2017 | $7,683 | $194,700 | $69,600 | $125,100 |
| 2016 | $7,581 | $194,700 | $69,600 | $125,100 |
| 2015 | $7,461 | $193,000 | $69,600 | $123,400 |
| 2014 | $7,378 | $193,000 | $69,600 | $123,400 |
Agents Affiliated with this Home
-

Seller's Agent in 2025
Larry Steinberg
Keller Williams Realty - Cherry Hill
(609) 405-4111
35 Total Sales
-

Buyer's Agent in 2025
John Zeigler
Vylla Home
(609) 649-3106
101 Total Sales
Map
Source: Bright MLS
MLS Number: NJCD2085530
APN: 09-00518-21-00043
- 1 Staffordshire Rd
- 44 Acadia Dr
- 8 Sequoia Ct
- 6163 Main St
- 6000 Main St Unit 6073
- 9 Harrowgate Dr
- 24 Brookstone Dr
- 101 Chanticleer
- 2035 Main St
- 209 Henfield Ave
- 20 Peregrine Dr
- 5064 Main St
- 18 Goshawk Ct
- 944 Chanticleer
- 4031 Hermitage Dr Unit C4031
- 205 Woodbine Dr
- 217 Glenview Ct
- 1132 Chanticleer
- 20 Chambord Ln
- 422 Chanticleer






