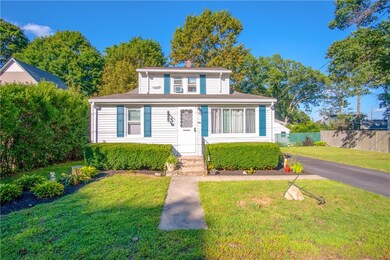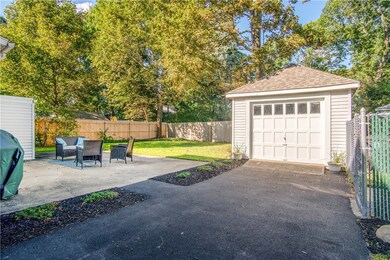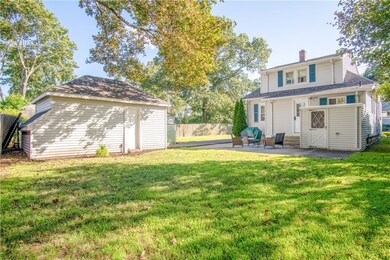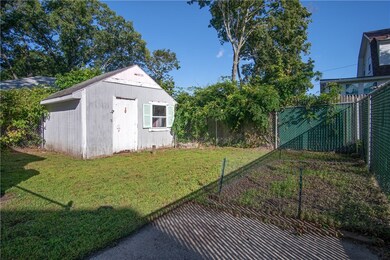
11 Staples Ave Warwick, RI 02886
Nausauket NeighborhoodHighlights
- Water Views
- Recreation Facilities
- 1 Car Detached Garage
- Game Room
- Walking Distance to Water
- Window Unit Cooling System
About This Home
As of November 2023Become a part of the extremely desirable Greenwich Bay community with this amazing alternative to East Greenwich... and the added benefit of paying LOWER (Warwick) TAXES!! Come home to the Arnold's Neck area of Apponaug to enjoy this quiet, friendly and semi-private neighborhood. Just a short walk to the water and only minutes away from all the conveniences of Post Road or Main Street. Plus... easy access to Rt. 117 or 95... or a short ride to Rt.2 via Cowesett Road. And if the 3-Season Water-Views and close proximity to the beach or marina aren't enticing enough, then we invite you to visit this cozy and bright home in person to get a feel for its brilliantly decorated and updated interior. New Kitchen, New Floors, Brand New 2018 Roof, New Driveway, Partially Fenced Yard, and an excellent place to call home whether downsizing or making your first leap in to home ownership! 1st Floor Master Bedroom, 1st Floor Laundry. Town Water, Town Sewer!! No Flood Insurance Required!! Priced to Sell!! Come Home to Warwick!!
Last Agent to Sell the Property
Blackstone/Ocean Properties License #RES.0034956 Listed on: 10/31/2018
Last Buyer's Agent
Doreen Mullaly
BA Property&Lifestyle Advisors License #RES.0028289
Home Details
Home Type
- Single Family
Est. Annual Taxes
- $3,502
Year Built
- Built in 1925
Lot Details
- 7,075 Sq Ft Lot
Parking
- 1 Car Detached Garage
- Driveway
Home Design
- Bungalow
- Vinyl Siding
- Concrete Perimeter Foundation
Interior Spaces
- 2-Story Property
- Game Room
- Utility Room
- Water Views
- Storm Doors
Kitchen
- Oven
- Range
- Microwave
- Dishwasher
Flooring
- Carpet
- Laminate
- Ceramic Tile
Bedrooms and Bathrooms
- 3 Bedrooms
- 1 Full Bathroom
- Bathtub with Shower
Laundry
- Dryer
- Washer
Partially Finished Basement
- Basement Fills Entire Space Under The House
- Interior and Exterior Basement Entry
Outdoor Features
- Walking Distance to Water
- Outbuilding
Utilities
- Window Unit Cooling System
- Heating System Uses Oil
- Heating System Uses Steam
- 100 Amp Service
- Gas Water Heater
- Cable TV Available
Listing and Financial Details
- Tax Lot 92
- Assessor Parcel Number 11STAPLESAVWARW
Community Details
Overview
- Apponaug / Arnolds Neck Subdivision
Amenities
- Shops
- Public Transportation
Recreation
- Recreation Facilities
Ownership History
Purchase Details
Home Financials for this Owner
Home Financials are based on the most recent Mortgage that was taken out on this home.Purchase Details
Similar Homes in Warwick, RI
Home Values in the Area
Average Home Value in this Area
Purchase History
| Date | Type | Sale Price | Title Company |
|---|---|---|---|
| Warranty Deed | $240,500 | -- | |
| Warranty Deed | $97,000 | -- |
Mortgage History
| Date | Status | Loan Amount | Loan Type |
|---|---|---|---|
| Previous Owner | $18,000 | Credit Line Revolving | |
| Previous Owner | $134,817 | No Value Available | |
| Previous Owner | $40,000 | No Value Available | |
| Previous Owner | $125,000 | No Value Available | |
| Previous Owner | $100,000 | No Value Available |
Property History
| Date | Event | Price | Change | Sq Ft Price |
|---|---|---|---|---|
| 11/21/2023 11/21/23 | Sold | $330,000 | 0.0% | $210 / Sq Ft |
| 08/07/2023 08/07/23 | Pending | -- | -- | -- |
| 08/02/2023 08/02/23 | Price Changed | $329,900 | -8.4% | $210 / Sq Ft |
| 07/17/2023 07/17/23 | For Sale | $360,000 | +49.7% | $229 / Sq Ft |
| 03/08/2019 03/08/19 | Sold | $240,500 | -1.0% | $144 / Sq Ft |
| 02/06/2019 02/06/19 | Pending | -- | -- | -- |
| 10/31/2018 10/31/18 | For Sale | $242,888 | -- | $145 / Sq Ft |
Tax History Compared to Growth
Tax History
| Year | Tax Paid | Tax Assessment Tax Assessment Total Assessment is a certain percentage of the fair market value that is determined by local assessors to be the total taxable value of land and additions on the property. | Land | Improvement |
|---|---|---|---|---|
| 2024 | $4,253 | $293,900 | $124,800 | $169,100 |
| 2023 | $4,148 | $292,300 | $124,800 | $167,500 |
| 2022 | $4,177 | $223,000 | $95,600 | $127,400 |
| 2021 | $4,177 | $223,000 | $95,600 | $127,400 |
| 2020 | $4,177 | $223,000 | $95,600 | $127,400 |
| 2019 | $4,177 | $223,000 | $95,600 | $127,400 |
| 2018 | $3,526 | $173,000 | $88,200 | $84,800 |
| 2017 | $3,502 | $173,000 | $88,200 | $84,800 |
| 2016 | $3,534 | $174,600 | $88,200 | $86,400 |
| 2015 | $3,133 | $151,000 | $67,800 | $83,200 |
| 2014 | $3,029 | $151,000 | $67,800 | $83,200 |
| 2013 | $2,988 | $151,000 | $67,800 | $83,200 |
Agents Affiliated with this Home
-

Seller's Agent in 2023
Gregory Eccleston
HomeSmart Professionals
(401) 480-1701
1 in this area
63 Total Sales
-

Seller's Agent in 2019
Donnie Bennett
Blackstone/Ocean Properties
(401) 269-9615
88 Total Sales
-
D
Buyer's Agent in 2019
Doreen Mullaly
BA Property&Lifestyle Advisors
Map
Source: State-Wide MLS
MLS Number: 1208558
APN: WARW-000365-000092-000000
- 0 Shattock Ave
- 3753 Post Rd
- 16 Taylor Ln
- 3940 Post Rd Unit 31
- 65 Harrop Ave
- 3958 Post Rd Unit 11
- 3945 Post Rd
- 3976 Post Rd
- 65 Jeri Lynn Cir
- 2 Carvin Ct
- 4090 Post Rd Unit B
- 3399 Post Rd Unit 7
- 3214 Post Rd
- 280 Long St
- 237 Highland Ave
- 132 Bakers Creek Rd
- 4162 Post Rd Unit 12
- 287 Cowesett Rd
- 174 Long St
- 199 Love Ln






