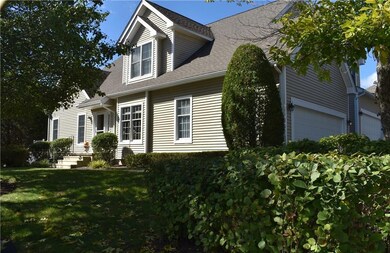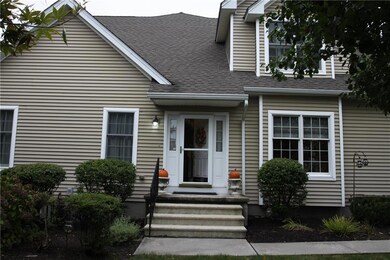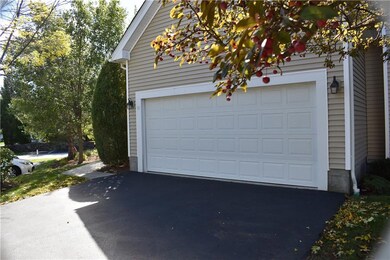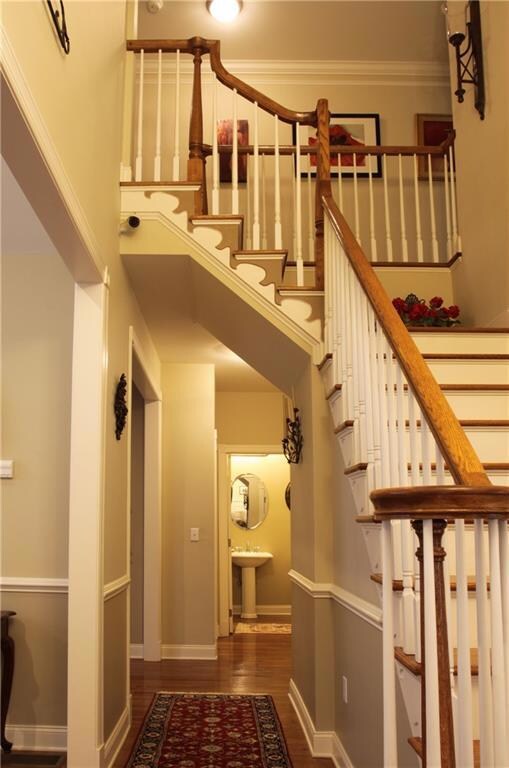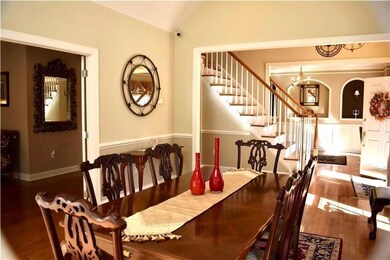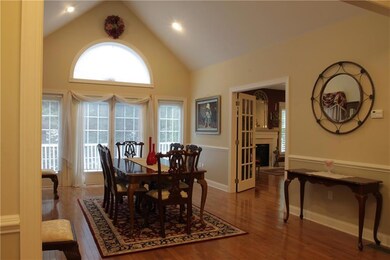
11 Starling Way West Warwick, RI 02893
Natick NeighborhoodHighlights
- Golf Course Community
- Clubhouse
- Cathedral Ceiling
- In Ground Pool
- Deck
- Wood Flooring
About This Home
As of December 2022Trees and greenery surround the perimeter of this STUNNING corner unit townhome in the sought after River Farms Condominium complex, located across from Midville golf course. This custom home was built in 2005 by Toll Brothers builders - the newest of the River Farms units - offering over 2600 square feet of luxury and millwork. The first floor boasts hardwood floors throughout and lots of natural light. Large windows and French doors lead out to a trex deck surrounded by trees. A large living room with a gas fireplace, dining room, den/study, eat-in kitchen, laundry room and half bath complete the first floor. The second-floor primary suite has a large bathroom with a soaking tub, separate shower, and double vanity. Two large closets including one walk-in complete the suite. Two additional bedrooms and another full bath complete this floor. Additionally, there is a large, wide-open basement ready for finishing and a two-car garage. Seller is willing to leave some of the furniture if buyers would like. Great location near Rt.2, Interstate 95 and 295, malls, public golf course. One of the only condo complexes with lots of amenities! River Farms has a very active board interested in keeping the complex at its best. The pool, clubhouse and tennis and pickleball courts are pristine.
Last Agent to Sell the Property
Residential Properties Ltd. License #RES.0045087 Listed on: 11/16/2022
Townhouse Details
Home Type
- Townhome
Est. Annual Taxes
- $7,558
Year Built
- Built in 2005
HOA Fees
- $425 Monthly HOA Fees
Parking
- 2 Car Attached Garage
- Garage Door Opener
- Driveway
- Assigned Parking
Home Design
- Vinyl Siding
- Concrete Perimeter Foundation
- Plaster
Interior Spaces
- 2,632 Sq Ft Home
- 2-Story Property
- Central Vacuum
- Furnished
- Cathedral Ceiling
- Gas Fireplace
- Thermal Windows
- Security System Owned
- Attic
Kitchen
- Oven
- Range
- Microwave
- Dishwasher
- Disposal
Flooring
- Wood
- Carpet
- Ceramic Tile
Bedrooms and Bathrooms
- 3 Bedrooms
- Bathtub with Shower
Laundry
- Laundry in unit
- Dryer
- Washer
Unfinished Basement
- Basement Fills Entire Space Under The House
- Interior Basement Entry
Outdoor Features
- In Ground Pool
- Deck
Utilities
- Forced Air Heating and Cooling System
- Heating System Uses Gas
- 200+ Amp Service
- Gas Water Heater
- Cable TV Available
Additional Features
- Sprinkler System
- Property near a hospital
Listing and Financial Details
- Tax Lot 37
- Assessor Parcel Number 11STARLINGWYWWAR
Community Details
Overview
- Association fees include clubhouse, ground maintenance, parking, pool(s), recreation facilities, snow removal, tennis courts, trash
- 160 Units
Amenities
- Shops
- Sauna
- Public Transportation
- Clubhouse
- Recreation Room
Recreation
- Golf Course Community
- Tennis Courts
- Recreation Facilities
- Community Pool
- Community Spa
Pet Policy
- Pet Size Limit
- Dogs and Cats Allowed
Security
- Storm Doors
Ownership History
Purchase Details
Home Financials for this Owner
Home Financials are based on the most recent Mortgage that was taken out on this home.Purchase Details
Purchase Details
Similar Homes in West Warwick, RI
Home Values in the Area
Average Home Value in this Area
Purchase History
| Date | Type | Sale Price | Title Company |
|---|---|---|---|
| Deed | $510,000 | None Available | |
| Deed | $485,000 | -- | |
| Deed | $447,000 | -- |
Mortgage History
| Date | Status | Loan Amount | Loan Type |
|---|---|---|---|
| Open | $220,000 | Stand Alone Refi Refinance Of Original Loan | |
| Closed | $235,000 | Stand Alone Refi Refinance Of Original Loan |
Property History
| Date | Event | Price | Change | Sq Ft Price |
|---|---|---|---|---|
| 12/27/2022 12/27/22 | Sold | $510,000 | 0.0% | $194 / Sq Ft |
| 11/27/2022 11/27/22 | Pending | -- | -- | -- |
| 11/16/2022 11/16/22 | For Sale | $510,000 | -- | $194 / Sq Ft |
Tax History Compared to Growth
Tax History
| Year | Tax Paid | Tax Assessment Tax Assessment Total Assessment is a certain percentage of the fair market value that is determined by local assessors to be the total taxable value of land and additions on the property. | Land | Improvement |
|---|---|---|---|---|
| 2024 | $7,826 | $418,700 | $0 | $418,700 |
| 2023 | $7,671 | $418,700 | $0 | $418,700 |
| 2022 | $7,553 | $418,700 | $0 | $418,700 |
| 2021 | $7,986 | $347,200 | $0 | $347,200 |
| 2020 | $6,270 | $347,200 | $0 | $347,200 |
| 2019 | $10,180 | $347,200 | $0 | $347,200 |
| 2018 | $8,369 | $307,900 | $0 | $307,900 |
| 2017 | $8,101 | $307,900 | $0 | $307,900 |
| 2016 | $7,956 | $307,900 | $0 | $307,900 |
| 2015 | $7,933 | $305,600 | $0 | $305,600 |
| 2014 | $7,759 | $305,600 | $0 | $305,600 |
Agents Affiliated with this Home
-

Seller's Agent in 2022
Lisa Pisaturo
Residential Properties Ltd.
(617) 510-3970
6 in this area
56 Total Sales
-

Buyer's Agent in 2022
Debra Hackett
RE/MAX Town & Country
(401) 333-3474
1 in this area
70 Total Sales
Map
Source: State-Wide MLS
MLS Number: 1325401
APN: WWAR-000037-000407-000460
- 84 River Farms Dr
- 19 Cantara St
- 61 Lafayette St
- 77 W Valley Cir Unit 77
- 47 W Valley Cir
- 13 W Valley Cir
- 11 W Valley Cir
- 450 Providence St Unit 27
- 81 W Valley Cir
- 7 Blossom St
- 479 Providence St Unit A6
- 112 Prospect Hill Ave
- 1 Penta St
- 39 Greenbriar Rd
- 515 Wakefield St
- 66 Tanglewood Dr
- 603 Wakefield St
- 979 Toll Gate Rd
- 7 Greenbriar Rd
- 780 Providence St

