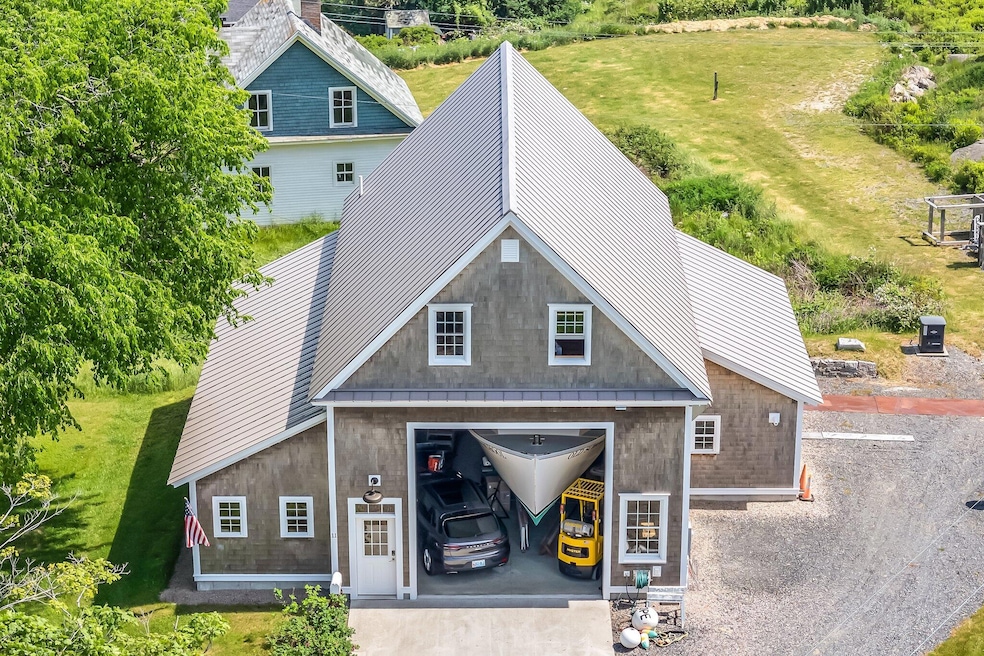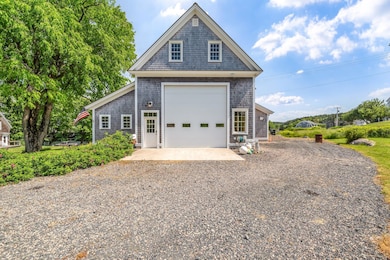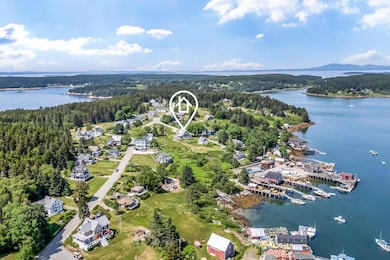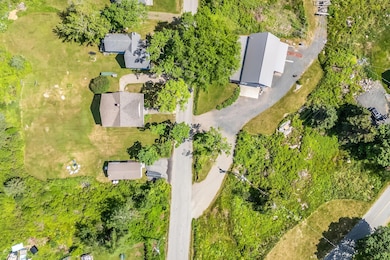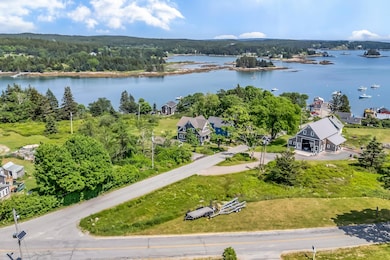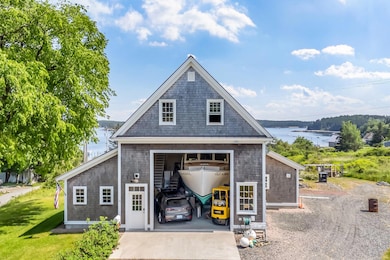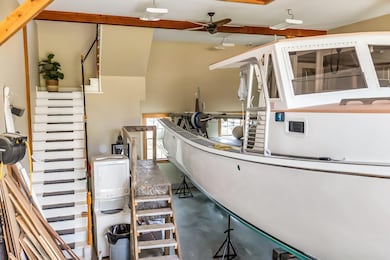11 Steamboat Hill Rd Swans Island, ME 04685
Estimated payment $4,818/month
Highlights
- Water Views
- Island Location
- No HOA
- Spa
- Wood Flooring
- Double Pane Windows
About This Home
Incredible boat barn/shop that is 36' x 44' and holds up to a 40' boat with heated radiant floors and possible living quarters on second floor. the shop space is 26' x 44' with polished concrete floors and plumbed in compressed air throughout along with a 10' x 44' office and tool room with a full bathroom. Upstairs is a sitting area to look out over the harbor with hot tub and then walks in to an unfinished living space where you could have a full apartment. The main overhead door is 14' x 14' and is a 3' thick insulated door and another 3' thick insulated door in the back that is 9 ' x 10'. There are two to three building lots on the property also to build your dream home(s). The most desirable is on the harbor side with wonderful views out over Burnt Coat Harbor and beyond. Can be purchased with the house across the street MLS#1628883 or see the entire listing at MLS# 1628899
Listing Agent
Better Homes & Gardens Real Estate/The Masiello Group Listed on: 07/01/2025

Home Details
Home Type
- Single Family
Est. Annual Taxes
- $1,101
Year Built
- Built in 2019
Lot Details
- 1.5 Acre Lot
- Rural Setting
- Landscaped
- Level Lot
Parking
- 4 Car Garage
- Heated Garage
- Garage Door Opener
- Gravel Driveway
Property Views
- Water
- Scenic Vista
Home Design
- Slab Foundation
- Wood Frame Construction
- Shingle Roof
- Composition Roof
- Fiberglass Roof
- Wood Siding
- Shingle Siding
- Radiant Barrier
Interior Spaces
- 1,734 Sq Ft Home
- Double Pane Windows
- Home Security System
Flooring
- Wood
- Concrete
Bedrooms and Bathrooms
- 1 Bedroom
- 1 Full Bathroom
Utilities
- No Cooling
- Radiant Heating System
- Three-Phase Power
- Private Water Source
- Well
- Private Sewer
- Internet Available
Additional Features
- Level Entry For Accessibility
- Spa
- Island Location
Community Details
- No Home Owners Association
Listing and Financial Details
- Tax Lot 52/54
- Assessor Parcel Number 11steamboathillroadswansisland04685
Map
Home Values in the Area
Average Home Value in this Area
Property History
| Date | Event | Price | List to Sale | Price per Sq Ft |
|---|---|---|---|---|
| 07/01/2025 07/01/25 | For Sale | $895,000 | -- | $516 / Sq Ft |
Source: Maine Listings
MLS Number: 1628901
- 14 Deer Run Ln
- 221 Harbor Rd
- 63 Minturn Rd
- 412 Minturn Rd
- 70 Island Retreat Rd
- Part of Map 1 Lot 18 Jericho Bay Rd
- 313 Atlantic Rd
- 360 Red Point Rd
- 17 Stanley Ln
- 55 Ferry Rd
- 0 Butler Rd Unit 1617632
- 65 E Shore Rd
- 0 Fog Island Unit 1637996
- 111 Old Place Rd
- 2 Bar Island
- 102 Bernard Rd
- 17 Bayberry Ln
- 177 Richtown Rd
- 26 Clark Point Rd
- 508 Tremont Rd
