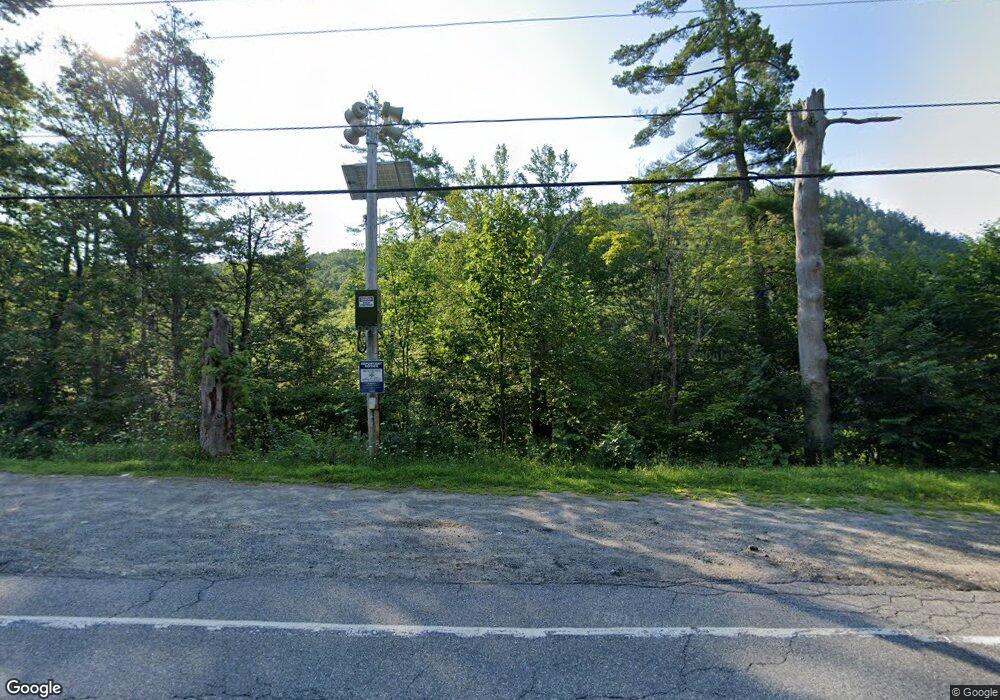11 Stewart Dr Hadley, NY 12822
3
Beds
2
Baths
1,250
Sq Ft
0.43
Acres
About This Home
This home is located at 11 Stewart Dr, Hadley, NY 12822. 11 Stewart Dr is a home located in Saratoga County with nearby schools including Stuart M. Townsend Middle School, Hadley-Luzerne Junior-Senior High School, and The King's School.
Create a Home Valuation Report for This Property
The Home Valuation Report is an in-depth analysis detailing your home's value as well as a comparison with similar homes in the area
Home Values in the Area
Average Home Value in this Area
Tax History Compared to Growth
Map
Nearby Homes
- 5 Sande (Private) Ln
- 0 Dean Mountain Rd Unit 201722221
- 0 Dean Mountain Rd Unit 202124233
- 0 Dean Mountain Rd Unit 202026667
- 0 Dean Mountain Rd
- 38 Old Conklingville Rd
- 7730 N Shore Rd
- 4068 Rockwell St
- 4073 Rockwell St
- 4070 Rockwell St
- 4075 Rockwell St
- 4081 Rockwell St
- 4080 Rockwell St
- 4089 Rockwell St
- 3891 N Shore Rd
- 3881 N Shore Rd
- 3895 N Shore Rd
- 4093 Rockwell St
- 3899 N Shore Rd
- 3981 N Shore Rd Unit 2B
