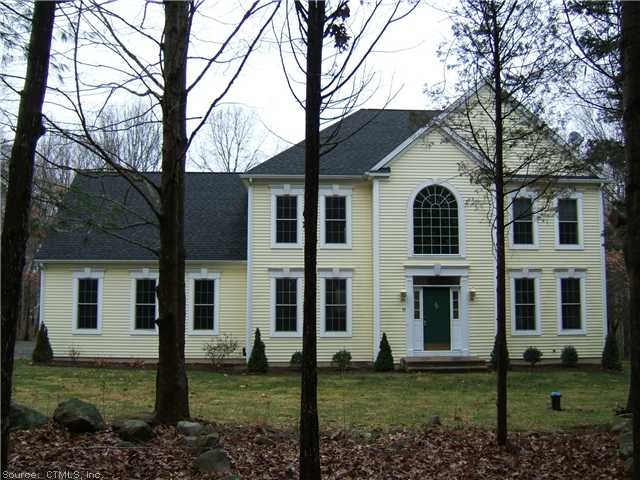
11 Stonebrook Dr Ivoryton, CT 06442
Highlights
- Colonial Architecture
- Deck
- 1 Fireplace
- Valley Regional High School Rated A-
- Attic
- Thermal Windows
About This Home
As of July 2015Elegant 3-4 bedroom colonial on level acre, cul-de-sac street of similar homes, open kitchen/family room with fireplace, formal living & dining rooms, large bonus room over garage, ahs warranty included! Freshly painted interior! $5,000 Buyer concession!
Last Agent to Sell the Property
Coldwell Banker Realty License #RES.0757219 Listed on: 01/12/2012

Home Details
Home Type
- Single Family
Est. Annual Taxes
- $5,894
Year Built
- Built in 2004
Lot Details
- 1.07 Acre Lot
- Cul-De-Sac
- Level Lot
Home Design
- Colonial Architecture
- Vinyl Siding
Interior Spaces
- 2,835 Sq Ft Home
- 1 Fireplace
- Thermal Windows
- Unfinished Basement
- Basement Fills Entire Space Under The House
- Pull Down Stairs to Attic
Kitchen
- Oven or Range
- Microwave
- Dishwasher
Bedrooms and Bathrooms
- 3 Bedrooms
Laundry
- Dryer
- Washer
Parking
- 2 Car Attached Garage
- Parking Deck
- Automatic Garage Door Opener
- Driveway
Outdoor Features
- Deck
Schools
- Pboe Elementary School
- Pboe High School
Utilities
- Central Air
- Heating System Uses Oil
- Heating System Uses Oil Above Ground
- Private Company Owned Well
- Oil Water Heater
- Cable TV Available
Ownership History
Purchase Details
Home Financials for this Owner
Home Financials are based on the most recent Mortgage that was taken out on this home.Purchase Details
Home Financials for this Owner
Home Financials are based on the most recent Mortgage that was taken out on this home.Purchase Details
Similar Homes in Ivoryton, CT
Home Values in the Area
Average Home Value in this Area
Purchase History
| Date | Type | Sale Price | Title Company |
|---|---|---|---|
| Warranty Deed | -- | -- | |
| Warranty Deed | -- | -- | |
| Warranty Deed | $445,000 | -- | |
| Warranty Deed | $445,000 | -- | |
| Warranty Deed | $560,000 | -- | |
| Warranty Deed | $560,000 | -- |
Mortgage History
| Date | Status | Loan Amount | Loan Type |
|---|---|---|---|
| Previous Owner | $355,000 | No Value Available | |
| Previous Owner | $386,846 | No Value Available |
Property History
| Date | Event | Price | Change | Sq Ft Price |
|---|---|---|---|---|
| 07/08/2015 07/08/15 | Sold | $439,000 | 0.0% | $168 / Sq Ft |
| 05/10/2015 05/10/15 | Pending | -- | -- | -- |
| 05/04/2015 05/04/15 | For Sale | $439,000 | -1.3% | $168 / Sq Ft |
| 04/18/2012 04/18/12 | Sold | $445,000 | -6.3% | $157 / Sq Ft |
| 02/28/2012 02/28/12 | Pending | -- | -- | -- |
| 01/12/2012 01/12/12 | For Sale | $475,000 | -- | $168 / Sq Ft |
Tax History Compared to Growth
Tax History
| Year | Tax Paid | Tax Assessment Tax Assessment Total Assessment is a certain percentage of the fair market value that is determined by local assessors to be the total taxable value of land and additions on the property. | Land | Improvement |
|---|---|---|---|---|
| 2025 | $7,823 | $419,900 | $67,200 | $352,700 |
| 2024 | $7,579 | $419,900 | $67,200 | $352,700 |
| 2023 | $6,863 | $303,800 | $62,800 | $241,000 |
| 2022 | $6,881 | $303,800 | $62,800 | $241,000 |
| 2021 | $6,814 | $303,800 | $62,800 | $241,000 |
| 2020 | $6,626 | $303,800 | $62,800 | $241,000 |
| 2019 | $6,577 | $303,800 | $62,800 | $241,000 |
| 2018 | $6,594 | $301,800 | $68,700 | $233,100 |
| 2017 | $6,628 | $301,800 | $68,700 | $233,100 |
| 2016 | $6,504 | $301,400 | $68,700 | $232,700 |
| 2015 | $6,354 | $301,400 | $68,700 | $232,700 |
| 2014 | $6,326 | $301,400 | $68,700 | $232,700 |
Agents Affiliated with this Home
-
Jennifer Caulfield

Seller's Agent in 2015
Jennifer Caulfield
William Pitt
(860) 388-7710
13 in this area
40 Total Sales
-
S
Buyer's Agent in 2015
Shane Bradley
William Pitt
-
Rich Muttick

Seller's Agent in 2012
Rich Muttick
Coldwell Banker Realty
(203) 648-0431
16 Total Sales
Map
Source: SmartMLS
MLS Number: L141050
APN: ESSE-000063-000022-000004
- 20 Comstock Ave Unit 2C
- 145 Main St
- 117 Mares Hill Rd
- 10 Blake St
- 130 Mares Hill Rd
- 19 Bushy Hill Rd
- 19 W Hills Rd
- 86 Bushy Hill Rd
- 6 Birch Cir
- 10 Oak Dr
- 11 Timberlane Dr
- 79 Pine Lake Rd
- 2 Lake Louise Dr
- 179 Bushy Hill Rd
- 1 Lake Louise Dr
- 157 Pine Lake Rd
- 124 Kelsey Hill Rd
- 3 Autumn Ridge
- 14 Halls Rd
- 130 Dennison Rd
