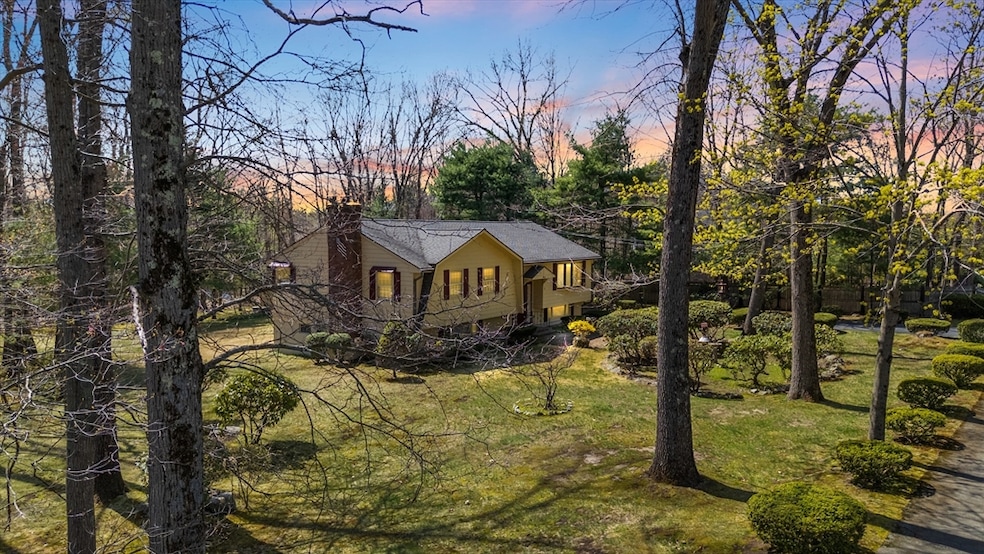
11 Strawberry Hill Ln Danvers, MA 01923
Highlights
- Wooded Lot
- Wood Flooring
- 1 Fireplace
- Cathedral Ceiling
- Main Floor Primary Bedroom
- Bonus Room
About This Home
As of June 2025Welcome to a wonderful opportunity to live in the sought after St. John’s Prep neighborhood of Strawberry Hill Lane. With a perfect blend of living space and bedrooms, combined with an expansive yard, this home is built to enjoy and entertain. The first floor boasts beautiful hardwood floors, an open concept sitting area, dining area, kitchen, living room, while the bright and airy 3 season porch; flooded with natural light; provides a peaceful retreat year-round. 3 large bedrooms and 2 baths complete the main living area. The lower level provides a perfect bonus room for anyone looking for a home office or gym. The second family room provides more space to unwind and relax with family and guests around your fireplace. This home offers functionality in a location you'll love. Don’t miss this rare opportunity to own a home in one of the area’s most sought-after neighborhoods.
Home Details
Home Type
- Single Family
Est. Annual Taxes
- $8,763
Year Built
- Built in 1972
Lot Details
- 0.69 Acre Lot
- Wooded Lot
- Property is zoned R3
Parking
- 2 Car Attached Garage
- Garage Door Opener
- Driveway
- Open Parking
- Off-Street Parking
Home Design
- Split Level Home
- Frame Construction
- Shingle Roof
- Concrete Perimeter Foundation
Interior Spaces
- Wainscoting
- Cathedral Ceiling
- Ceiling Fan
- Skylights
- Decorative Lighting
- Light Fixtures
- 1 Fireplace
- Insulated Windows
- Bay Window
- Picture Window
- Sliding Doors
- Sitting Room
- Bonus Room
Kitchen
- Range
- Dishwasher
Flooring
- Wood
- Wall to Wall Carpet
- Ceramic Tile
Bedrooms and Bathrooms
- 3 Bedrooms
- Primary Bedroom on Main
- 3 Full Bathrooms
- Double Vanity
- Pedestal Sink
- Separate Shower
Laundry
- Dryer
- Washer
Finished Basement
- Basement Fills Entire Space Under The House
- Garage Access
- Laundry in Basement
Schools
- Ivan G. Smith Elementary School
- Holten Richmond Middle School
- Danvers High School
Utilities
- Central Heating and Cooling System
- 2 Cooling Zones
- 2 Heating Zones
- Baseboard Heating
- Gas Water Heater
- High Speed Internet
- Internet Available
Additional Features
- Enclosed patio or porch
- Property is near schools
Listing and Financial Details
- Assessor Parcel Number 1874445
Community Details
Overview
- No Home Owners Association
Recreation
- Tennis Courts
- Park
Ownership History
Purchase Details
Home Financials for this Owner
Home Financials are based on the most recent Mortgage that was taken out on this home.Purchase Details
Purchase Details
Similar Homes in Danvers, MA
Home Values in the Area
Average Home Value in this Area
Purchase History
| Date | Type | Sale Price | Title Company |
|---|---|---|---|
| Deed | $935,000 | None Available | |
| Deed | $935,000 | None Available | |
| Deed | -- | -- | |
| Deed | -- | -- | |
| Deed | $249,500 | -- | |
| Deed | $249,500 | -- |
Mortgage History
| Date | Status | Loan Amount | Loan Type |
|---|---|---|---|
| Open | $701,250 | Purchase Money Mortgage | |
| Closed | $701,250 | Purchase Money Mortgage |
Property History
| Date | Event | Price | Change | Sq Ft Price |
|---|---|---|---|---|
| 06/06/2025 06/06/25 | Sold | $935,000 | +10.1% | $358 / Sq Ft |
| 05/05/2025 05/05/25 | Pending | -- | -- | -- |
| 04/29/2025 04/29/25 | For Sale | $849,000 | -- | $325 / Sq Ft |
Tax History Compared to Growth
Tax History
| Year | Tax Paid | Tax Assessment Tax Assessment Total Assessment is a certain percentage of the fair market value that is determined by local assessors to be the total taxable value of land and additions on the property. | Land | Improvement |
|---|---|---|---|---|
| 2025 | $8,763 | $797,400 | $450,000 | $347,400 |
| 2024 | $8,184 | $736,600 | $442,500 | $294,100 |
| 2023 | $8,069 | $686,700 | $405,000 | $281,700 |
| 2022 | $7,843 | $619,500 | $360,000 | $259,500 |
| 2021 | $8,210 | $615,000 | $355,500 | $259,500 |
| 2020 | $8,336 | $638,300 | $355,500 | $282,800 |
| 2019 | $7,991 | $601,700 | $322,500 | $279,200 |
| 2018 | $7,757 | $572,900 | $322,500 | $250,400 |
| 2017 | $7,244 | $510,500 | $277,500 | $233,000 |
| 2016 | $7,036 | $495,500 | $262,500 | $233,000 |
| 2015 | $6,774 | $454,300 | $240,000 | $214,300 |
Agents Affiliated with this Home
-
J
Seller's Agent in 2025
Joel Ouellet
Aluxety
(603) 819-1227
2 in this area
13 Total Sales
-

Buyer's Agent in 2025
Amy Wallick
Lamacchia Realty, Inc.
(978) 767-0889
8 in this area
91 Total Sales
Map
Source: MLS Property Information Network (MLS PIN)
MLS Number: 73365992
APN: DANV-000020-000000-000111
- 26 Delaware Ave
- 44 Longbow Rd
- 16 Rockland Rd
- 4 Chatham Ln
- 48 Summer St
- 6 Paulette Dr
- 33 Reservoir Dr
- 10 Colantoni Dr
- 7 Wildwood Rd
- 12 Donegal Ln
- 7 Coolidge Rd
- 9 Colgate St
- 21 Brookside Ave Unit 1
- 11 Bunting Way
- 12 Whipple St
- 466 Newbury St Unit 27
- 11 Amherst St
- 200 North St
- 5 Middlewood Dr Unit 5
- 11 Poplar St






