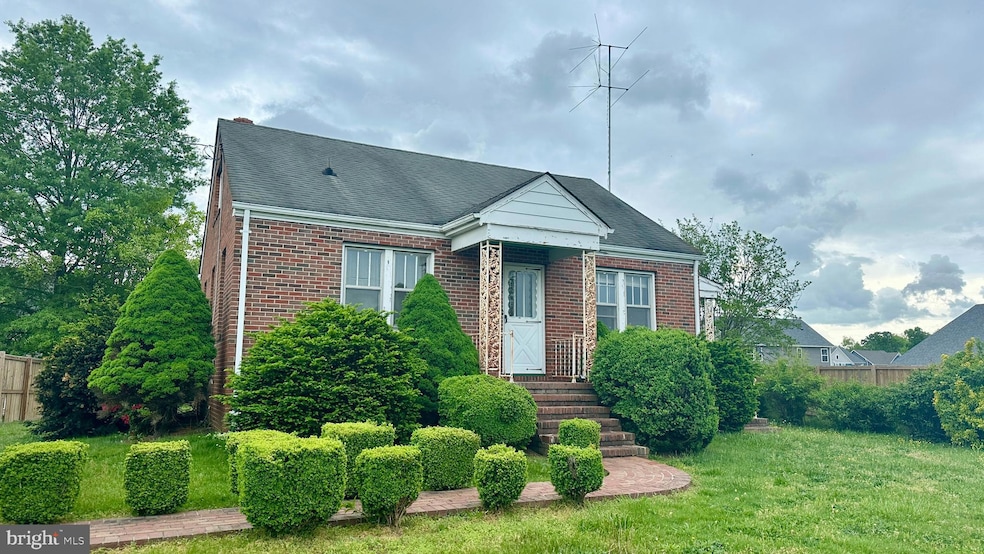11 Strawberry Ln Fredericksburg, VA 22405
Estimated payment $1,650/month
Highlights
- Cape Cod Architecture
- 1 Detached Carport Space
- Central Heating
- No HOA
About This Home
OFFER DEADLINE 4/29 AT NOON! Discover classic Fredericksburg charm at this delightful Cape Cod residence on a quiet Strawberry Lane. Built in 1947, this single-family home offers 3 bedrooms and 1 bathroom across approximately 837 sq ft of finished above-grade living space, plus a spacious and exceptionally clean 628 sq ft unfinished basement offering great potential.Step inside to find lovely hardwood floors throughout the main level, which features a convenient bedroom and full bathroom. The kitchen and bath, with updates from likely the 1980s, are exceptionally well-maintained and clean, retaining their original character. This home is comfortably move-in ready, requiring no immediate repairs, yet provides a wonderful canvas for future updates while preserving its charm.Situated on a generous 0.22-acre lot, the exterior is a true asset. The large backyard is fenced on three sides, offering privacy and space for recreation. It includes a substantial shed, formerly a chicken coop, perfect for storage or a workshop. A convenient driveway and a one-car carport provide ample parking.Located on a peaceful street, this home is part of an area experiencing exciting growth, with new construction selling nearby, hinting at the neighborhood's increasing desirability. It offers convenient access to the heart of Fredericksburg's amenities, shopping, dining, and is well-positioned for commuters heading towards Quantico or utilizing the VRE station for points further north.This is a fantastic opportunity to own a charming, well-kept home in a great location with significant potential.
Home Details
Home Type
- Single Family
Est. Annual Taxes
- $2,221
Year Built
- Built in 1947
Lot Details
- 9,757 Sq Ft Lot
- Property is zoned R1
Home Design
- Cape Cod Architecture
- Brick Exterior Construction
- Architectural Shingle Roof
- Concrete Perimeter Foundation
Interior Spaces
- Property has 1.5 Levels
Bedrooms and Bathrooms
- 1 Full Bathroom
Basement
- Basement Fills Entire Space Under The House
- Interior Basement Entry
Parking
- 1 Parking Space
- 1 Detached Carport Space
Schools
- Falmouth Elementary School
- Edward E. Drew Middle School
- Stafford High School
Utilities
- Central Heating
- 150 Amp Service
- Well
- Electric Water Heater
- Septic Tank
Community Details
- No Home Owners Association
Listing and Financial Details
- Assessor Parcel Number 54 13
Map
Home Values in the Area
Average Home Value in this Area
Tax History
| Year | Tax Paid | Tax Assessment Tax Assessment Total Assessment is a certain percentage of the fair market value that is determined by local assessors to be the total taxable value of land and additions on the property. | Land | Improvement |
|---|---|---|---|---|
| 2025 | $2,221 | $245,000 | $95,000 | $150,000 |
| 2024 | $2,221 | $245,000 | $95,000 | $150,000 |
| 2023 | $1,940 | $205,300 | $80,000 | $125,300 |
| 2022 | $1,745 | $205,300 | $80,000 | $125,300 |
| 2021 | $1,495 | $154,100 | $65,000 | $89,100 |
| 2020 | $1,495 | $154,100 | $65,000 | $89,100 |
| 2019 | $1,464 | $144,900 | $60,000 | $84,900 |
| 2018 | $1,435 | $144,900 | $60,000 | $84,900 |
| 2017 | $1,435 | $144,900 | $60,000 | $84,900 |
| 2016 | $1,435 | $144,900 | $60,000 | $84,900 |
| 2015 | -- | $135,100 | $60,000 | $75,100 |
| 2014 | -- | $135,100 | $60,000 | $75,100 |
Property History
| Date | Event | Price | Change | Sq Ft Price |
|---|---|---|---|---|
| 04/27/2025 04/27/25 | For Sale | $275,000 | -- | $329 / Sq Ft |
Purchase History
| Date | Type | Sale Price | Title Company |
|---|---|---|---|
| Warranty Deed | $210,000 | -- |
Source: Bright MLS
MLS Number: VAST2038238
APN: 54-13
- QUENTIN Plan at Reserve at Clearview
- GABRIEL Plan at Reserve at Clearview
- ASHTON Plan at Reserve at Clearview
- ROWAN Plan at Reserve at Clearview
- BUCHANAN Plan at Reserve at Clearview
- BELLEVILLE Plan at Reserve at Clearview
- 638 Collingwood Dr
- 3 Strawberry Ln
- 616 Plainview Dr
- 623 Plainview Dr
- 720 Spring Valley Dr
- 210 Ridgemore St
- 219 Overlook Ct
- 225 Overlook Ct
- 822 Forbes St
- 7 Woodberry Ct
- 1021 Clearview Ave
- 215 Mount Pleasant Blvd
- 107 Ben Neuis Place
- 200 Ben Neuis Place
- 455 Ridgemore St
- 130 Falmouth Dr
- 655 Lancaster St
- 204 Barrie Place
- 111 Ben Neuis Place
- 204 Mount Pleasant Blvd
- 506 Ben Neuis Place
- 60 Andrews Place
- 56 Andrews Place
- 97 Truslow Rd
- 29 Trail Ridge Ln
- 1025 Ficklen Rd
- 3 Chandler Ct
- 2110 Caroline St
- 2201 Princess Anne St Unit 2201 # 112
- 1900 Princess Anne St Unit 5
- 1900 Princess Anne St Unit 6
- 1900 Princess Anne St Unit 1
- 420 Woodford St
- 430 Bridgewater St







