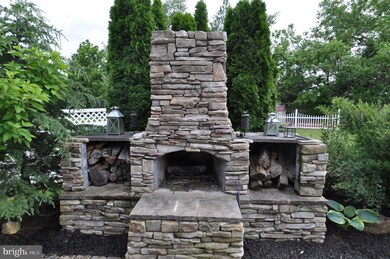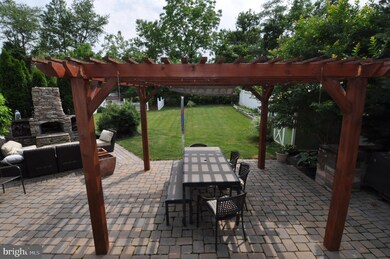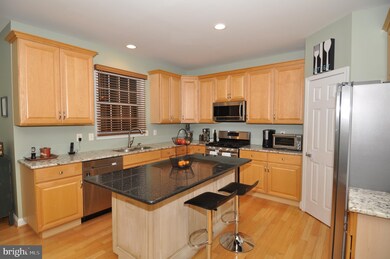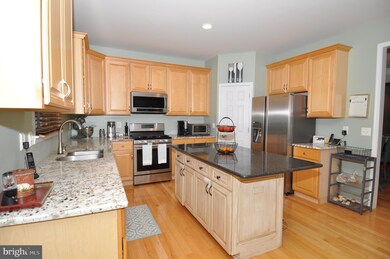
11 Summerhill Ct Columbus, NJ 08022
Highlights
- Carriage House
- Wood Flooring
- Breakfast Room
- Mansfield Township Elementary School Rated A-
- No HOA
- 2 Car Attached Garage
About This Home
As of December 2019Welcome to this beautiful attached Carriage style home located in the popular Country Walk community in Mansfield Township. This 3 bedroom 2 1/2 bath home is situated on a cul-de-sac with a large private fenced in yard, stone patio, stone barbecue area, play area and exterior sound system. The first floor consists of a living room, dining room, family room, laundry room, powder room and kitchen. The kitchen with breakfast area features granite countertops, hardwood flooring, stainless steel appliances and sliders from the kitchen to the patio. The bedrooms and 2 full bathrooms are located on the second floor. The large master bedroom suite boasts a linen closet, walk-in closet, recessed lighting and attic access. The master bathroom has double sinks, stall shower and a soaking tub. There are 2 additional bedrooms and a hall bathroom on the second floor. Other amenities include: hardwood flooring throughout first floor, full unfinished basement, 2 car garage, plenty of storage, insulated attic, outside sprinkler system, newer HVAC system and tankless water heater. This home has been very well maintained. Close to major roadways, shopping, dining and Joint Base MDL. Don't miss this one!
Last Agent to Sell the Property
RE/MAX at Home License #8732047 Listed on: 05/30/2019

Last Buyer's Agent
James McCormick
Keller Williams Real Estate - Newtown
Townhouse Details
Home Type
- Townhome
Est. Annual Taxes
- $10,026
Year Built
- Built in 2005
Lot Details
- 8,930 Sq Ft Lot
- Sprinkler System
- Property is in good condition
Parking
- 2 Car Attached Garage
- 3 Open Parking Spaces
- Front Facing Garage
- Driveway
Home Design
- Semi-Detached or Twin Home
- Carriage House
- Pitched Roof
- Shingle Roof
- Stone Siding
- Vinyl Siding
Interior Spaces
- 2,284 Sq Ft Home
- Property has 2 Levels
- Family Room
- Living Room
- Dining Room
- Unfinished Basement
- Basement Fills Entire Space Under The House
- Laundry on main level
Kitchen
- Breakfast Room
- Eat-In Kitchen
- Kitchen Island
Flooring
- Wood
- Carpet
- Ceramic Tile
Bedrooms and Bathrooms
- 3 Bedrooms
- En-Suite Primary Bedroom
Outdoor Features
- Patio
- Playground
Schools
- Northern Burl. Co. Reg. Jr. Middle School
- Northern Burl. Co. Reg. Sr. High School
Utilities
- Forced Air Heating and Cooling System
- Natural Gas Water Heater
- Cable TV Available
Community Details
- No Home Owners Association
- Country Walk Subdivision, Devonshire Floorplan
Listing and Financial Details
- Tax Lot 00037
- Assessor Parcel Number 18-00042 31-00037
Ownership History
Purchase Details
Home Financials for this Owner
Home Financials are based on the most recent Mortgage that was taken out on this home.Purchase Details
Home Financials for this Owner
Home Financials are based on the most recent Mortgage that was taken out on this home.Purchase Details
Home Financials for this Owner
Home Financials are based on the most recent Mortgage that was taken out on this home.Purchase Details
Home Financials for this Owner
Home Financials are based on the most recent Mortgage that was taken out on this home.Purchase Details
Home Financials for this Owner
Home Financials are based on the most recent Mortgage that was taken out on this home.Purchase Details
Home Financials for this Owner
Home Financials are based on the most recent Mortgage that was taken out on this home.Similar Home in Columbus, NJ
Home Values in the Area
Average Home Value in this Area
Purchase History
| Date | Type | Sale Price | Title Company |
|---|---|---|---|
| Deed | $372,000 | Foundation Title Llc | |
| Bargain Sale Deed | $315,000 | None Available | |
| Deed | $395,000 | Foundation Title | |
| Bargain Sale Deed | $412,000 | Executive Title & Abstract I | |
| Deed | $353,079 | Commonwealth Title | |
| Deed | $60,000 | Commonwealth Title |
Mortgage History
| Date | Status | Loan Amount | Loan Type |
|---|---|---|---|
| Previous Owner | $297,600 | New Conventional | |
| Previous Owner | $234,000 | New Conventional | |
| Previous Owner | $234,400 | New Conventional | |
| Previous Owner | $50,000 | Unknown | |
| Previous Owner | $283,008 | New Conventional | |
| Previous Owner | $65,000 | Credit Line Revolving | |
| Previous Owner | $50,000 | Unknown | |
| Previous Owner | $30,000 | Credit Line Revolving | |
| Previous Owner | $296,250 | Purchase Money Mortgage | |
| Previous Owner | $329,600 | Fannie Mae Freddie Mac | |
| Previous Owner | $90,000 | Credit Line Revolving | |
| Previous Owner | $282,450 | Purchase Money Mortgage | |
| Previous Owner | $282,450 | Purchase Money Mortgage |
Property History
| Date | Event | Price | Change | Sq Ft Price |
|---|---|---|---|---|
| 12/19/2019 12/19/19 | Sold | $372,000 | -4.4% | $163 / Sq Ft |
| 11/01/2019 11/01/19 | Pending | -- | -- | -- |
| 08/14/2019 08/14/19 | Price Changed | $389,000 | -1.5% | $170 / Sq Ft |
| 05/30/2019 05/30/19 | For Sale | $395,000 | +25.4% | $173 / Sq Ft |
| 08/10/2012 08/10/12 | Sold | $315,000 | -4.5% | $145 / Sq Ft |
| 06/19/2012 06/19/12 | Pending | -- | -- | -- |
| 06/15/2012 06/15/12 | For Sale | $330,000 | 0.0% | $152 / Sq Ft |
| 06/01/2012 06/01/12 | Pending | -- | -- | -- |
| 05/24/2012 05/24/12 | For Sale | $330,000 | -- | $152 / Sq Ft |
Tax History Compared to Growth
Tax History
| Year | Tax Paid | Tax Assessment Tax Assessment Total Assessment is a certain percentage of the fair market value that is determined by local assessors to be the total taxable value of land and additions on the property. | Land | Improvement |
|---|---|---|---|---|
| 2025 | $10,004 | $308,300 | $99,000 | $209,300 |
| 2024 | $10,075 | $308,300 | $99,000 | $209,300 |
| 2023 | $10,075 | $308,300 | $99,000 | $209,300 |
| 2022 | $10,177 | $308,300 | $99,000 | $209,300 |
| 2021 | $10,390 | $308,300 | $99,000 | $209,300 |
| 2020 | $10,279 | $308,300 | $99,000 | $209,300 |
| 2019 | $10,026 | $308,300 | $99,000 | $209,300 |
| 2018 | $9,613 | $308,300 | $99,000 | $209,300 |
| 2017 | $9,607 | $308,300 | $99,000 | $209,300 |
| 2016 | $9,613 | $308,300 | $99,000 | $209,300 |
| 2015 | $6,511 | $211,000 | $99,000 | $112,000 |
| 2014 | $6,241 | $211,000 | $99,000 | $112,000 |
Agents Affiliated with this Home
-
Valerie Archer Belardo

Seller's Agent in 2019
Valerie Archer Belardo
Re/Max At Home
(609) 377-6640
69 in this area
198 Total Sales
-
J
Buyer's Agent in 2019
James McCormick
Keller Williams Real Estate - Newtown
-
DENNIS BREZA

Seller's Agent in 2012
DENNIS BREZA
BHHS Fox & Roach
(609) 273-6931
2 in this area
40 Total Sales
-
Kathy Kenney

Buyer's Agent in 2012
Kathy Kenney
Keller Williams Premier
(609) 635-3667
3 in this area
38 Total Sales
Map
Source: Bright MLS
MLS Number: NJBL345770
APN: 18-00042-31-00037
- 1 Summerhill Ct
- 1 Gardengate Ct
- 12 Fieldcrest Dr
- 15 Heather Ct
- 30 Hilltop Ln W
- 89 Lantern Ln
- 85 Wagon Wheel Ln
- 2 Windmill Ct
- 7 Covered Bridge Cir
- 3 Covered Bridge Cir
- 30 Deep Hollow Ln N
- 1 Willowwood Ct
- 7 Willowwood Ct
- 33 Sunset Ln
- 65 Lake View Terrace
- 16 Lantern Ln
- 62 Deep Hollow Ln N
- 6 Lake View Terrace
- 15 Lake View Terrace
- 175 Atlantic Ave






