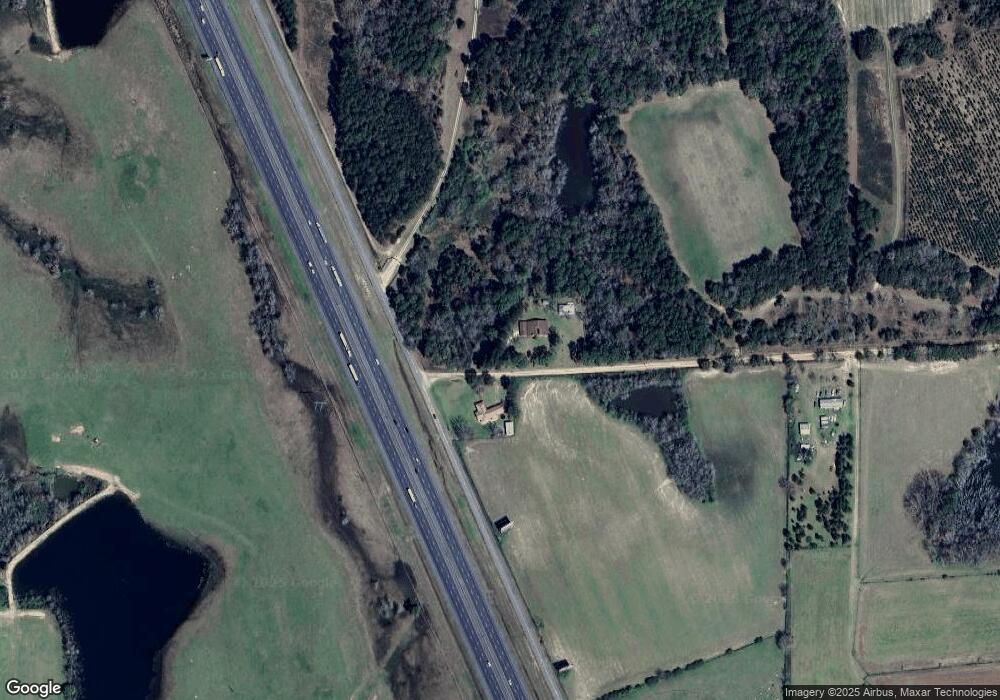Estimated Value: $200,652 - $414,000
4
Beds
3
Baths
2,602
Sq Ft
$108/Sq Ft
Est. Value
About This Home
This home is located at 11 Sumner Rd, Chula, GA 31733 and is currently estimated at $282,163, approximately $108 per square foot. 11 Sumner Rd is a home located in Tift County with nearby schools including Len Lastinger Primary School, Matt Wilson Elementary School, and J.T. Reddick School.
Ownership History
Date
Name
Owned For
Owner Type
Purchase Details
Closed on
Aug 28, 2020
Sold by
Aultman James E
Bought by
Clayton Eric Stephenson
Current Estimated Value
Home Financials for this Owner
Home Financials are based on the most recent Mortgage that was taken out on this home.
Original Mortgage
$124,208
Outstanding Balance
$109,220
Interest Rate
2.9%
Mortgage Type
FHA
Estimated Equity
$172,943
Purchase Details
Closed on
Jun 19, 2017
Sold by
Baltes Joe N
Bought by
Aultman James
Purchase Details
Closed on
Apr 3, 1996
Sold by
Hester Fred
Bought by
Aultman Tommy W
Create a Home Valuation Report for This Property
The Home Valuation Report is an in-depth analysis detailing your home's value as well as a comparison with similar homes in the area
Purchase History
| Date | Buyer | Sale Price | Title Company |
|---|---|---|---|
| Clayton Eric Stephenson | $126,500 | -- | |
| Aultman James | -- | -- | |
| Aultman Tommy W | $90,000 | -- |
Source: Public Records
Mortgage History
| Date | Status | Borrower | Loan Amount |
|---|---|---|---|
| Open | Clayton Eric Stephenson | $124,208 |
Source: Public Records
Tax History
| Year | Tax Paid | Tax Assessment Tax Assessment Total Assessment is a certain percentage of the fair market value that is determined by local assessors to be the total taxable value of land and additions on the property. | Land | Improvement |
|---|---|---|---|---|
| 2024 | $1,742 | $58,734 | $3,528 | $55,206 |
| 2023 | $1,681 | $56,634 | $3,500 | $53,134 |
| 2022 | $1,681 | $56,634 | $3,500 | $53,134 |
| 2021 | $1,511 | $56,634 | $3,500 | $53,134 |
| 2020 | $1,723 | $56,634 | $3,500 | $53,134 |
| 2019 | $1,720 | $56,634 | $3,500 | $53,134 |
| 2018 | $1,717 | $56,634 | $3,500 | $53,134 |
Source: Public Records
Map
Nearby Homes
- 136 S Access Rd
- 357 Chula Brookfield Rd
- 650 Clyatt Rd
- 257 Adams Rd
- 0 Whiddon Mill Rd Unit 138931
- 0 Whiddon Mill Rd Unit 138434
- 37 Duane Dr
- 18 Hank Mike Rd
- 746 Chula Brookfield Rd
- 50 Hank Mike Rd
- 64 Hank Mike Rd
- 795 Chula Brookfield Rd
- 50 Margaret Ln
- 87 Waterfront St
- 7013 Northgate Dr
- 100 Long Pine Rd
- 142 Brighton Rd
- 0 Brighton Rd
- W Hutchinson Rd
- 110 Ansley Ave
- 10 Sumner Rd
- 54 Sumner Rd
- 89 Sumner Rd
- 302 S Access Rd
- 79 Jd Cook Rd
- 133 Sumner Rd
- 139 Twilley Rd
- 158 S Access Rd
- 146 S Access Rd
- 436 S Access Rd
- 126 S Access Rd
- 0 Claret Ct
- 448 S Access Rd
- 183 Sumner Rd
- 27 Oakmont Dr
- 460 S Access Rd
- 138 Willis Still Rd
- 235 Willis Still Rd
- 103 Willis Still Rd
- 253 Willis Still Rd
