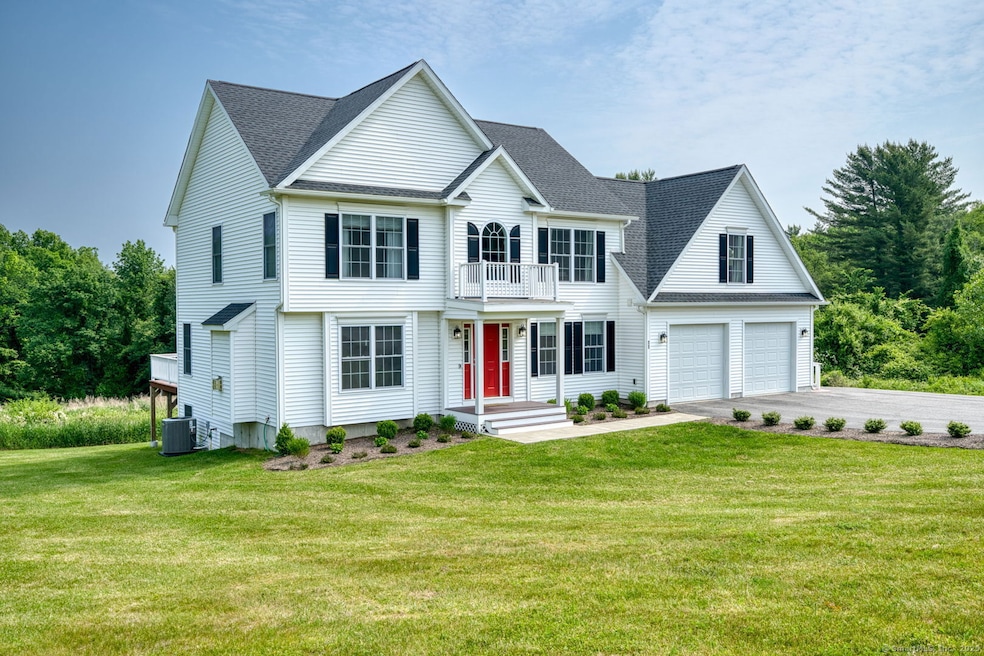
11 Sunrise Dr Columbia, CT 06237
Estimated payment $5,441/month
Highlights
- 3.56 Acre Lot
- Attic
- Thermal Windows
- Colonial Architecture
- 1 Fireplace
- Central Air
About This Home
Elegance Meets Functionality in this stunning custom colonial tucked away at the end of a cul-de-sac, this exceptional 4-bedroom, 3.1-bath custom colonial, built in 2021 offers the perfect harmony of luxury, privacy, and endless possibilities. A long driveway welcomes you to over 3.5 acres of serene surroundings, where plush natural views serve as the backdrop to your personal retreat. From the moment you step onto the charming front covered porch, you'll feel at home. Inside, 3,396+/-square feet of thoughtfully designed living space blends timeless craftsmanship with modern comfort. Rich hardwood flooring flows seamlessly throughout the living room, dining area, kitchen, and first-floor office, creating warmth and sophistication in every corner. The heart of the home is designed for flexibility. Offering dual primary bedroom suites, including a potential first-floor primary with private entry and en suite living quarters, this layout accommodates multigenerational living or the ultimate guest experience.The upper level boasts an expansive great room, a luxurious primary suite featuring a spa-inspired bath with soaking tub, dual vanities, and a walk-in shower with custom tile. Sliders open to an elevated rear deck where you can relax or entertain with sweeping views. An attached 2-car garage connects to a well-appointed mudroom. The walk-out lower level offers rough plumbing and endless possibilities & is complete with Whole House Generac & Upgraded Leviton Electrical Panel.
Home Details
Home Type
- Single Family
Est. Annual Taxes
- $11,351
Year Built
- Built in 2021
Lot Details
- 3.56 Acre Lot
- Property is zoned RA
Home Design
- Colonial Architecture
- Concrete Foundation
- Frame Construction
- Asphalt Shingled Roof
- Vinyl Siding
Interior Spaces
- 3,396 Sq Ft Home
- 1 Fireplace
- Thermal Windows
- Attic or Crawl Hatchway Insulated
Kitchen
- Oven or Range
- Range Hood
- Dishwasher
Bedrooms and Bathrooms
- 4 Bedrooms
Laundry
- Laundry on main level
- Dryer
- Washer
Unfinished Basement
- Walk-Out Basement
- Basement Fills Entire Space Under The House
- Crawl Space
Home Security
- Smart Thermostat
- Storm Doors
Parking
- 2 Car Garage
- Automatic Garage Door Opener
Utilities
- Central Air
- Heat Pump System
- Heating System Uses Propane
- Underground Utilities
- Power Generator
- Private Company Owned Well
- Propane Water Heater
- Fuel Tank Located in Ground
Listing and Financial Details
- Assessor Parcel Number 2509004
Map
Home Values in the Area
Average Home Value in this Area
Tax History
| Year | Tax Paid | Tax Assessment Tax Assessment Total Assessment is a certain percentage of the fair market value that is determined by local assessors to be the total taxable value of land and additions on the property. | Land | Improvement |
|---|---|---|---|---|
| 2025 | $11,351 | $387,800 | $59,710 | $328,090 |
| 2024 | $11,608 | $412,790 | $59,710 | $353,080 |
| 2023 | $10,695 | $412,790 | $59,710 | $353,080 |
| 2022 | $4,506 | $174,160 | $59,710 | $114,450 |
| 2021 | $1,915 | $65,300 | $65,300 | $0 |
| 2020 | $1,915 | $65,300 | $65,300 | $0 |
| 2019 | $1,915 | $65,300 | $65,300 | $0 |
| 2018 | $1,915 | $65,300 | $65,300 | $0 |
| 2017 | $1,886 | $65,300 | $65,300 | $0 |
| 2016 | $1,792 | $65,300 | $65,300 | $0 |
| 2015 | $1,772 | $65,300 | $65,300 | $0 |
| 2014 | $1,772 | $65,300 | $65,300 | $0 |
Property History
| Date | Event | Price | Change | Sq Ft Price |
|---|---|---|---|---|
| 06/30/2025 06/30/25 | For Sale | $825,000 | +8.9% | $243 / Sq Ft |
| 04/22/2022 04/22/22 | Sold | $757,461 | +37.7% | $291 / Sq Ft |
| 04/12/2021 04/12/21 | Pending | -- | -- | -- |
| 02/22/2021 02/22/21 | Price Changed | $549,900 | +1.9% | $212 / Sq Ft |
| 10/16/2020 10/16/20 | For Sale | $539,900 | -- | $208 / Sq Ft |
Similar Homes in the area
Source: SmartMLS
MLS Number: 24108286
APN: COLU-000030-000000-000011F
- 27 Doubleday Rd
- 0 Chowanec Rd
- 103 Pine St
- 337 Route 87
- 98 Trumbull Hwy
- 65 Trumbull Hwy
- 182 Route 66
- 45 MacHt Rd
- 252 Route 66
- 93 Clarke Rd
- 271 Connecticut 87
- 0 Hunt Rd
- 18 Cards Mill Rd
- 330 Connecticut 66
- 0 Wells Wood Rd Unit 24118855
- 146 Clubhouse Rd
- 30 Lake Rd
- 22 Grandview Dr
- 2 Strickland Rd
- 24 Grandview Dr
- 117 Bridge St Unit 1
- 87 Birch St Unit 87 Birch st
- 319 Valley St Unit 3
- 319 Valley St Unit 4
- 17 Southridge Dr
- 244 Valley St
- 325 Prospect St Unit a 2
- 27 Aspen Place
- 103 Ridgewood Rd
- 14 Turner St Unit 1
- 297 Stafford (Rte 32 ) Rd Unit 2
- 223 Jackson St Unit 3
- 84 Ash St
- 29 Foster Dr
- 120 N Frontage Rd
- 82 Boston Post Rd
- 16 Crestwood Rd
- 30 Wall St
- 30 Wall St
- 30 Wall St






