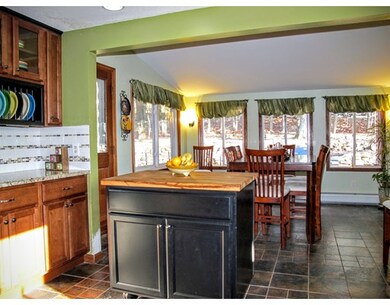
11 Susan Dr Westfield, MA 01085
About This Home
As of May 2019Elegantly situated on a mature hillside lot, this lovely and spacious 4 bedroom Colonial home is located in a wonderful neighborhood that is close to most popular commuting routes. Nicely maintained, this home has a remodeled kitchen with updated cabinetry, granite counters, stainless appliances, and ceramic tile flooring. The kitchen opens to a family room/family dining room and great space for open entertaining as it overlooks, and has access to, the fenced back yard. The spacious main level continues into the dining room, the living room with a welcoming brick fireplace and warm oak flooring, a remodeled full bath, a large vaulted ceilinged room that could be an office, study area, or multipurpose room, all with lovely distant views. The second level contains the master bedroom, 3 additional bedrooms, and an updated full bath, all with gleaming oak flooring. There is also a convenient attached 2 car garage with plenty of space. This home is well worth the look...
Last Agent to Sell the Property
Peter Davies
Borawski Real Estate Listed on: 12/08/2015

Last Buyer's Agent
Eric Moller
Park Square Realty License #452503794
Home Details
Home Type
- Single Family
Est. Annual Taxes
- $6,215
Year Built
- 1972
Utilities
- Private Sewer
Ownership History
Purchase Details
Home Financials for this Owner
Home Financials are based on the most recent Mortgage that was taken out on this home.Purchase Details
Home Financials for this Owner
Home Financials are based on the most recent Mortgage that was taken out on this home.Purchase Details
Home Financials for this Owner
Home Financials are based on the most recent Mortgage that was taken out on this home.Similar Homes in the area
Home Values in the Area
Average Home Value in this Area
Purchase History
| Date | Type | Sale Price | Title Company |
|---|---|---|---|
| Not Resolvable | $330,000 | -- | |
| Not Resolvable | $283,000 | -- | |
| Deed | $165,000 | -- |
Mortgage History
| Date | Status | Loan Amount | Loan Type |
|---|---|---|---|
| Open | $330,000 | New Conventional | |
| Previous Owner | $268,850 | New Conventional | |
| Previous Owner | $274,500 | No Value Available | |
| Previous Owner | $238,000 | No Value Available | |
| Previous Owner | $166,000 | No Value Available | |
| Previous Owner | $138,000 | No Value Available | |
| Previous Owner | $111,000 | Purchase Money Mortgage |
Property History
| Date | Event | Price | Change | Sq Ft Price |
|---|---|---|---|---|
| 05/31/2019 05/31/19 | Sold | $330,000 | +3.2% | $148 / Sq Ft |
| 04/02/2019 04/02/19 | Pending | -- | -- | -- |
| 03/26/2019 03/26/19 | For Sale | $319,900 | +13.0% | $143 / Sq Ft |
| 07/15/2016 07/15/16 | Sold | $283,000 | -0.7% | $127 / Sq Ft |
| 04/18/2016 04/18/16 | Pending | -- | -- | -- |
| 12/08/2015 12/08/15 | For Sale | $285,000 | -- | $128 / Sq Ft |
Tax History Compared to Growth
Tax History
| Year | Tax Paid | Tax Assessment Tax Assessment Total Assessment is a certain percentage of the fair market value that is determined by local assessors to be the total taxable value of land and additions on the property. | Land | Improvement |
|---|---|---|---|---|
| 2025 | $6,215 | $409,400 | $127,400 | $282,000 |
| 2024 | $6,238 | $390,600 | $116,200 | $274,400 |
| 2023 | $5,743 | $352,100 | $110,400 | $241,700 |
| 2022 | $5,743 | $310,600 | $98,400 | $212,200 |
| 2021 | $2,696 | $295,200 | $93,000 | $202,200 |
| 2020 | $5,392 | $280,100 | $93,000 | $187,100 |
| 2019 | $5,270 | $267,900 | $88,400 | $179,500 |
| 2018 | $5,187 | $267,900 | $88,400 | $179,500 |
| 2017 | $5,086 | $261,900 | $90,000 | $171,900 |
| 2016 | $4,623 | $237,800 | $90,000 | $147,800 |
| 2015 | $4,390 | $236,800 | $90,000 | $146,800 |
| 2014 | $3,284 | $236,800 | $90,000 | $146,800 |
Agents Affiliated with this Home
-
K
Seller's Agent in 2019
Kate Cheever
Park Square Realty
-
Julie Warzecka

Buyer's Agent in 2019
Julie Warzecka
Neilsen Realty LLC
(413) 575-6075
13 in this area
141 Total Sales
-
P
Seller's Agent in 2016
Peter Davies
Borawski Real Estate
-
E
Buyer's Agent in 2016
Eric Moller
Park Square Realty
Map
Source: MLS Property Information Network (MLS PIN)
MLS Number: 71939693
APN: WFLD-000285-000000-000010
- 1358 E Mountain Rd
- 59 Susan Dr
- 726 Holyoke Rd
- 26 Deepwoods Dr
- 0 Holyoke Rd
- 20 Forest Ave
- 622 E Mountain Rd
- 99 Hillcrest Cir
- 16 Glen Ridge Dr
- 397 Apremont Hwy
- 37 Sun Valley Rd
- 34 High Meadow Dr
- 19 Arch Rd
- 242 Eastwood Dr
- 120 Woodcliff Dr
- 780 Birnie Ave
- 20 Greenwood St Unit 10
- 3 Norton St
- 150 Middle Rd
- 94 Pequot Rd (Rear)






