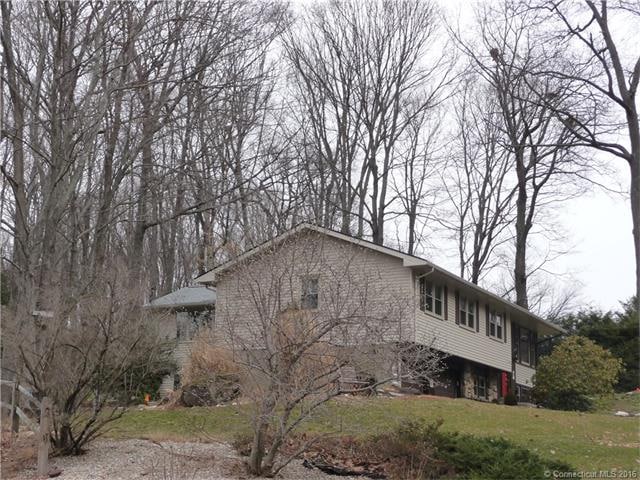
11 Tallwood Dr Vernon Rockville, CT 06066
North Vernon NeighborhoodHighlights
- Open Floorplan
- Raised Ranch Architecture
- Attic
- Deck
- Partially Wooded Lot
- 1 Fireplace
About This Home
As of December 2019Bright, sunny, remodeled home in popular Boulder Ridge. 1600 sq ft on main level, 1148 sq ft on LL. Front-to-back LR with cathedral ceiling and gas fieldstone FP; totally remodeled kitchen, first flr fam rm with lots of glass, wet bar, spiral staircase to LL, woodland views; updated baths; LL has large office area with built-in desks and cabinets, indirect lighting; and second private office with walls of glass and outside entrance. 4th BR on LL. Large rear deck overlooks private back yard and stone patio; 2nd (brick) patio on side of home. Home has new roof, new furnace, new driveway, inground irrigation system. VERY appealing, well maintained home.
Last Agent to Sell the Property
Sentry Real Estate License #RES.0499699 Listed on: 03/04/2016
Last Buyer's Agent
Thomas Steed
D.W. Fish Real Estate License #RES.0750221
Home Details
Home Type
- Single Family
Est. Annual Taxes
- $6,122
Year Built
- Built in 1972
Lot Details
- 0.62 Acre Lot
- Sprinkler System
- Partially Wooded Lot
Home Design
- Raised Ranch Architecture
- Aluminum Siding
- Vinyl Siding
Interior Spaces
- 2,748 Sq Ft Home
- Open Floorplan
- Whole House Fan
- Ceiling Fan
- 1 Fireplace
- Thermal Windows
- Attic or Crawl Hatchway Insulated
Kitchen
- Built-In Oven
- Electric Cooktop
- Range Hood
- Microwave
- Dishwasher
- Disposal
Bedrooms and Bathrooms
- 4 Bedrooms
Laundry
- Dryer
- Washer
Finished Basement
- Walk-Out Basement
- Basement Fills Entire Space Under The House
- Garage Access
Parking
- 2 Car Garage
- Basement Garage
- Tuck Under Garage
- Parking Deck
- Automatic Garage Door Opener
- Driveway
Outdoor Features
- Deck
- Patio
- Rain Gutters
Schools
- Lake Street Elementary School
- Vernon Center Middle School
- Rockville High School
Utilities
- Baseboard Heating
- Heating System Uses Oil
- Fuel Tank Located in Garage
- Cable TV Available
Community Details
Overview
- No Home Owners Association
- Boulder Ridge Subdivision
Recreation
- Park
Ownership History
Purchase Details
Home Financials for this Owner
Home Financials are based on the most recent Mortgage that was taken out on this home.Purchase Details
Home Financials for this Owner
Home Financials are based on the most recent Mortgage that was taken out on this home.Purchase Details
Similar Homes in Vernon Rockville, CT
Home Values in the Area
Average Home Value in this Area
Purchase History
| Date | Type | Sale Price | Title Company |
|---|---|---|---|
| Warranty Deed | $262,500 | None Available | |
| Warranty Deed | $239,900 | -- | |
| Quit Claim Deed | -- | -- |
Mortgage History
| Date | Status | Loan Amount | Loan Type |
|---|---|---|---|
| Open | $247,500 | Stand Alone Refi Refinance Of Original Loan | |
| Previous Owner | $235,554 | FHA | |
| Previous Owner | $35,000 | No Value Available |
Property History
| Date | Event | Price | Change | Sq Ft Price |
|---|---|---|---|---|
| 12/18/2019 12/18/19 | Sold | $262,500 | 0.0% | $96 / Sq Ft |
| 11/02/2019 11/02/19 | Pending | -- | -- | -- |
| 10/30/2019 10/30/19 | For Sale | $262,500 | +9.4% | $96 / Sq Ft |
| 06/24/2016 06/24/16 | Sold | $239,900 | -3.1% | $87 / Sq Ft |
| 04/09/2016 04/09/16 | Pending | -- | -- | -- |
| 03/04/2016 03/04/16 | For Sale | $247,500 | -- | $90 / Sq Ft |
Tax History Compared to Growth
Tax History
| Year | Tax Paid | Tax Assessment Tax Assessment Total Assessment is a certain percentage of the fair market value that is determined by local assessors to be the total taxable value of land and additions on the property. | Land | Improvement |
|---|---|---|---|---|
| 2024 | $6,882 | $196,130 | $45,280 | $150,850 |
| 2023 | $6,549 | $196,130 | $45,280 | $150,850 |
| 2022 | $6,549 | $196,130 | $45,280 | $150,850 |
| 2021 | $6,457 | $162,940 | $44,230 | $118,710 |
| 2020 | $6,457 | $162,940 | $44,230 | $118,710 |
| 2019 | $6,457 | $162,940 | $44,230 | $118,710 |
| 2018 | $6,457 | $162,940 | $44,230 | $118,710 |
| 2017 | $6,307 | $162,940 | $44,230 | $118,710 |
| 2016 | $6,308 | $165,860 | $48,080 | $117,780 |
| 2015 | $6,308 | $165,860 | $48,080 | $117,780 |
| 2014 | $5,989 | $165,860 | $48,080 | $117,780 |
Agents Affiliated with this Home
-
M
Seller's Agent in 2019
Maria Waddell
KW Legacy Partners
-
Ben Wallace
B
Buyer's Agent in 2019
Ben Wallace
Wallace & Tetreault Realty
(860) 214-0270
15 Total Sales
-
Patricia Noblet

Seller's Agent in 2016
Patricia Noblet
Sentry Real Estate
(860) 205-9566
5 in this area
15 Total Sales
-
T
Buyer's Agent in 2016
Thomas Steed
D.W. Fish Real Estate
Map
Source: SmartMLS
MLS Number: G10114035
APN: VERN-000031-000142-000008
- 10 Danny Trail
- 83 Blue Ridge Dr
- 4 Susan Rd
- 78 Rollingview Dr
- 33 Rambling Rd
- 28 Michael Dr
- 19 Chelsea Ridge
- 18 Brighton Ln
- 74 Rd
- 33 Elizabeth Ln Unit 33
- 105 Maple Ave Unit 16
- 14 Church St
- 271 Lake St
- 269 Box Mountain Dr
- 19 Tunnel Rd
- 989 Hartford Turnpike
- 111 Cemetary Rd
- 676 Bolton Rd
- 97 Campbell Ave
- 156 Huntington Dr
